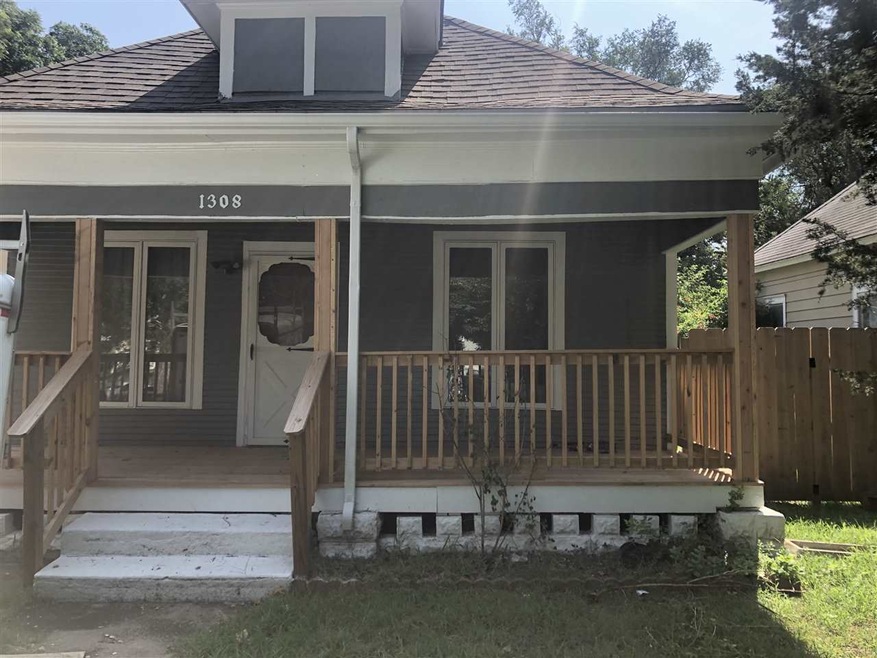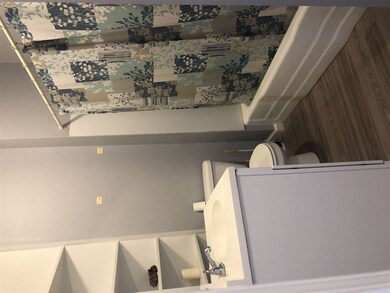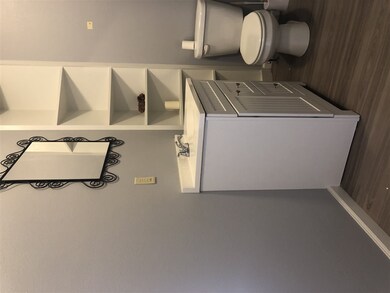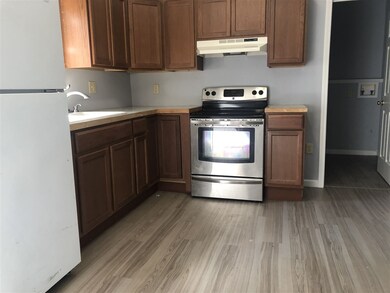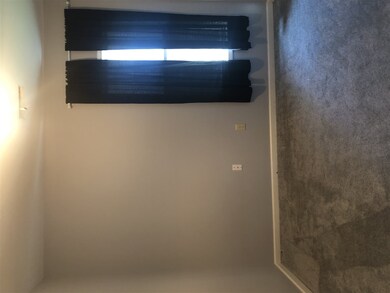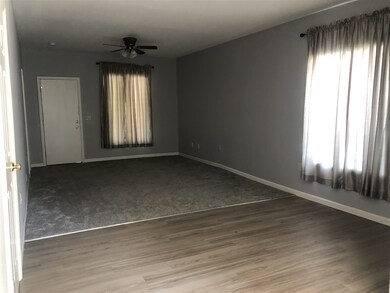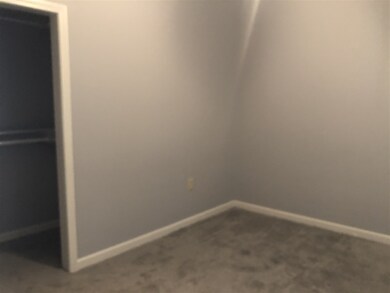
1308 S Wichita St Wichita, KS 67213
South Central NeighborhoodEstimated Value: $81,134
Highlights
- Bungalow
- Forced Air Heating and Cooling System
- Combination Kitchen and Dining Room
- 1-Story Property
About This Home
As of September 2019Nice Bungalow for great price. Seller had made many improvements HVAC 3 Years old
Last Agent to Sell the Property
Collins & Associates License #SP00227712 Listed on: 08/06/2019
Last Buyer's Agent
Kelsie Petersen
Nikkel and Associates License #00225853
Home Details
Home Type
- Single Family
Est. Annual Taxes
- $368
Year Built
- Built in 1920
Lot Details
- 7,000
Home Design
- Bungalow
- Slab Foundation
- Frame Construction
- Composition Roof
Interior Spaces
- 804 Sq Ft Home
- 1-Story Property
- Combination Kitchen and Dining Room
- Laundry on main level
Bedrooms and Bathrooms
- 2 Bedrooms
- 1 Full Bathroom
Schools
- Lincoln Elementary School
- Hamilton Middle School
- West High School
Additional Features
- 7,000 Sq Ft Lot
- Forced Air Heating and Cooling System
Community Details
- Nelsons Highland Subdivision
Listing and Financial Details
- Assessor Parcel Number 20173-106764
Ownership History
Purchase Details
Home Financials for this Owner
Home Financials are based on the most recent Mortgage that was taken out on this home.Purchase Details
Home Financials for this Owner
Home Financials are based on the most recent Mortgage that was taken out on this home.Purchase Details
Similar Homes in Wichita, KS
Home Values in the Area
Average Home Value in this Area
Purchase History
| Date | Buyer | Sale Price | Title Company |
|---|---|---|---|
| Hopping Benjamin Andrew | -- | None Available | |
| Moreno Omar | -- | Security 1St Title | |
| Nguyen Ninh Ba | -- | Security 1St Title |
Mortgage History
| Date | Status | Borrower | Loan Amount |
|---|---|---|---|
| Open | Hopping Benjamin Andrew | $31,500 | |
| Previous Owner | Moreno Omar | $13,600 | |
| Previous Owner | Dang Ngoc T | $4,797 |
Property History
| Date | Event | Price | Change | Sq Ft Price |
|---|---|---|---|---|
| 09/12/2019 09/12/19 | Sold | -- | -- | -- |
| 08/13/2019 08/13/19 | Pending | -- | -- | -- |
| 08/06/2019 08/06/19 | For Sale | $44,500 | +58.9% | $55 / Sq Ft |
| 02/03/2014 02/03/14 | Sold | -- | -- | -- |
| 01/23/2014 01/23/14 | Pending | -- | -- | -- |
| 09/16/2013 09/16/13 | For Sale | $28,000 | -- | $35 / Sq Ft |
Tax History Compared to Growth
Tax History
| Year | Tax Paid | Tax Assessment Tax Assessment Total Assessment is a certain percentage of the fair market value that is determined by local assessors to be the total taxable value of land and additions on the property. | Land | Improvement |
|---|---|---|---|---|
| 2023 | $533 | $4,856 | $1,265 | $3,591 |
| 2022 | $475 | $4,856 | $1,196 | $3,660 |
| 2021 | $526 | $4,856 | $437 | $4,419 |
| 2020 | $498 | $4,600 | $437 | $4,163 |
| 2019 | $394 | $3,703 | $874 | $2,829 |
| 2018 | $335 | $3,197 | $437 | $2,760 |
| 2017 | $335 | $0 | $0 | $0 |
| 2016 | $334 | $0 | $0 | $0 |
| 2015 | $342 | $0 | $0 | $0 |
| 2014 | $348 | $0 | $0 | $0 |
Agents Affiliated with this Home
-
Wendy Weihe

Seller's Agent in 2019
Wendy Weihe
Collins & Associates
(316) 308-8558
46 Total Sales
-

Buyer's Agent in 2019
Kelsie Petersen
Nikkel and Associates
(316) 631-2630
-
CHI MCKANLAM
C
Seller's Agent in 2014
CHI MCKANLAM
Keller Williams Signature Partners, LLC
(316) 806-2859
4 in this area
200 Total Sales
-

Buyer's Agent in 2014
Bev Burton
Delano Realty
Map
Source: South Central Kansas MLS
MLS Number: 570530
APN: 129-29-0-41-05-004.00
- 1252 S Main St
- 1125 S Main St
- 509 W Shirk St
- 1503 S Water St
- 1550 S Water St
- 1223 S Topeka Ave
- 1302 S Topeka St
- 1618 S Market St
- 1651 S Topeka Ave
- 1027 S Saint Francis St
- 725 S Sycamore St
- 1650 S Saint Francis Ave
- 1752 S Seneca Ct
- 1830 S Broadway St
- 714 S Walnut St
- 841 W Hendryx St
- 1016 W Dayton Ave
- 515 S Main St
- 515 S Main St #503 Waterwalk Place
- 1915 S Topeka St
- 1308 S Wichita St
- 1310 S Wichita St
- 1306 S Wichita St
- 1314 S Wichita St
- 1302 S Wichita St
- 1320 S Wichita St
- 1309 S Wichita St
- 1311 S Wichita St
- 1326 S Wichita St
- 1315 S Wichita St
- 1305 S Wichita St
- 1303 S Wichita St
- 1319 S Water St
- 1321 S Wichita St
- 1305 S Water St
- 1307 S Water St
- 1330 S Wichita St
- 1323 S Water St
- 1303 S Water St
- 1325 S Wichita St
