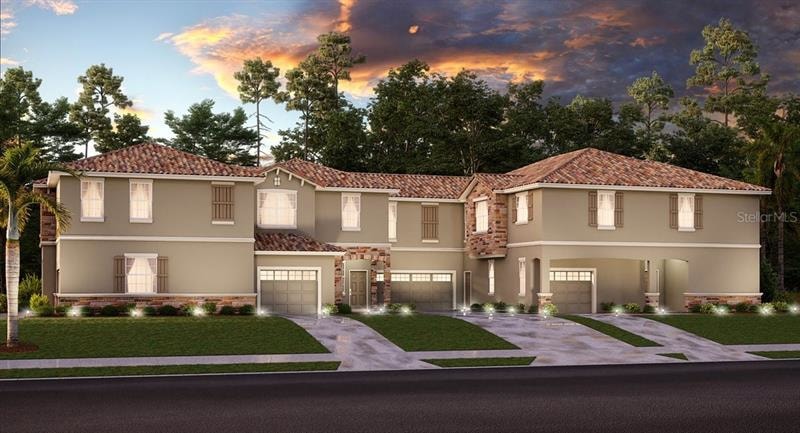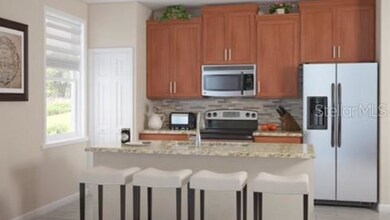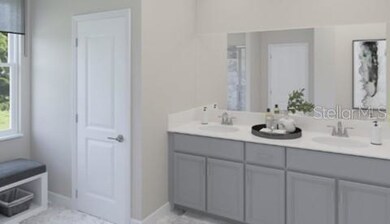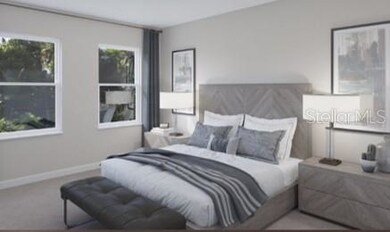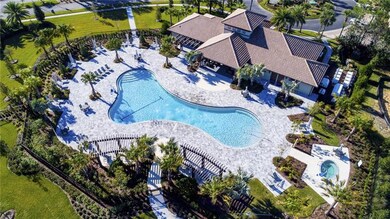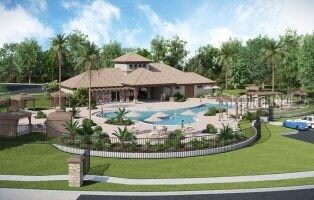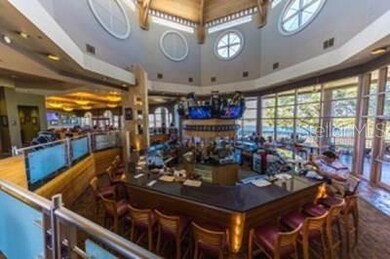
1308 Shinnecock Hills Dr Davenport, FL 33896
Champions Gate NeighborhoodHighlights
- Golf Course Community
- Under Construction
- Golf Course View
- Fitness Center
- Gated Community
- Open Floorplan
About This Home
As of September 2020The Dahlia Plan is an exceptional two-story villa featuring three bedrooms, including a master suite, and two and a half bathrooms. The first floor consists of an impressive fully-equipped kitchen, that opens to a lovely dining room and living room. The second floor consists of the master with luxurious master bath with his and her sinks, and three bedrooms. The villa also has a one car garage and an upstairs laundry room with washer and dryer. There is an appealing lanai perfect for relaxing and enjoying the scenic community. Introducing Champions Gate NEWEST community, The Vistas Gardens! Located very close to The Omni's Golf Club, these New Homes provide 3-4 bedrooms with ample space while offering scenic views of the surrounding lakes and golf course, making these New Homes PERFECT for avid golfers and nature lovers! Tee off at one of two nationally-recognized, Greg Norman-designed golf courses or any of the 54 holes of golf within steps of the Vistas. Currently under development, downtown ChampionsGate will also offer premier restaurants and shopping conveniently close to the Vistas. Located just minutes away from Walt Disney World, the Omni Hotel and Resort, International Drive, and I-4, where residents and visitors of the Vistas can play, eat and shop all within minutes from their doorstep. With so much to offer, the Vistas at ChampionsGate provides limitless fun and enjoyment for anyone looking to take a break from life and Live Like a Champion!
Townhouse Details
Home Type
- Townhome
Est. Annual Taxes
- $654
Year Built
- Built in 2019 | Under Construction
Lot Details
- 2,654 Sq Ft Lot
- Property fronts a private road
- Southwest Facing Home
- Landscaped with Trees
HOA Fees
- $380 Monthly HOA Fees
Parking
- 1 Car Attached Garage
- Garage Door Opener
- Driveway
- Open Parking
Home Design
- Bi-Level Home
- Slab Foundation
- Insulated Concrete Forms
- Tile Roof
- Stucco
Interior Spaces
- 1,858 Sq Ft Home
- Open Floorplan
- Thermal Windows
- Blinds
- Family Room Off Kitchen
- Inside Utility
- Golf Course Views
Kitchen
- Range
- Microwave
- Freezer
- Dishwasher
- Disposal
Flooring
- Carpet
- Ceramic Tile
Bedrooms and Bathrooms
- 3 Bedrooms
- Primary Bedroom on Main
Laundry
- Laundry in unit
- Dryer
- Washer
Home Security
- Security System Owned
- In Wall Pest System
Eco-Friendly Details
- Reclaimed Water Irrigation System
Outdoor Features
- Patio
- Porch
Utilities
- Central Heating and Cooling System
- Underground Utilities
- Fiber Optics Available
- Cable TV Available
Listing and Financial Details
- Down Payment Assistance Available
- Visit Down Payment Resource Website
- Tax Lot 74
- Assessor Parcel Number 33-25-27-3255-0001-0740
- $305 per year additional tax assessments
Community Details
Overview
- Association fees include internet, maintenance structure, ground maintenance, pest control, private road, recreational facilities, trash
- Icon Management/Gwen Evans Association
- Built by Lennar Homes
- Championsgate Vistas Cluster Th Subdivision, Dahlia Floorplan
- Rental Restrictions
Recreation
- Golf Course Community
- Recreation Facilities
- Fitness Center
- Community Spa
Pet Policy
- Pets Allowed
Security
- Gated Community
- Fire and Smoke Detector
Ownership History
Purchase Details
Home Financials for this Owner
Home Financials are based on the most recent Mortgage that was taken out on this home.Similar Homes in Davenport, FL
Home Values in the Area
Average Home Value in this Area
Purchase History
| Date | Type | Sale Price | Title Company |
|---|---|---|---|
| Warranty Deed | $241,600 | Lennar Title Inc |
Mortgage History
| Date | Status | Loan Amount | Loan Type |
|---|---|---|---|
| Open | $195,000 | New Conventional |
Property History
| Date | Event | Price | Change | Sq Ft Price |
|---|---|---|---|---|
| 07/08/2025 07/08/25 | Price Changed | $315,000 | -1.6% | $175 / Sq Ft |
| 06/18/2025 06/18/25 | Price Changed | $320,000 | -1.5% | $178 / Sq Ft |
| 05/10/2025 05/10/25 | For Sale | $325,000 | +34.5% | $180 / Sq Ft |
| 09/25/2020 09/25/20 | Sold | $241,550 | -3.3% | $130 / Sq Ft |
| 02/24/2020 02/24/20 | Pending | -- | -- | -- |
| 02/03/2020 02/03/20 | Price Changed | $249,750 | +2.0% | $134 / Sq Ft |
| 01/13/2020 01/13/20 | For Sale | $244,750 | -- | $132 / Sq Ft |
Tax History Compared to Growth
Tax History
| Year | Tax Paid | Tax Assessment Tax Assessment Total Assessment is a certain percentage of the fair market value that is determined by local assessors to be the total taxable value of land and additions on the property. | Land | Improvement |
|---|---|---|---|---|
| 2024 | $4,070 | $290,900 | $40,000 | $250,900 |
| 2023 | $4,070 | $232,199 | $0 | $0 |
| 2022 | $3,705 | $251,000 | $23,600 | $227,400 |
| 2021 | $3,302 | $191,900 | $23,600 | $168,300 |
| 2020 | $885 | $23,600 | $23,600 | $0 |
| 2019 | $654 | $23,600 | $23,600 | $0 |
| 2018 | $1,111 | $23,600 | $23,600 | $0 |
| 2017 | $1,120 | $23,600 | $23,600 | $0 |
| 2016 | $1,124 | $23,600 | $23,600 | $0 |
| 2015 | $1,122 | $22,900 | $22,900 | $0 |
| 2014 | $1,055 | $22,900 | $22,900 | $0 |
Agents Affiliated with this Home
-
He Gao
H
Seller's Agent in 2025
He Gao
U S GLORY REALTY
(407) 800-6295
3 in this area
55 Total Sales
-
Ben Goldstein
B
Seller's Agent in 2020
Ben Goldstein
LENNAR REALTY
(800) 229-0611
65 in this area
5,855 Total Sales
-
Rui Gao

Buyer's Agent in 2020
Rui Gao
U S GLORY REALTY
(626) 734-5557
2 in this area
39 Total Sales
Map
Source: Stellar MLS
MLS Number: T3219569
APN: 33-25-27-3255-0001-0740
- 1341 Shinnecock Hills Dr
- 1351 Shinnecock Hills Dr
- 1327 Shinnecock Hills Dr
- 8512 Player Point Dr
- 1298 Royal st George Blvd
- 8531 Couples St
- 8541 Spyglass Ln
- 8502 Arcadia Ln
- 1350 Royal st George Blvd
- 8549 Zoeller Hills Dr
- 1342 Royal Saint George Blvd
- 8338 Quimby Cir Unit 20426
- 1246 Payne Stewart Dr
- 8374 Quimby Cir
- 8318 Quimby Cir
- 1312 Royal st George Blvd
- 850 Pebble Beach Dr
- 1290 Grady Ln Unit 20232
- 1288 Grady Ln Unit 20132
- 1355 Venezia Ct Unit 201
