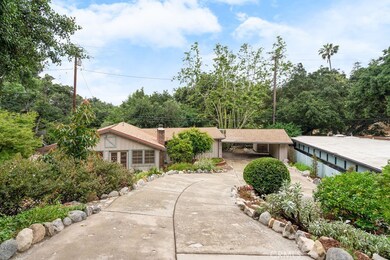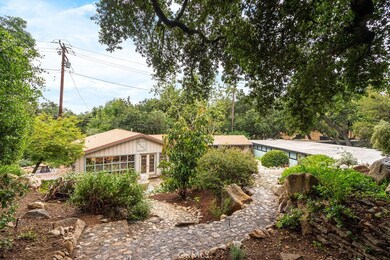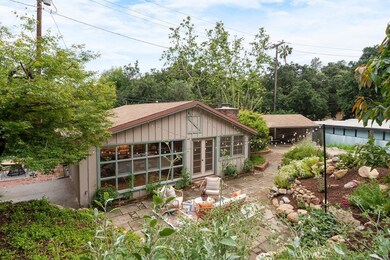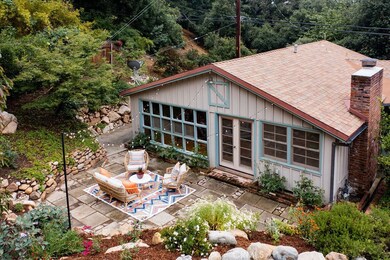
1308 Sunny Oaks Cir Altadena, CA 91001
Highlights
- Updated Kitchen
- Open Floorplan
- Secluded Lot
- Pasadena High School Rated A
- Mountain View
- Cathedral Ceiling
About This Home
As of August 2023The first home built on this highly desirable street as part of the USC Department of Architecture Case Study Program, this Mid-century Modern, open-concept, California ranch-style home has been mindfully updated to preserve its original design and charm. One of a kind, this updated 3 bedroom, 2 bath home is set among nature on a very private lot in Northeast Altadena. Upon arrival you will take in the breathtaking gardens, which are designed to highlight the beauty of living at the base of the San Gabriel Mountains, and landscaped with drought tolerant native plantings, mature oaks, and fruit trees, including pomegranate, lemon, kumquat and avocado. As you enter the home you’ll be greeted by a light and airy foyer appointed with a Jonathon Adler light fixture and hardwood floors. The great room offers a mid-century brick fireplace with built-ins, cathedral wood-beamed ceilings, and hardwood floors. The wall of windows centered on Santa Barbara French doors offer an amazing view of the front patio and gardens. The professionally designed custom kitchen offers luxury counters and tile backsplash, custom cabinetry, along with a beautiful cork floor and stainless-steel appliances. There is a second patio for dining and entertaining just off the kitchen. The hall bath, also professionally designed and appointed with luxury finishes, is sure to impress. The primary bedroom offers built-ins, an en-suite bathroom in its impeccable vintage state, Levelor day-to-night shades, designer wallpaper, and lovely views. Nestled at the top of beautiful Altadena, in a quiet and peaceful location, in a community filled with opportunities to hike, explore nature, and socialize, with easy access to the Greater LA area, 1308 Sunny Oaks offers the best of both worlds!
Home Details
Home Type
- Single Family
Est. Annual Taxes
- $20,233
Year Built
- Built in 1951 | Remodeled
Lot Details
- 0.27 Acre Lot
- Wood Fence
- Landscaped
- Secluded Lot
- Sprinkler System
- Private Yard
- Density is up to 1 Unit/Acre
Parking
- 3 Open Parking Spaces
- 2 Car Garage
- 2 Carport Spaces
- Parking Available
- Driveway
Home Design
- Turnkey
- Raised Foundation
- Asphalt Roof
- Partial Copper Plumbing
Interior Spaces
- 1,692 Sq Ft Home
- 1-Story Property
- Open Floorplan
- Beamed Ceilings
- Cathedral Ceiling
- Ceiling Fan
- Recessed Lighting
- Track Lighting
- French Doors
- Family Room Off Kitchen
- Living Room with Fireplace
- Dining Room
- Mountain Views
- Laundry Room
Kitchen
- Updated Kitchen
- Open to Family Room
- Walk-In Pantry
- Gas Range
- Microwave
- Dishwasher
- Quartz Countertops
- Pots and Pans Drawers
- Self-Closing Drawers and Cabinet Doors
Flooring
- Wood
- Tile
Bedrooms and Bathrooms
- 3 Main Level Bedrooms
- Remodeled Bathroom
- Quartz Bathroom Countertops
- Tile Bathroom Countertop
- Bathtub with Shower
- Walk-in Shower
- Exhaust Fan In Bathroom
Home Security
- Home Security System
- Carbon Monoxide Detectors
- Fire and Smoke Detector
Outdoor Features
- Brick Porch or Patio
- Shed
- Rain Gutters
Location
- Suburban Location
Utilities
- Central Heating and Cooling System
- Vented Exhaust Fan
- Tankless Water Heater
- Water Purifier
- Conventional Septic
Listing and Financial Details
- Tax Lot 33
- Assessor Parcel Number 5844023002
- $453 per year additional tax assessments
Community Details
Overview
- No Home Owners Association
- Foothills
Recreation
- Hiking Trails
Ownership History
Purchase Details
Home Financials for this Owner
Home Financials are based on the most recent Mortgage that was taken out on this home.Purchase Details
Home Financials for this Owner
Home Financials are based on the most recent Mortgage that was taken out on this home.Purchase Details
Home Financials for this Owner
Home Financials are based on the most recent Mortgage that was taken out on this home.Purchase Details
Purchase Details
Home Financials for this Owner
Home Financials are based on the most recent Mortgage that was taken out on this home.Purchase Details
Home Financials for this Owner
Home Financials are based on the most recent Mortgage that was taken out on this home.Purchase Details
Home Financials for this Owner
Home Financials are based on the most recent Mortgage that was taken out on this home.Purchase Details
Home Financials for this Owner
Home Financials are based on the most recent Mortgage that was taken out on this home.Similar Homes in Altadena, CA
Home Values in the Area
Average Home Value in this Area
Purchase History
| Date | Type | Sale Price | Title Company |
|---|---|---|---|
| Grant Deed | $1,788,000 | Old Republic Title Company | |
| Interfamily Deed Transfer | -- | Usa National Title | |
| Grant Deed | $745,000 | Equity Title Los Angeles | |
| Interfamily Deed Transfer | -- | None Available | |
| Grant Deed | $675,000 | Equity Title Los Angeles | |
| Interfamily Deed Transfer | -- | Chicago Title Co | |
| Grant Deed | $302,000 | Chicago Title | |
| Individual Deed | $237,500 | Southland Title |
Mortgage History
| Date | Status | Loan Amount | Loan Type |
|---|---|---|---|
| Previous Owner | $1,430,400 | New Conventional | |
| Previous Owner | $532,000 | New Conventional | |
| Previous Owner | $596,000 | New Conventional | |
| Previous Owner | $417,000 | Purchase Money Mortgage | |
| Previous Owner | $465,000 | New Conventional | |
| Previous Owner | $241,600 | No Value Available | |
| Previous Owner | $225,600 | No Value Available |
Property History
| Date | Event | Price | Change | Sq Ft Price |
|---|---|---|---|---|
| 07/02/2025 07/02/25 | For Sale | $650,000 | -63.6% | -- |
| 08/01/2023 08/01/23 | Sold | $1,788,000 | +15.4% | $1,057 / Sq Ft |
| 06/26/2023 06/26/23 | Pending | -- | -- | -- |
| 06/20/2023 06/20/23 | For Sale | $1,549,000 | +107.9% | $915 / Sq Ft |
| 11/08/2013 11/08/13 | Sold | $745,000 | 0.0% | $440 / Sq Ft |
| 10/21/2013 10/21/13 | Pending | -- | -- | -- |
| 09/18/2013 09/18/13 | For Sale | $745,000 | -- | $440 / Sq Ft |
Tax History Compared to Growth
Tax History
| Year | Tax Paid | Tax Assessment Tax Assessment Total Assessment is a certain percentage of the fair market value that is determined by local assessors to be the total taxable value of land and additions on the property. | Land | Improvement |
|---|---|---|---|---|
| 2024 | $20,233 | $1,788,000 | $1,103,400 | $684,600 |
| 2023 | $10,194 | $877,797 | $657,819 | $219,978 |
| 2022 | $9,839 | $860,586 | $644,921 | $215,665 |
| 2021 | $9,355 | $843,713 | $632,276 | $211,437 |
| 2019 | $8,994 | $818,689 | $613,523 | $205,166 |
| 2018 | $9,108 | $802,638 | $601,494 | $201,144 |
| 2016 | $8,830 | $771,472 | $578,138 | $193,334 |
| 2015 | $8,735 | $759,884 | $569,454 | $190,430 |
| 2014 | $8,552 | $745,000 | $558,300 | $186,700 |
Agents Affiliated with this Home
-
Laura Thomas-Mullen

Seller's Agent in 2025
Laura Thomas-Mullen
Sotheby's International Realty
(323) 240-6600
2 in this area
48 Total Sales
-
JESSICA CARDENAS

Seller's Agent in 2023
JESSICA CARDENAS
COMPASS
(626) 224-3614
2 in this area
70 Total Sales
-
DARRELL DONE

Seller's Agent in 2013
DARRELL DONE
Coldwell Banker Realty
(626) 354-3551
8 in this area
60 Total Sales
Map
Source: California Regional Multiple Listing Service (CRMLS)
MLS Number: CV23105459
APN: 5844-023-002
- 2880 Holliston Ave
- 1434 E Loma Alta Dr
- 1312 E Loma Alta Dr
- 1302 E Loma Alta Dr
- 2966 Zane Grey Terrace
- 1414 E Palm St
- 3017 Zane Grey Terrace
- 3075 Via Maderas St
- 2879 Stonehill Dr
- 1437 Crest Dr
- 1561 Gaywood Dr
- 1611 Woodglen Ln
- 1068 Dolores Dr
- 1225 E Altadena Dr
- 1117 Mount Lowe Dr
- 1540 E Altadena Dr
- 3128 N Mount Curve Ave
- 1695 E Loma Alta Dr
- 1185 E Altadena Dr
- 2577 Boulder Rd





