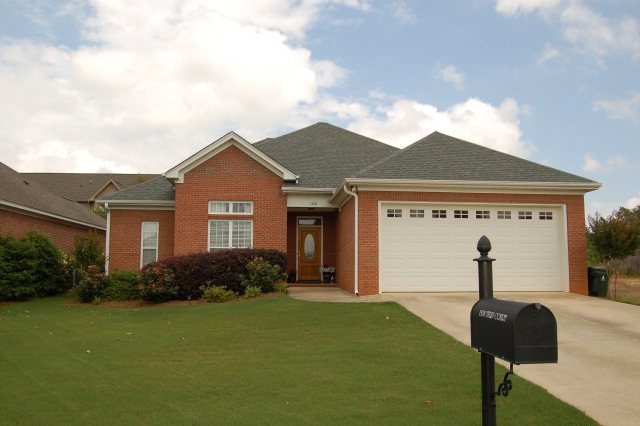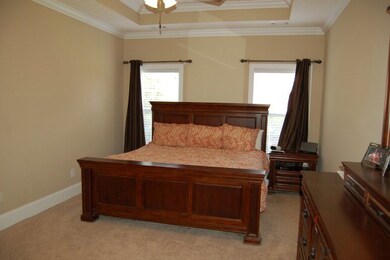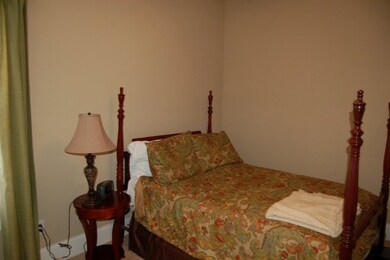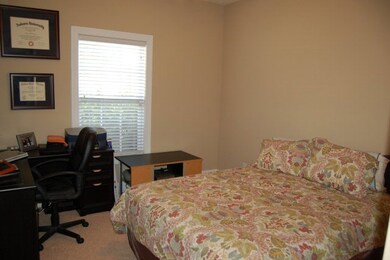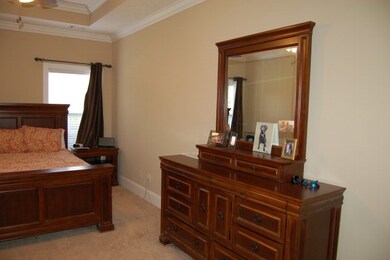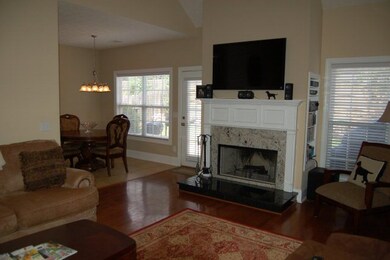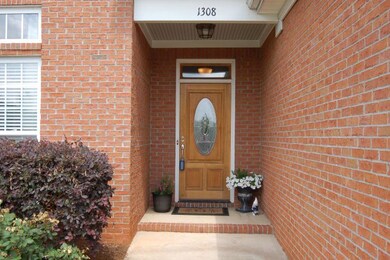
1308 Tulip Ct Auburn, AL 36830
Estimated Value: $338,615 - $366,000
Highlights
- Wood Flooring
- 1 Fireplace
- Breakfast Area or Nook
- Pick Elementary School Rated A
- Community Pool
- Formal Dining Room
About This Home
As of August 2013Centrally located well maintained 3br/2ba w/ double garage and privacy fence. One level brick & vinyl construction for easy maintenance. Wood in the foyer, dining, great room and traffic areas. High ceilings, crown molding. Great room features a fireplace and opens to the back patio. Master suite w/double vanity, tub, & tile shower, WI closet. Split floor plan. Manicured yard!
Last Agent to Sell the Property
HOMELINK REALTY License #066974 Listed on: 06/10/2013
Last Buyer's Agent
JEAN L. HANSON
REALTYSOUTH AUBURN AND LAKE MARTIN License #000018811
Home Details
Home Type
- Single Family
Est. Annual Taxes
- $855
Year Built
- Built in 2006
Lot Details
- 8,712 Sq Ft Lot
- Lot Dimensions are 60x 114.6
- Privacy Fence
- Back Yard Fenced
Parking
- 2 Car Garage
Home Design
- Brick Veneer
- Slab Foundation
- Vinyl Siding
Interior Spaces
- 1,860 Sq Ft Home
- 1-Story Property
- Ceiling Fan
- 1 Fireplace
- Formal Dining Room
- Crawl Space
- Washer and Dryer Hookup
Kitchen
- Breakfast Area or Nook
- Electric Range
- Stove
- Microwave
- Dishwasher
Flooring
- Wood
- Carpet
- Tile
Bedrooms and Bathrooms
- 3 Bedrooms
- 2 Full Bathrooms
Outdoor Features
- Patio
- Front Porch
- Stoop
Schools
- To Be Determined Elementary And Middle School
Utilities
- Central Air
- Heat Pump System
- Cable TV Available
Listing and Financial Details
- Assessor Parcel Number 09-05-16-4-000
Community Details
Overview
- Gardens At Gatewood Subdivision
Recreation
- Community Pool
Ownership History
Purchase Details
Home Financials for this Owner
Home Financials are based on the most recent Mortgage that was taken out on this home.Purchase Details
Similar Homes in Auburn, AL
Home Values in the Area
Average Home Value in this Area
Purchase History
| Date | Buyer | Sale Price | Title Company |
|---|---|---|---|
| Shcneller Stewart W | $175,000 | -- | |
| Gamble Hal F | -- | -- |
Property History
| Date | Event | Price | Change | Sq Ft Price |
|---|---|---|---|---|
| 08/09/2013 08/09/13 | Sold | $175,000 | 0.0% | $94 / Sq Ft |
| 07/10/2013 07/10/13 | Pending | -- | -- | -- |
| 06/10/2013 06/10/13 | For Sale | $175,000 | -- | $94 / Sq Ft |
Tax History Compared to Growth
Tax History
| Year | Tax Paid | Tax Assessment Tax Assessment Total Assessment is a certain percentage of the fair market value that is determined by local assessors to be the total taxable value of land and additions on the property. | Land | Improvement |
|---|---|---|---|---|
| 2024 | $3,192 | $59,120 | $10,000 | $49,120 |
| 2023 | $3,192 | $47,784 | $10,000 | $37,784 |
| 2022 | $2,580 | $47,786 | $10,000 | $37,786 |
| 2021 | $2,348 | $43,478 | $7,000 | $36,478 |
| 2020 | $2,279 | $42,198 | $7,000 | $35,198 |
| 2019 | $2,313 | $42,838 | $7,000 | $35,838 |
| 2018 | $2,106 | $39,000 | $0 | $0 |
| 2015 | $1,740 | $32,220 | $0 | $0 |
| 2014 | $1,838 | $34,040 | $0 | $0 |
Agents Affiliated with this Home
-
Tara Starr- Cowles

Seller's Agent in 2013
Tara Starr- Cowles
HOMELINK REALTY
(334) 524-7653
76 Total Sales
-
J
Buyer's Agent in 2013
JEAN L. HANSON
REALTYSOUTH AUBURN AND LAKE MARTIN
Map
Source: Lee County Association of REALTORS®
MLS Number: 105362
APN: 09-05-16-4-000-143.000
- 2046 Stephanie Ct
- 2020 Stephanie Ct
- 2009 Stephanie Ct
- 1997 Stephanie Ct
- 1653 Academy Dr Unit 1601
- 1653 Academy Dr Unit 1605
- 1500 Academy Dr
- 1462 Academy Dr
- 1618 Professional Pkwy
- 1489 Reynolds Dr
- 1716 Marjorie Ct
- 3926 Eagle Ridge Ln
- 1336 Gatewood Dr
- 1540 Reynolds Dr
- 1107 Hampstead Ln
- 1308 Gatewood Dr
- 1596 Pressfield Path
- 0 Country Club Dr
- 1010 Oden Ct
- 1315 Mcalpine Ridge
- 1308 Tulip Ct
- 1312 Tulip Ct
- 2016 Stephanie Ct
- 2016 Stephanie Ct Unit LT49
- 2014 Stephanie Ct Unit LT50
- 2014 Stephanie Ct
- 1300 Tulip Ct
- 1316 Tulip Ct
- 2012 Stephanie Ct Unit LT51
- 2012 Stephanie Ct
- 2022 Stephanie Ct
- 2010 Stephanie Ct
- 2010 Stephanie Ct Unit LT52
- 2024 Stephanie Ct
- 2008 Stephanie Ct Unit LT53
- 2008 Stephanie Ct
- 2026 Stephanie Ct
- 2006 Stephanie Ct Unit LT54
- 2006 Stephanie Ct
