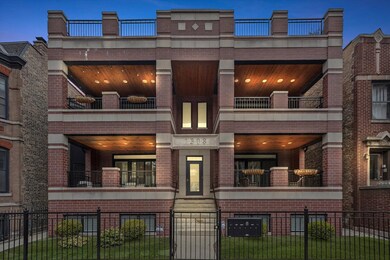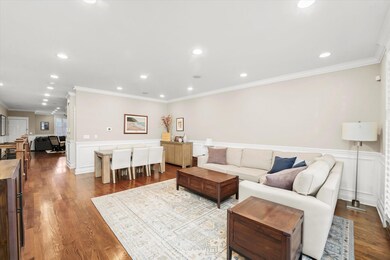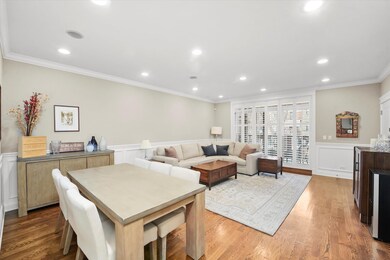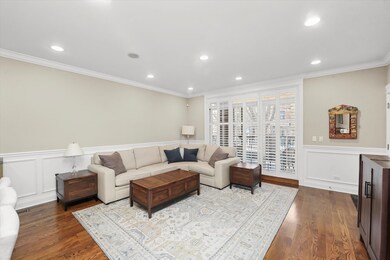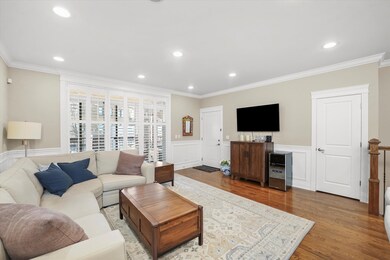
1308 W Addison St Unit 1E Chicago, IL 60613
Lakeview NeighborhoodHighlights
- Rooftop Deck
- Open Floorplan
- Whirlpool Bathtub
- Blaine Elementary School Rated A-
- Wood Flooring
- 4-minute walk to Sheil Park
About This Home
As of May 2025Extra-wide 4 bed, 2.1 bath duplex-down with 3 generous outdoor spaces, located in the highly sought-after Blaine Elementary district and just steps from the vibrant Southport Corridor! This thoughtfully designed home boasts 2,500 sqft of refined living space, featuring soaring ceilings, elegant crown molding, wainscoting, custom closet organization, and gleaming hardwood floors-all set on a tree-lined stretch of Addison. Built on an oversized lot, this all-brick newer construction (2013) seamlessly blends classic elegance with contemporary comfort. The main level offers fantastic formal and casual living spaces with a fireplace, a flowing open-concept layout, and a convenient half bath. This home offers stunning private front and rear covered balconies plus a large garage rooftop deck! The stunning chef's kitchen boasts 42" white cabinetry, granite countertops and backsplash, a Wolf 6-burner range, Bosch dishwasher, Sub-Zero refrigerator, and a large breakfast bar/peninsula. The lower level houses all 4 generously sized bedrooms, radiant heated floors, a second full bath, ample storage, and a full laundry room with newer side-by-side washer and dryer. The primary suite is a true retreat, complete with 2 walk-in closets and a spa-like bath featuring a dual-sink vanity, steam shower, and jetted tub. Enjoy a new HVAC system, a newer tankless water heater, and 2 garage parking spaces! Set in a well-maintained building, this home is in an unbeatable location near Southport Corridor, North Center, Lakeview, Trader Joe's, the Brown Line, Roscoe Village, and Wrigley Field!
Property Details
Home Type
- Condominium
Est. Annual Taxes
- $17,257
Year Built
- Built in 2013
HOA Fees
- $360 Monthly HOA Fees
Parking
- 2 Car Garage
- Driveway
- Parking Included in Price
Home Design
- Brick Exterior Construction
- Concrete Perimeter Foundation
Interior Spaces
- 2,500 Sq Ft Home
- 3-Story Property
- Open Floorplan
- Built-In Features
- Heatilator
- Gas Log Fireplace
- Family Room with Fireplace
- Combination Dining and Living Room
- Storage
- Wood Flooring
Kitchen
- Range with Range Hood
- Microwave
- High End Refrigerator
- Dishwasher
- Stainless Steel Appliances
- Disposal
Bedrooms and Bathrooms
- 4 Bedrooms
- 4 Potential Bedrooms
- Walk-In Closet
- Dual Sinks
- Whirlpool Bathtub
- Steam Shower
Laundry
- Laundry Room
- Dryer
- Washer
Basement
- Basement Fills Entire Space Under The House
- Sump Pump
- Finished Basement Bathroom
Home Security
- Home Security System
- Intercom
Outdoor Features
- Balcony
- Rooftop Deck
- Terrace
Schools
- Blaine Elementary School
- Lake View High School
Utilities
- Forced Air Heating and Cooling System
- Heating System Uses Natural Gas
- Lake Michigan Water
- ENERGY STAR Qualified Water Heater
Listing and Financial Details
- Homeowner Tax Exemptions
Community Details
Overview
- Association fees include water, parking, insurance, lawn care, scavenger, snow removal
- 5 Units
- Ask La Association
- Low-Rise Condominium
Pet Policy
- Limit on the number of pets
- Dogs and Cats Allowed
Additional Features
- Common Area
- Carbon Monoxide Detectors
Map
Home Values in the Area
Average Home Value in this Area
Property History
| Date | Event | Price | Change | Sq Ft Price |
|---|---|---|---|---|
| 05/01/2025 05/01/25 | Sold | $915,000 | +1.8% | $366 / Sq Ft |
| 04/09/2025 04/09/25 | Pending | -- | -- | -- |
| 04/07/2025 04/07/25 | For Sale | $899,000 | +11.0% | $360 / Sq Ft |
| 03/10/2021 03/10/21 | Sold | $810,000 | -4.7% | $324 / Sq Ft |
| 02/06/2021 02/06/21 | Pending | -- | -- | -- |
| 02/02/2021 02/02/21 | For Sale | $850,000 | -- | $340 / Sq Ft |
Tax History
| Year | Tax Paid | Tax Assessment Tax Assessment Total Assessment is a certain percentage of the fair market value that is determined by local assessors to be the total taxable value of land and additions on the property. | Land | Improvement |
|---|---|---|---|---|
| 2024 | $16,823 | $82,809 | $26,359 | $56,450 |
| 2023 | $16,823 | $81,791 | $21,257 | $60,534 |
| 2022 | $16,823 | $81,791 | $21,257 | $60,534 |
| 2021 | $15,777 | $81,789 | $21,256 | $60,533 |
| 2020 | $15,328 | $71,907 | $9,069 | $62,838 |
| 2019 | $15,051 | $78,343 | $9,069 | $69,274 |
| 2018 | $14,797 | $78,343 | $9,069 | $69,274 |
| 2017 | $11,560 | $57,077 | $7,935 | $49,142 |
| 2016 | $10,932 | $57,077 | $7,935 | $49,142 |
| 2015 | $10,459 | $57,077 | $7,935 | $49,142 |
| 2014 | $12,464 | $67,175 | $6,802 | $60,373 |
Mortgage History
| Date | Status | Loan Amount | Loan Type |
|---|---|---|---|
| Open | $648,000 | New Conventional |
Deed History
| Date | Type | Sale Price | Title Company |
|---|---|---|---|
| Warranty Deed | $810,000 | Proper Title Llc |
Similar Homes in Chicago, IL
Source: Midwest Real Estate Data (MRED)
MLS Number: 12331452
APN: 14-20-124-061-1001
- 1308 W Addison St Unit 2E
- 3628 N Lakewood Ave
- 1346 W Addison St Unit 1E
- 3706 N Lakewood Ave Unit 3
- 1250 W Cornelia Ave Unit 3N
- 1336 W Cornelia Ave
- 3615 N Janssen Ave
- 1200 W Waveland Ave Unit B
- 3636 N Janssen Ave
- 1165 W Eddy St Unit 1E
- 3639 N Greenview Ave
- 1110 W Addison St
- 3762 N Lakewood Ave Unit 3S
- 1140 W Newport Ave Unit H
- 3735 N Greenview Ave
- 3708 N Greenview Ave
- 1157 W Newport Ave Unit M
- 1210 W Roscoe St Unit G
- 1151 W Grace St Unit 3N
- 3521 N Bosworth Ave

