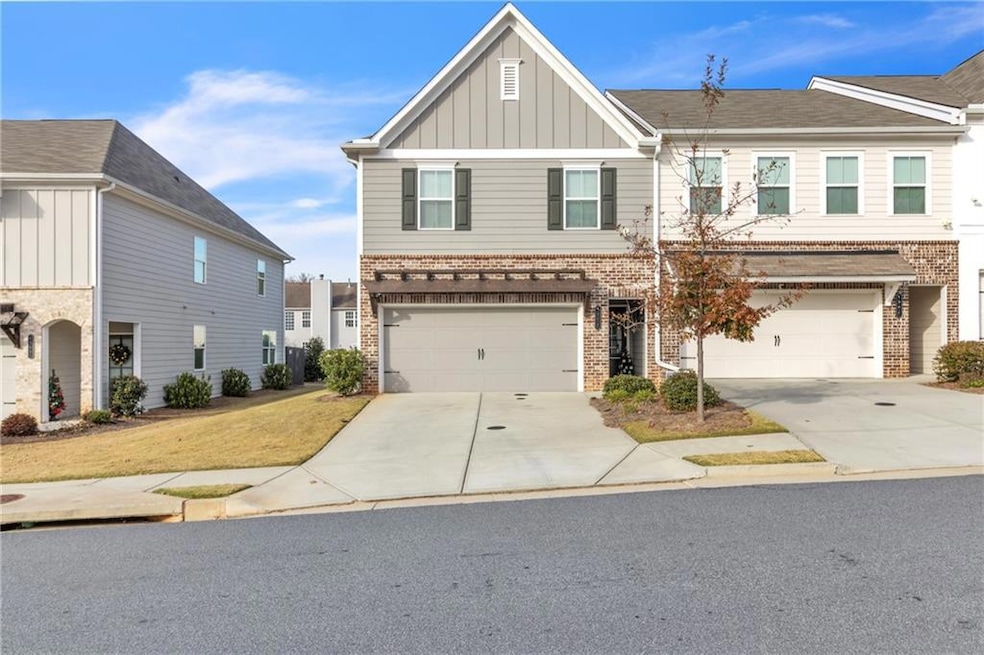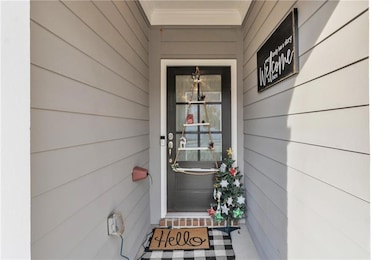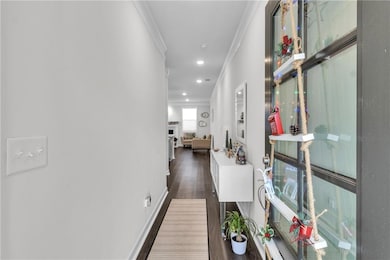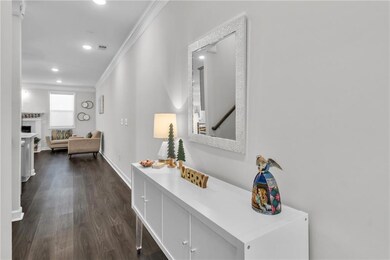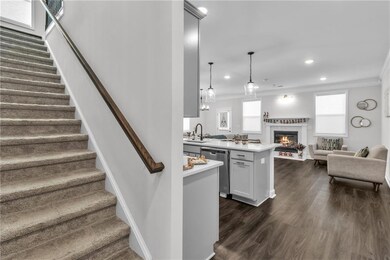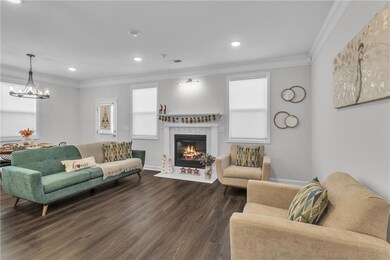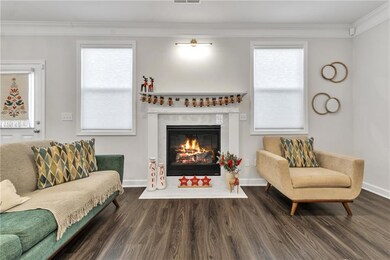1308 Willamette Way Marietta, GA 30008
Southwestern Marietta NeighborhoodEstimated payment $2,742/month
Highlights
- Open-Concept Dining Room
- Traditional Architecture
- Community Pool
- Oversized primary bedroom
- Solid Surface Countertops
- White Kitchen Cabinets
About This Home
Welcome to this stylish and move-in ready 3 bed, 2.5 bath townhouse in the sought-after Edgemoore at Milford community in Marietta! This spacious home features an open-concept main level with luxury vinyl plank flooring, a bright living room with fireplace, and a beautifully appointed kitchen showcasing white quartz countertops, shaker-style gray cabinetry, a large island with seating for five, gas range, walk-in pantry, and sleek black appliances. Upstairs, the oversized primary suite boasts a walk-in closet and en-suite bath with double vanity and large tiled shower. Two additional bedrooms share a full bathroom, and a flexible loft area offers space for a home office, playroom, or media nook. Enjoy the private fenced backyard with patio—perfect for relaxing or entertaining. The home includes a 2-car garage, upper-level laundry, and neutral finishes throughout. Located in a quiet, sidewalk-lined community with a resort-style pool, cabana, dog park, and pavilion, this home offers low-maintenance living with HOA covering exterior upkeep, termite, roof, landscaping, and trash service. Minutes to the East-West Connector, Silver Comet Trail, Marietta Square, Smyrna Market Village, Truist Park, and major highways for an easy commute. Zoned for Cobb County schools and close to shopping, dining, and parks—don’t miss this exceptional opportunity!
Townhouse Details
Home Type
- Townhome
Est. Annual Taxes
- $4,732
Year Built
- Built in 2021
Lot Details
- 1,176 Sq Ft Lot
- 1 Common Wall
- Back Yard
HOA Fees
- $182 Monthly HOA Fees
Parking
- 2 Car Attached Garage
Home Design
- Traditional Architecture
- Slab Foundation
- Composition Roof
- Cement Siding
- Brick Front
Interior Spaces
- 1,879 Sq Ft Home
- 2-Story Property
- Entrance Foyer
- Living Room with Fireplace
- Open-Concept Dining Room
Kitchen
- Gas Range
- Range Hood
- Microwave
- Dishwasher
- Kitchen Island
- Solid Surface Countertops
- White Kitchen Cabinets
Flooring
- Carpet
- Tile
- Vinyl
Bedrooms and Bathrooms
- 3 Bedrooms
- Oversized primary bedroom
- Walk-In Closet
- Shower Only
Laundry
- Laundry closet
- Dryer
- Washer
Home Security
Outdoor Features
- Patio
- Exterior Lighting
Schools
- Birney Elementary School
- Smitha Middle School
- Osborne High School
Utilities
- Central Heating and Cooling System
- 110 Volts
- Phone Available
- Cable TV Available
Listing and Financial Details
- Assessor Parcel Number 19063200630
Community Details
Overview
- Edgemoore At Milford Subdivision
- FHA/VA Approved Complex
Recreation
- Community Pool
- Dog Park
Security
- Carbon Monoxide Detectors
Map
Home Values in the Area
Average Home Value in this Area
Tax History
| Year | Tax Paid | Tax Assessment Tax Assessment Total Assessment is a certain percentage of the fair market value that is determined by local assessors to be the total taxable value of land and additions on the property. | Land | Improvement |
|---|---|---|---|---|
| 2025 | $4,732 | $157,056 | $42,000 | $115,056 |
| 2024 | $3,761 | $124,748 | $40,000 | $84,748 |
| 2023 | $3,761 | $124,748 | $40,000 | $84,748 |
| 2022 | $3,665 | $120,748 | $36,000 | $84,748 |
| 2021 | $607 | $20,000 | $20,000 | $0 |
Property History
| Date | Event | Price | List to Sale | Price per Sq Ft |
|---|---|---|---|---|
| 11/20/2025 11/20/25 | For Sale | $410,000 | -- | $218 / Sq Ft |
Purchase History
| Date | Type | Sale Price | Title Company |
|---|---|---|---|
| Special Warranty Deed | $350,000 | None Listed On Document |
Mortgage History
| Date | Status | Loan Amount | Loan Type |
|---|---|---|---|
| Open | $343,660 | FHA |
Source: First Multiple Listing Service (FMLS)
MLS Number: 7684292
APN: 19-0632-0-063-0
- 2964 Edgemont Ln SW
- 1086 Mornington Way
- 1345 Windage Ct SW Unit 6
- 2976 Michael Dr SW
- 3075 Milford Chase SW
- 3004 Michael Dr SW
- 1331 Windage Ct SW
- 2907 Crest Ridge Ct SW
- 1427 Lost Bridge Rd
- 1108 Byers Dr SW
- 2940 Caller Ct SW
- 2615 Windage Dr SW
- 1104 Havel Dr SW
- 1105 Woodleigh Rd SW
- 3123 Milford Chase SW
- 3141 Holbrook Dr SW
- 959 Old Milford Church Rd SW
- 3017 Crest Ridge Cir SW
- 2705 Waymar Dr SW
- 2664 Windage Dr SW
- 1107 Langrage Dr SW
- 3012 Edgefield Dr SW
- 2618 Windage Dr SW
- 1040 Pair Rd SW
- 1216 Woodleigh Rd SW
- 3254 Ashgrove Ln SW
- 1361 Fairridge Cir SW
- 759 Birchwood Ln SW
- 3414 Velvet Creek Dr SW
- 1356 Velvet Creek Glen SW
- 1317 Cumberland Creek Terrace SW
- 1530 Scott Oaks Ct SW
- 3172 Fern Valley Dr SW
- 3555 Austell Rd SW
- 1905 Burfordi Dr SW
- 2353 Loren Falls Ln SW
- 2704 Favor Rd SW
