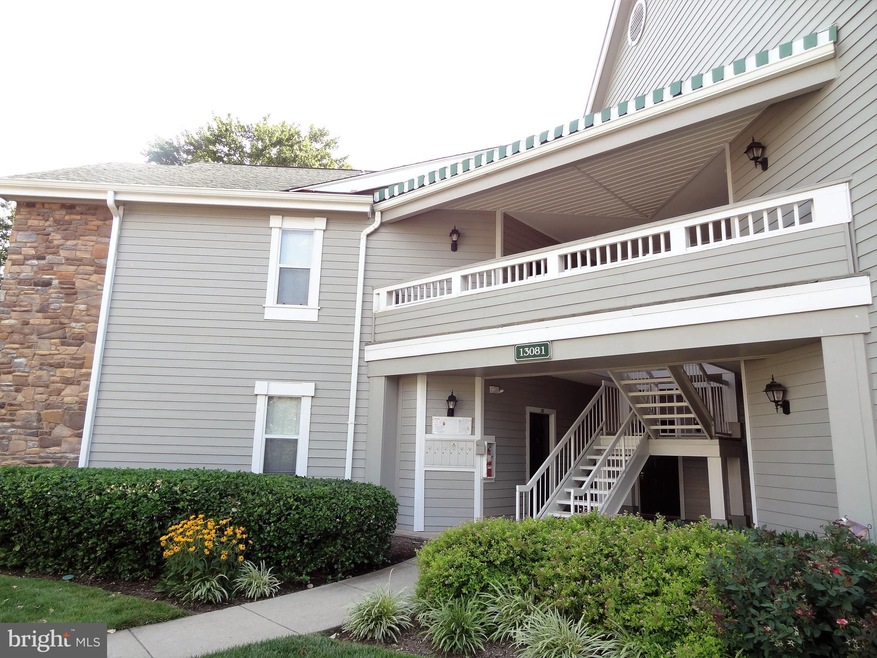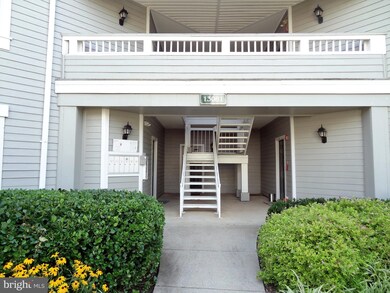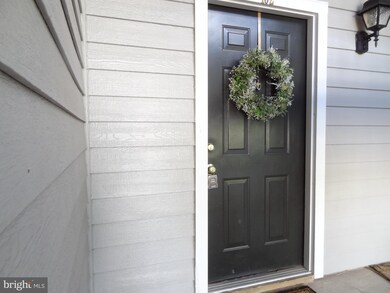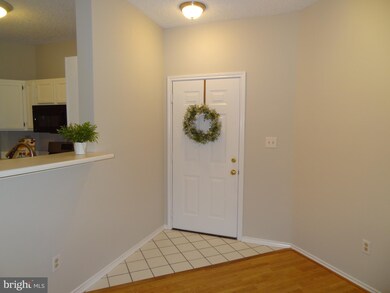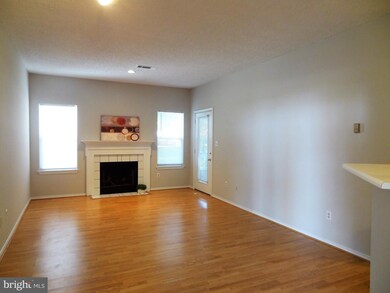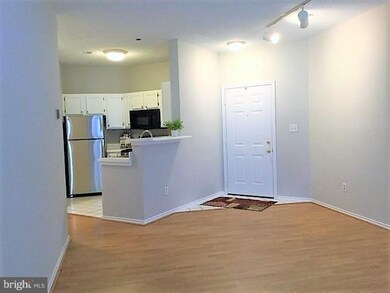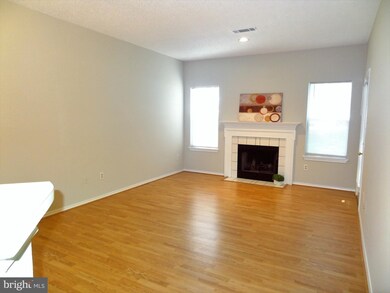
13081 Autumn Woods Way Unit 102 Fairfax, VA 22033
Fair Lakes NeighborhoodHighlights
- Open Floorplan
- Clubhouse
- 1 Fireplace
- Johnson Middle School Rated A
- Contemporary Architecture
- Great Room
About This Home
As of April 2025Homeownership is smart AND available in desirable Fair Lakes! Easy breezy access to fine dining, dynamic retail/shops & recreation options! Fair Lakes Shopping Ctr is but a stones throw! Tucked away Unit freshly painted in today's hues + new lighting & stainless refrigerator. Open Floor Plan plus covered Patio for outdoor living. Great Closet Space too! Pool & Fitness.
Last Buyer's Agent
Aarti Sood
Redfin Corporation

Property Details
Home Type
- Condominium
Est. Annual Taxes
- $2,202
Year Built
- Built in 1992
Lot Details
- Landscaped
- Property is in very good condition
HOA Fees
- $243 Monthly HOA Fees
Parking
- 1 Assigned Parking Space
Home Design
- Contemporary Architecture
- HardiePlank Type
Interior Spaces
- 703 Sq Ft Home
- Property has 1 Level
- Open Floorplan
- Recessed Lighting
- 1 Fireplace
- Window Treatments
- Great Room
- Combination Dining and Living Room
- Stacked Washer and Dryer
Kitchen
- Breakfast Area or Nook
- Gas Oven or Range
- Microwave
- Ice Maker
- Dishwasher
Bedrooms and Bathrooms
- 1 Main Level Bedroom
- En-Suite Primary Bedroom
- 1 Full Bathroom
Accessible Home Design
- Level Entry For Accessibility
Outdoor Features
- Balcony
- Patio
Schools
- Greenbriar East Elementary School
- Katherine Johnson Middle School
- Fairfax High School
Utilities
- Central Heating and Cooling System
- Vented Exhaust Fan
- Natural Gas Water Heater
Listing and Financial Details
- Assessor Parcel Number 55-1-10-7C-102
Community Details
Overview
- Association fees include sewer, water, exterior building maintenance, management, insurance, trash, snow removal
- Low-Rise Condominium
- Stonecroft Condo Subdivision, Model A Floorplan
- Stonecroft Community
- The community has rules related to alterations or architectural changes, commercial vehicles not allowed, parking rules
Amenities
- Picnic Area
- Clubhouse
- Meeting Room
- Party Room
Recreation
- Tennis Courts
- Community Playground
- Community Pool
- Jogging Path
Map
Home Values in the Area
Average Home Value in this Area
Property History
| Date | Event | Price | Change | Sq Ft Price |
|---|---|---|---|---|
| 04/25/2025 04/25/25 | Sold | $300,000 | +5.3% | $427 / Sq Ft |
| 04/04/2025 04/04/25 | For Sale | $285,000 | +37.3% | $405 / Sq Ft |
| 10/31/2018 10/31/18 | Sold | $207,500 | 0.0% | $295 / Sq Ft |
| 09/07/2018 09/07/18 | Price Changed | $207,500 | -1.2% | $295 / Sq Ft |
| 08/17/2018 08/17/18 | Price Changed | $210,000 | -0.9% | $299 / Sq Ft |
| 07/19/2018 07/19/18 | For Sale | $212,000 | 0.0% | $302 / Sq Ft |
| 08/10/2016 08/10/16 | Rented | $1,350 | 0.0% | -- |
| 08/10/2016 08/10/16 | Under Contract | -- | -- | -- |
| 08/01/2016 08/01/16 | For Rent | $1,350 | +12.5% | -- |
| 06/12/2012 06/12/12 | Rented | $1,200 | 0.0% | -- |
| 06/06/2012 06/06/12 | Under Contract | -- | -- | -- |
| 05/30/2012 05/30/12 | For Rent | $1,200 | -- | -- |
Tax History
| Year | Tax Paid | Tax Assessment Tax Assessment Total Assessment is a certain percentage of the fair market value that is determined by local assessors to be the total taxable value of land and additions on the property. | Land | Improvement |
|---|---|---|---|---|
| 2024 | $2,878 | $248,420 | $50,000 | $198,420 |
| 2023 | $2,596 | $230,020 | $46,000 | $184,020 |
| 2022 | $2,604 | $227,740 | $46,000 | $181,740 |
| 2021 | $2,498 | $212,840 | $43,000 | $169,840 |
| 2020 | $2,332 | $197,070 | $39,000 | $158,070 |
| 2019 | $2,402 | $202,990 | $39,000 | $163,990 |
| 2018 | $2,245 | $195,180 | $39,000 | $156,180 |
| 2017 | $2,202 | $189,630 | $38,000 | $151,630 |
| 2016 | $2,134 | $184,210 | $37,000 | $147,210 |
| 2015 | $2,056 | $184,210 | $37,000 | $147,210 |
| 2014 | $1,935 | $173,780 | $35,000 | $138,780 |
Mortgage History
| Date | Status | Loan Amount | Loan Type |
|---|---|---|---|
| Open | $201,275 | New Conventional | |
| Previous Owner | $202,500 | Adjustable Rate Mortgage/ARM | |
| Previous Owner | $139,650 | New Conventional |
Deed History
| Date | Type | Sale Price | Title Company |
|---|---|---|---|
| Deed | $207,500 | First American Title Ins Co | |
| Warranty Deed | $225,000 | -- | |
| Deed | $199,500 | -- |
Similar Homes in Fairfax, VA
Source: Bright MLS
MLS Number: 1002070894
APN: 0551-107C0102
- 13085 Autumn Woods Way Unit 301
- 4401 Sedgehurst Dr Unit 204
- 4405 Fair Stone Dr Unit 105
- 4699 Red Admiral Way Unit 143
- 4985 Collin Chase Place
- 4716 Cochran Place
- 4717 Rippling Pond Dr
- 4929 Sammy Joe Dr
- 4542 Superior Square
- 4700 Devereaux Ct
- 4957 Brook Forest Dr
- 4527 Superior Square
- 4996 Centreville Farms Rd
- 12893 Fair Briar Ln
- 5045 Worthington Woods Way
- 4939 Edge Rock Dr
- 13367T Connor Dr
- 4628 Sand Rock Ln
- 13001 Winter Willow Dr
- 4924 Berkshire Woods Dr
