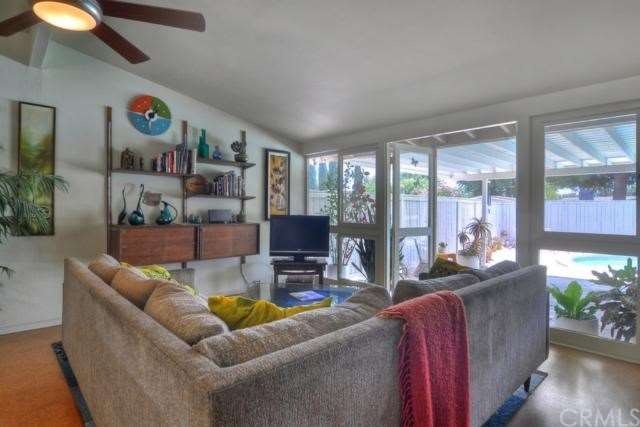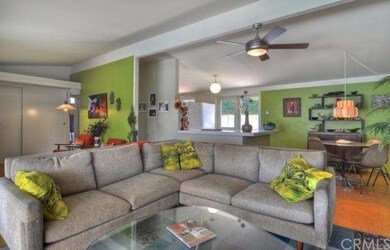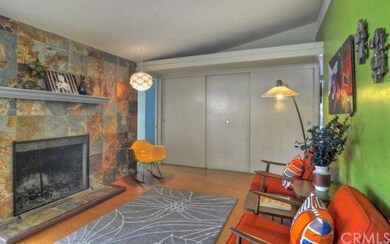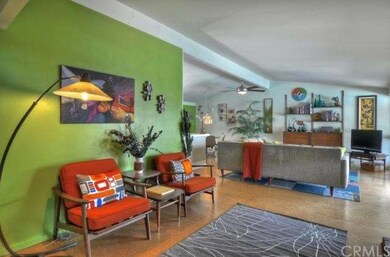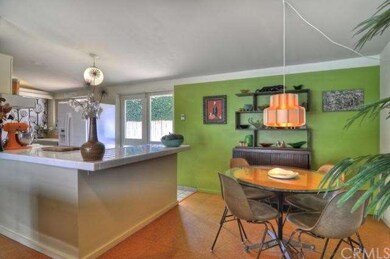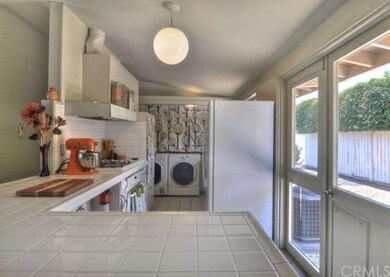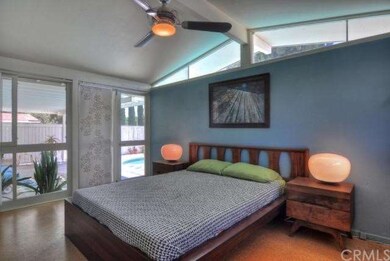
13082 Wreath Place Tustin, CA 92780
Highlights
- Filtered Pool
- Primary Bedroom Suite
- Open Floorplan
- Red Hill Elementary School Rated A-
- All Bedrooms Downstairs
- Cathedral Ceiling
About This Home
As of February 2025This beautiful mid-century modern ranch home was designed by famous architect Cliff May. This is the nicest Orange County Cliff May to come up for sale in over a year and in the best neighborhood. All of the door sets and all but one of the windows are the original bespoke Cliff May units. Here you'll find all of the charm you would expect in the indoor / outdoor California lifestyle -- including a sparkling saltwater swimming pool! The walls of glass and open floorplan make this home live much larger than its square footage suggests -- it's great for entertaining! Unlike many 1954 homes, this one features a good-sized master suite with with French doors leading to the covered patio and pool area. The sellers have done numerous upgrades to the home, from the cork flooring installed throughout to more mundane mechanical items, such as a modern forced air system with A/C, tankless water heater, and oversized electrical panel. Modern homes in good neighborhoods with good schools are rare to find under $600k in Orange County. Life is too short to spend in a plain stucco box. Treat yourself to this architectural home at an affordable price.
Last Agent to Sell the Property
Domicile Real Estate License #01378749 Listed on: 07/08/2013
Home Details
Home Type
- Single Family
Est. Annual Taxes
- $7,974
Year Built
- Built in 1954
Lot Details
- 8,002 Sq Ft Lot
- Wood Fence
- Rectangular Lot
- Paved or Partially Paved Lot
- Private Yard
- Garden
Parking
- 2 Car Attached Garage
- Parking Available
- Front Facing Garage
- Level Lot
- Driveway
Home Design
- Ranch Style House
- Modern Architecture
- Slab Foundation
- Fire Rated Drywall
- Asphalt Roof
- Wood Siding
- Redwood Siding
- Copper Plumbing
Interior Spaces
- 1,231 Sq Ft Home
- Open Floorplan
- Cathedral Ceiling
- Ceiling Fan
- Double Door Entry
- French Doors
- Atrium Doors
- Great Room
- Family Room Off Kitchen
- Living Room with Fireplace
Kitchen
- Eat-In Galley Kitchen
- Open to Family Room
- Breakfast Bar
- Gas Oven
- Gas Range
- Kitchen Island
- Ceramic Countertops
Bedrooms and Bathrooms
- 3 Bedrooms
- All Bedrooms Down
- Primary Bedroom Suite
- Walk-In Closet
Pool
- Filtered Pool
- In Ground Pool
- Gunite Pool
- Saltwater Pool
- Fence Around Pool
Outdoor Features
- Wrap Around Porch
- Patio
- Lanai
- Shed
- Rain Gutters
Utilities
- Central Heating and Cooling System
- Tankless Water Heater
- Gas Water Heater
Additional Features
- No Interior Steps
- Suburban Location
Community Details
- No Home Owners Association
- Built by Cliff May
Listing and Financial Details
- Tax Lot 21
- Tax Tract Number 1854
- Assessor Parcel Number 10347118
Ownership History
Purchase Details
Home Financials for this Owner
Home Financials are based on the most recent Mortgage that was taken out on this home.Purchase Details
Home Financials for this Owner
Home Financials are based on the most recent Mortgage that was taken out on this home.Purchase Details
Purchase Details
Home Financials for this Owner
Home Financials are based on the most recent Mortgage that was taken out on this home.Purchase Details
Home Financials for this Owner
Home Financials are based on the most recent Mortgage that was taken out on this home.Purchase Details
Home Financials for this Owner
Home Financials are based on the most recent Mortgage that was taken out on this home.Purchase Details
Home Financials for this Owner
Home Financials are based on the most recent Mortgage that was taken out on this home.Purchase Details
Home Financials for this Owner
Home Financials are based on the most recent Mortgage that was taken out on this home.Purchase Details
Home Financials for this Owner
Home Financials are based on the most recent Mortgage that was taken out on this home.Purchase Details
Home Financials for this Owner
Home Financials are based on the most recent Mortgage that was taken out on this home.Purchase Details
Home Financials for this Owner
Home Financials are based on the most recent Mortgage that was taken out on this home.Purchase Details
Similar Home in Tustin, CA
Home Values in the Area
Average Home Value in this Area
Purchase History
| Date | Type | Sale Price | Title Company |
|---|---|---|---|
| Grant Deed | -- | None Listed On Document | |
| Grant Deed | $1,243,000 | Wfg National Title | |
| Interfamily Deed Transfer | -- | None Available | |
| Grant Deed | $582,000 | Lawyers Title | |
| Interfamily Deed Transfer | -- | Accommodation | |
| Interfamily Deed Transfer | -- | Lsi | |
| Interfamily Deed Transfer | -- | Lsi | |
| Interfamily Deed Transfer | -- | Ort | |
| Interfamily Deed Transfer | -- | -- | |
| Grant Deed | $450,000 | Chicago Title Co | |
| Quit Claim Deed | -- | First American Title Ins Co | |
| Grant Deed | $200,000 | Old Republic Title Company | |
| Interfamily Deed Transfer | -- | -- |
Mortgage History
| Date | Status | Loan Amount | Loan Type |
|---|---|---|---|
| Previous Owner | $1,056,550 | New Conventional | |
| Previous Owner | $15,600 | FHA | |
| Previous Owner | $562,168 | FHA | |
| Previous Owner | $523,741 | New Conventional | |
| Previous Owner | $378,793 | New Conventional | |
| Previous Owner | $389,000 | New Conventional | |
| Previous Owner | $389,000 | New Conventional | |
| Previous Owner | $100,000 | Credit Line Revolving | |
| Previous Owner | $504,000 | Purchase Money Mortgage | |
| Previous Owner | $435,200 | Stand Alone First | |
| Previous Owner | $315,000 | Stand Alone First | |
| Previous Owner | $255,000 | No Value Available | |
| Previous Owner | $50,000 | Unknown | |
| Previous Owner | $180,000 | No Value Available | |
| Closed | $90,000 | No Value Available |
Property History
| Date | Event | Price | Change | Sq Ft Price |
|---|---|---|---|---|
| 02/13/2025 02/13/25 | Sold | $1,243,000 | -1.7% | $1,010 / Sq Ft |
| 01/09/2025 01/09/25 | Pending | -- | -- | -- |
| 12/10/2024 12/10/24 | For Sale | $1,265,000 | +117.4% | $1,028 / Sq Ft |
| 10/09/2013 10/09/13 | Sold | $582,000 | -2.2% | $473 / Sq Ft |
| 08/07/2013 08/07/13 | Pending | -- | -- | -- |
| 07/08/2013 07/08/13 | For Sale | $594,900 | -- | $483 / Sq Ft |
Tax History Compared to Growth
Tax History
| Year | Tax Paid | Tax Assessment Tax Assessment Total Assessment is a certain percentage of the fair market value that is determined by local assessors to be the total taxable value of land and additions on the property. | Land | Improvement |
|---|---|---|---|---|
| 2025 | $7,974 | $713,446 | $641,933 | $71,513 |
| 2024 | $7,974 | $699,457 | $629,346 | $70,111 |
| 2023 | $7,783 | $685,743 | $617,006 | $68,737 |
| 2022 | $7,669 | $672,298 | $604,908 | $67,390 |
| 2021 | $7,515 | $659,116 | $593,047 | $66,069 |
| 2020 | $7,476 | $652,358 | $586,966 | $65,392 |
| 2019 | $7,293 | $639,567 | $575,457 | $64,110 |
| 2018 | $7,174 | $627,027 | $564,174 | $62,853 |
| 2017 | $7,049 | $614,733 | $553,112 | $61,621 |
| 2016 | $6,924 | $602,680 | $542,267 | $60,413 |
| 2015 | $6,973 | $593,628 | $534,122 | $59,506 |
| 2014 | $6,794 | $582,000 | $523,659 | $58,341 |
Agents Affiliated with this Home
-

Seller's Agent in 2025
Kelly Laule
Better Living SoCal
(714) 376-0212
2 in this area
91 Total Sales
-

Buyer's Agent in 2025
Jillian Annen
Better Living SoCal
(714) 642-9316
1 in this area
39 Total Sales
-

Seller's Agent in 2013
Stephen Meade
Domicile Real Estate
(949) 280-6481
1 in this area
47 Total Sales
Map
Source: California Regional Multiple Listing Service (CRMLS)
MLS Number: PW13132759
APN: 103-471-18
- 1642 Tiffany Place
- 1361 Kenneth Dr
- 1292 Tiffany Place
- 13371 Epping Way
- 1301 Cameo Dr
- 1161 Packers Cir Unit 102
- 1831 Cockscrow Ln
- 1621 Bryan Ave
- 1209 E 1st St
- 12842 Elizabeth Way
- 1125 E 1st St
- 13611 Utt Dr
- 2141 Palermo
- 12441 La Bella Dr
- 13722 Red Hill Ave Unit 15
- 12472 Woodlawn Ave
- 12568 Wedgwood Cir
- 2226 Mccharles Dr
- 12431 Red Hill Ave
- 12700 Newport Ave Unit 36
