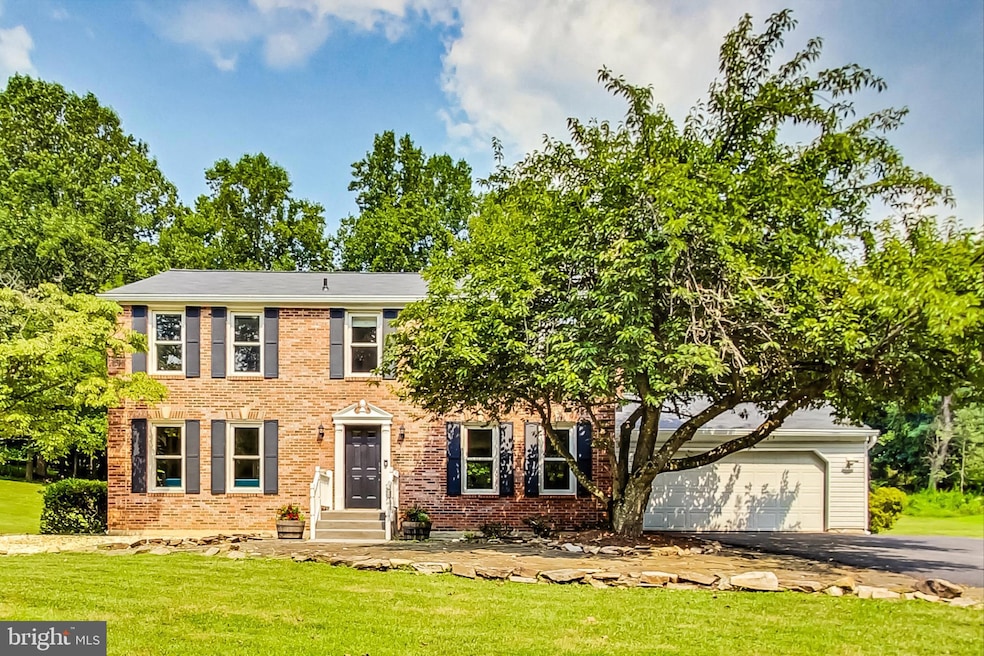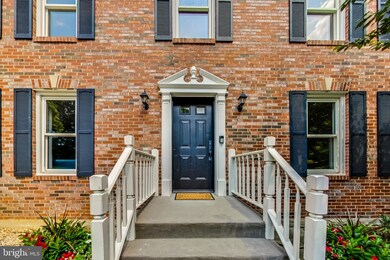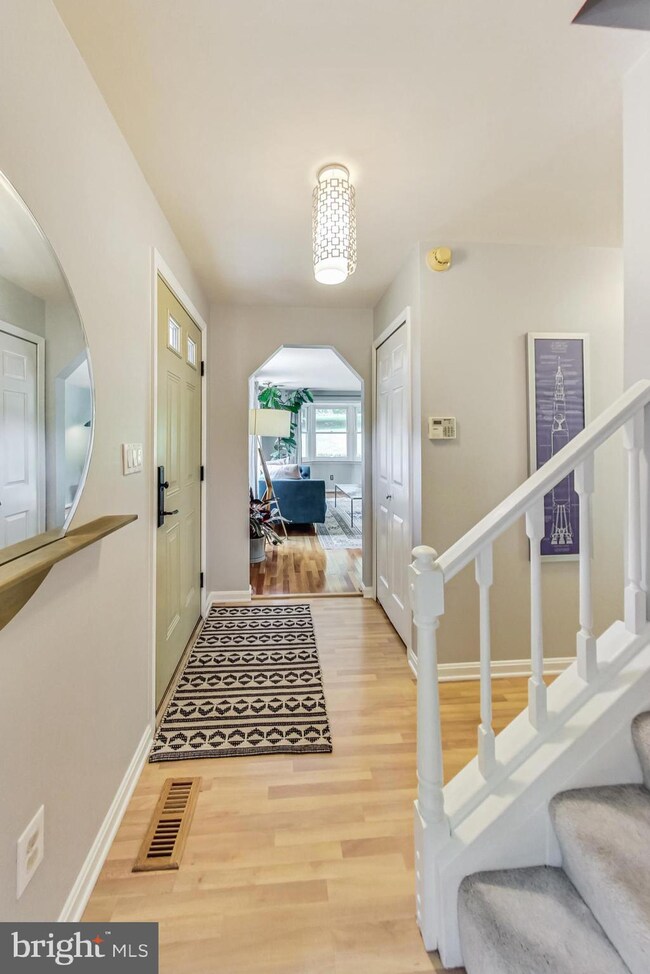
13083 Williamfield Dr Ellicott City, MD 21042
Highlights
- Panoramic View
- Colonial Architecture
- Stainless Steel Appliances
- Triadelphia Ridge Elementary School Rated A
- No HOA
- 2 Car Attached Garage
About This Home
As of October 2024Meticulously maintained and renovated throughout this stunning colonial is by no means traditional, with mid century modern flare, sweeping view across an open 1+ acre lot, in a quaint setting this is what you have been waiting for! as you enter, natural light will pull you into the tasteful living room highlighted by the bay window. an open plan connects you into the dining room with a mid century chandelier and a second bay window enhancing the beautiful views to the well manicured lot. The renovated kitchen is ergonomic and its layout with solid wood cabinets, stainless steel appliances, and granite countertops. The laundry room create easy access from the two car garage into the kitchen and also apply additional storage. A cozy family room sits just off the kitchen with a wood burning fireplace. Renovated powder room off the main hall rounds out the main level. Upstairs are for bedrooms, including a spacious master suite with walk-in closet and newly renovated bath with walk-in shower, heated floors, and designer finishes. Down the hall is another tastefully renovated (new) bathroom, which also includes heated floors and designer finishes. The unfinished basement offers wonderful ceiling height that can complement amp storage and the next owners opportunity to gain easy equity by finishing the space. Additional updates include the roof (2022), windows (2022), electrical panel and generator, hook up, (2022), and recently pumped septic system. Surrounded by nature, a fun outdoor playset, and stargazing at night, this unique property offers a quaint lifestyle blended easy access to multiple major commuter routes. Don’t miss this extraordinary opportunity! Book your showing today or come by the open house Sunday, August 11th, 1-3pm.
Last Buyer's Agent
Maribelle Dizon
Redfin Corp

Home Details
Home Type
- Single Family
Est. Annual Taxes
- $7,428
Year Built
- Built in 1979
Lot Details
- 1.2 Acre Lot
- Property is zoned RRDEO
Parking
- 2 Car Attached Garage
- Front Facing Garage
- Garage Door Opener
- Driveway
Property Views
- Panoramic
- Scenic Vista
Home Design
- Colonial Architecture
- Block Foundation
- Asphalt Roof
- Vinyl Siding
- Brick Front
Interior Spaces
- Property has 3 Levels
- Wood Burning Fireplace
- Brick Fireplace
- Family Room
- Living Room
- Dining Room
Kitchen
- Electric Oven or Range
- <<selfCleaningOvenToken>>
- Stove
- Range Hood
- <<microwave>>
- Dishwasher
- Stainless Steel Appliances
Bedrooms and Bathrooms
- 4 Bedrooms
- En-Suite Primary Bedroom
Laundry
- Dryer
- Washer
Basement
- Basement Fills Entire Space Under The House
- Sump Pump
Schools
- Triadelphia Ridge Elementary School
- Folly Quarter Middle School
- Glenelg High School
Utilities
- Central Air
- Heat Pump System
- Well
- Electric Water Heater
- Septic Tank
Community Details
- No Home Owners Association
- Eagles Loft Subdivision
Listing and Financial Details
- Tax Lot 25 B
- Assessor Parcel Number 1403300080
Ownership History
Purchase Details
Home Financials for this Owner
Home Financials are based on the most recent Mortgage that was taken out on this home.Purchase Details
Home Financials for this Owner
Home Financials are based on the most recent Mortgage that was taken out on this home.Purchase Details
Purchase Details
Purchase Details
Purchase Details
Similar Homes in the area
Home Values in the Area
Average Home Value in this Area
Purchase History
| Date | Type | Sale Price | Title Company |
|---|---|---|---|
| Deed | $700,000 | Passport Title | |
| Deed | $665,000 | Old Republic National Title | |
| Deed | $525,000 | -- | |
| Deed | $525,000 | -- | |
| Deed | -- | -- | |
| Deed | $243,000 | -- |
Mortgage History
| Date | Status | Loan Amount | Loan Type |
|---|---|---|---|
| Open | $525,000 | New Conventional | |
| Previous Owner | $598,500 | New Conventional | |
| Previous Owner | $417,000 | Stand Alone Second | |
| Closed | -- | No Value Available |
Property History
| Date | Event | Price | Change | Sq Ft Price |
|---|---|---|---|---|
| 07/14/2025 07/14/25 | Under Contract | -- | -- | -- |
| 06/22/2025 06/22/25 | For Rent | $3,700 | 0.0% | -- |
| 10/03/2024 10/03/24 | Sold | $700,000 | 0.0% | $365 / Sq Ft |
| 08/08/2024 08/08/24 | For Sale | $699,900 | +5.2% | $365 / Sq Ft |
| 08/19/2022 08/19/22 | Sold | $665,000 | +2.3% | $346 / Sq Ft |
| 07/24/2022 07/24/22 | Pending | -- | -- | -- |
| 07/21/2022 07/21/22 | For Sale | $650,000 | -- | $339 / Sq Ft |
Tax History Compared to Growth
Tax History
| Year | Tax Paid | Tax Assessment Tax Assessment Total Assessment is a certain percentage of the fair market value that is determined by local assessors to be the total taxable value of land and additions on the property. | Land | Improvement |
|---|---|---|---|---|
| 2024 | $7,860 | $530,600 | $278,200 | $252,400 |
| 2023 | $7,387 | $507,533 | $0 | $0 |
| 2022 | $7,034 | $484,467 | $0 | $0 |
| 2021 | $6,701 | $461,400 | $242,000 | $219,400 |
| 2020 | $3,599 | $458,533 | $0 | $0 |
| 2019 | $6,571 | $455,667 | $0 | $0 |
| 2018 | $6,233 | $452,800 | $191,500 | $261,300 |
| 2017 | $5,935 | $452,800 | $0 | $0 |
| 2016 | -- | $429,867 | $0 | $0 |
| 2015 | -- | $418,400 | $0 | $0 |
| 2014 | -- | $418,400 | $0 | $0 |
Agents Affiliated with this Home
-
Biao Luo

Seller's Agent in 2025
Biao Luo
DMV United Realty LLC
(443) 518-9017
1 in this area
76 Total Sales
-
Daniel Schuler

Seller's Agent in 2024
Daniel Schuler
Compass
(301) 651-1895
3 in this area
277 Total Sales
-
Scott Sachs

Seller Co-Listing Agent in 2024
Scott Sachs
Compass
(301) 908-4373
1 in this area
275 Total Sales
-
M
Buyer's Agent in 2024
Maribelle Dizon
Redfin Corp
-
Concetta Corriere

Seller's Agent in 2022
Concetta Corriere
Cummings & Co. Realtors
(410) 715-3208
8 in this area
57 Total Sales
-
Jim Jeppi

Seller Co-Listing Agent in 2022
Jim Jeppi
Cummings & Co. Realtors
(443) 538-7178
9 in this area
75 Total Sales
Map
Source: Bright MLS
MLS Number: MDHW2043388
APN: 03-300080
- 3565 Conchita Dr
- 3120 Stiles Way
- 12668 Triadelphia Rd
- 0 Triadelphia Rd
- 3131 River Valley Chase
- 12624 Golden Oak Dr
- 12658 Golden Oak Dr
- 12621 Fawn Run Ct
- 13587 Julia Manor Way
- 13304 Ridgewood Dr
- 12400 Triadelphia Rd
- 12262 Etchison Rd
- 2725 Woodridge Ct
- 4260 Maisel Farm Ln
- 4264 Maisel Farm Ln
- 4280 Maisel Farm Ln
- 13615 Fox Stream Way
- 2860 Pfefferkorn Rd
- 2591 Louanne Ct
- 2642 Wynfield Rd






