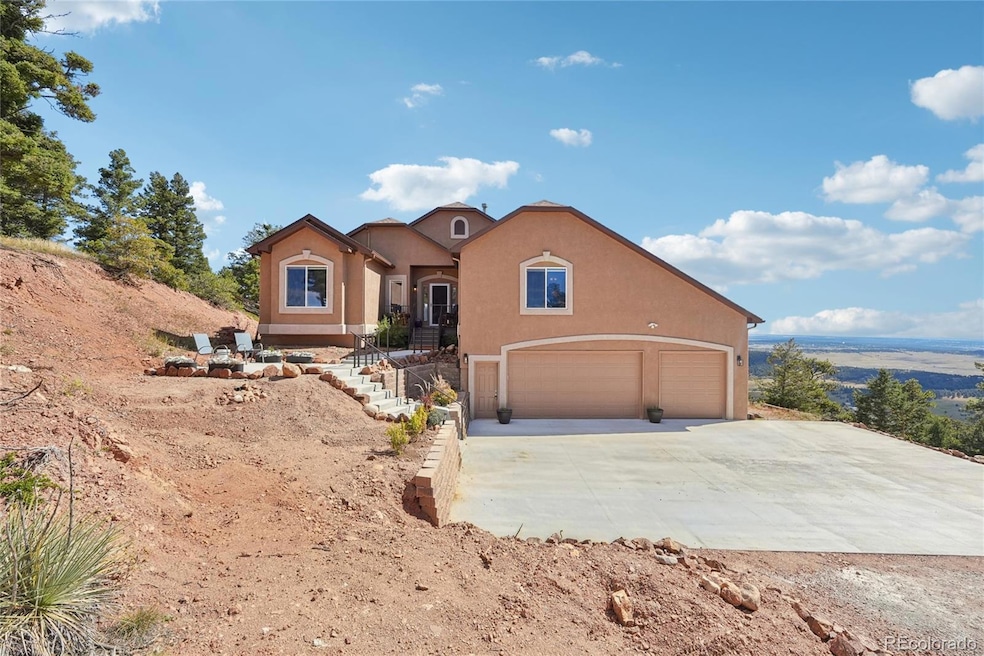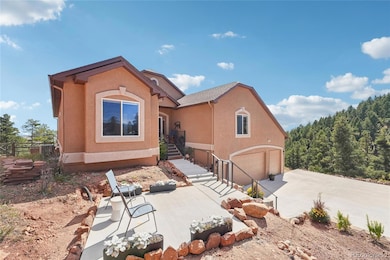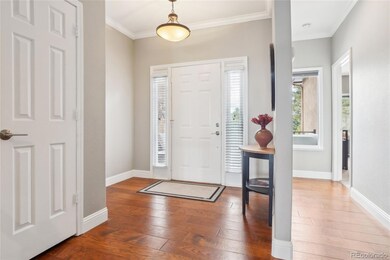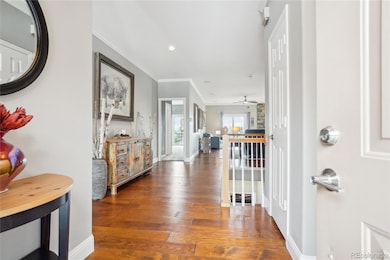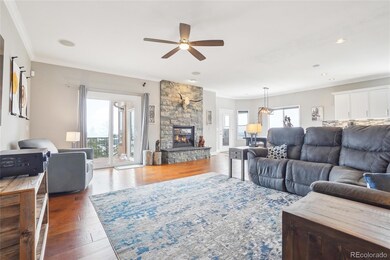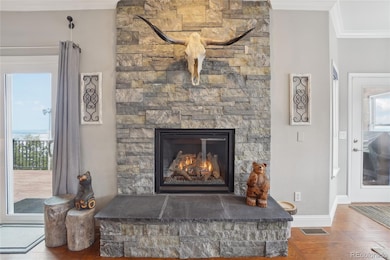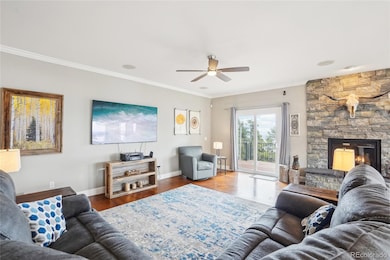13084 Deer Ridge Way Larkspur, CO 80118
Estimated payment $6,276/month
Highlights
- Oak Trees
- Primary Bedroom Suite
- Open Floorplan
- Castle Rock Middle School Rated A-
- Gated Community
- Pasture Views
About This Home
Stunning Custom Raised Ranch in Prestigious Woodmoor Mountain with Breathtaking Mountain Views
Experience luxury and comfort in this beautifully updated 4-bedroom, 4-bathroom home with bonus rooms, walkout basement, and 3-car garage, set on a sprawling 4-acre lot in the gated Woodmoor Mountain community. Thoughtfully remodeled with over $250K in updates, every detail has been considered for modern living.
The fully finished basement adds 1,200 sq. ft. of versatile living space with a new bedroom, full bath, family room, and workout area—all permitted and professionally designed, perfect for multigenerational living or entertaining. The gourmet kitchen features high-end appliances, refinished cabinets, Corian and quartz countertops, and a performance exhaust fan, making it ideal for cooking and gatherings.
A newly converted gas fireplace with elegant stone surround enhances the living room, while brand-new carpeting in bedrooms and office creates a fresh, inviting feel. The primary suite is a spa-like retreat with custom built-ins for organized living, and all bathrooms have been updated with modern finishes.
Updated mechanical systems and a newer roof provide peace of mind. Enjoy the privacy of a tranquil, gated setting while remaining centrally located: 17 minutes to I-25 via Palmer Divide, 3 miles from Palmer Lake, and just 30 minutes from Castle Rock’s shopping and entertainment. Bordering Pike National Forest, this home offers easy access to hiking, biking, and outdoor recreation.
Luxury, style, and convenience come together in this one-of-a-kind home—ready for you to move in and enjoy.
Listing Agent
Realty Athletica LLC Brokerage Email: jon@realtyathletica.com,720-641-1959 License #100080342 Listed on: 03/28/2025
Home Details
Home Type
- Single Family
Est. Annual Taxes
- $5,390
Year Built
- Built in 2000 | Remodeled
Lot Details
- 4.03 Acre Lot
- Cul-De-Sac
- Partially Fenced Property
- Planted Vegetation
- Natural State Vegetation
- Sloped Lot
- Mountainous Lot
- Cleared Lot
- Oak Trees
- Pine Trees
- Partially Wooded Lot
- Many Trees
- Private Yard
- Property is zoned ER
HOA Fees
- $40 Monthly HOA Fees
Parking
- 3 Car Attached Garage
- Parking Storage or Cabinetry
- Insulated Garage
- Lighted Parking
- Exterior Access Door
- Gravel Driveway
Property Views
- Pasture
- Mountain
- Valley
Home Design
- Mountain Contemporary Architecture
- Slab Foundation
- Composition Roof
- Stone Siding
- Radon Mitigation System
- Concrete Perimeter Foundation
- Stucco
Interior Spaces
- 1-Story Property
- Open Floorplan
- Built-In Features
- High Ceiling
- Ceiling Fan
- Gas Log Fireplace
- Double Pane Windows
- Window Treatments
- Mud Room
- Entrance Foyer
- Great Room with Fireplace
- Living Room
- Dining Room
- Bonus Room
Kitchen
- Eat-In Kitchen
- Double Self-Cleaning Oven
- Cooktop
- Dishwasher
- Kitchen Island
- Granite Countertops
- Quartz Countertops
- Disposal
Flooring
- Wood
- Tile
Bedrooms and Bathrooms
- 4 Bedrooms | 3 Main Level Bedrooms
- Primary Bedroom Suite
- Walk-In Closet
Laundry
- Laundry Room
- Dryer
Finished Basement
- Walk-Out Basement
- Exterior Basement Entry
- 1 Bedroom in Basement
- Crawl Space
- Natural lighting in basement
Home Security
- Carbon Monoxide Detectors
- Fire and Smoke Detector
Accessible Home Design
- Garage doors are at least 85 inches wide
Outdoor Features
- Balcony
- Deck
- Covered Patio or Porch
- Exterior Lighting
- Rain Gutters
- Fire Mitigation
Schools
- Larkspur Elementary School
- Castle Rock Middle School
- Castle View High School
Utilities
- Forced Air Heating and Cooling System
- Heating System Uses Propane
- Propane
- Well
- Gas Water Heater
- Water Purifier
- Septic Tank
- High Speed Internet
- Cable TV Available
Listing and Financial Details
- Exclusions: Seller's personal property
- Assessor Parcel Number R0177981
Community Details
Overview
- Association fees include road maintenance
- Woodmor Mountain HOA, Phone Number (720) 446-9462
- Woodmoor Mountain Subdivision
- Foothills
Security
- Gated Community
Map
Home Values in the Area
Average Home Value in this Area
Tax History
| Year | Tax Paid | Tax Assessment Tax Assessment Total Assessment is a certain percentage of the fair market value that is determined by local assessors to be the total taxable value of land and additions on the property. | Land | Improvement |
|---|---|---|---|---|
| 2024 | $5,362 | $57,600 | $7,080 | $50,520 |
| 2023 | $5,390 | $57,600 | $7,080 | $50,520 |
| 2022 | $4,164 | $41,750 | $2,750 | $39,000 |
| 2021 | $4,265 | $41,750 | $2,750 | $39,000 |
| 2020 | $3,979 | $39,350 | $2,150 | $37,200 |
| 2019 | $3,971 | $39,350 | $2,150 | $37,200 |
| 2018 | $3,302 | $31,990 | $2,160 | $29,830 |
| 2017 | $3,115 | $31,990 | $2,160 | $29,830 |
| 2016 | $3,029 | $30,350 | $2,390 | $27,960 |
| 2015 | $1,466 | $30,350 | $2,390 | $27,960 |
| 2014 | $2,658 | $25,610 | $2,070 | $23,540 |
Property History
| Date | Event | Price | List to Sale | Price per Sq Ft |
|---|---|---|---|---|
| 07/19/2025 07/19/25 | Price Changed | $1,099,000 | -6.5% | $294 / Sq Ft |
| 03/28/2025 03/28/25 | For Sale | $1,175,000 | -- | $315 / Sq Ft |
Purchase History
| Date | Type | Sale Price | Title Company |
|---|---|---|---|
| Special Warranty Deed | $799,900 | Land Title | |
| Interfamily Deed Transfer | -- | First American Title | |
| Interfamily Deed Transfer | -- | First American Title | |
| Warranty Deed | $375,000 | Capital Title | |
| Special Warranty Deed | $365,000 | Homestead Title & Escrow | |
| Warranty Deed | $35,000 | Stewart Title | |
| Warranty Deed | $9,000 | -- | |
| Warranty Deed | $28,900 | -- |
Mortgage History
| Date | Status | Loan Amount | Loan Type |
|---|---|---|---|
| Open | $639,900 | New Conventional | |
| Previous Owner | $368,207 | FHA | |
| Previous Owner | $355,747 | FHA |
Source: REcolorado®
MLS Number: 8142215
APN: 2771-191-01-012
- 13126 Andiron Way
- 13126 Andiron Way Unit 126
- 13294 N Firedog Way
- 13525 Woodmoor Dr W
- 13255 Spruce Creek Cir
- 13114 Grey Hackle Dr
- 13371 Spruce Creek Cir
- 13175 Spruce Creek Cir
- 13665 Woodmoor Dr W
- 13520 Woodmoor Dr W
- 13499 S Firedog Way
- 13511 S Firedog Way
- 2288 Badger Dr Unit 17
- 2255 Elk Park Rd
- 2255 Elk Park Rd 2
- 13670 Spruce Creek Cir
- 13886 Boulder Ln
- 13910 Boulder Ln
- 13948 Boulder Ln Unit 66
- 13910 Blue Jay Ln
- 734 Hillview Rd
- 4515 Red Rock Dr
- 806 Century Ln
- 615 Congressional Dr
- 17155 Mountain Lake Dr
- 2326 Shoshone Valley Trail
- 16270 Mountain Flax Dr
- 868 Timber Lakes Grove
- 19887 Kershaw Ct
- 16112 Old Forest Point
- 15329 Monument Ridge Ct
- 740 Sage Forest Ln
- 14707 Allegiance Dr
- 1472 Glade Gulch Rd
- 7920 E Greenland Rd
- 1986 Shadow Creek Dr
- 13631 Shepard Heights
- 1902 Villageview Ln
- 199 Simmental Lp
- 93 Clear Pass View
