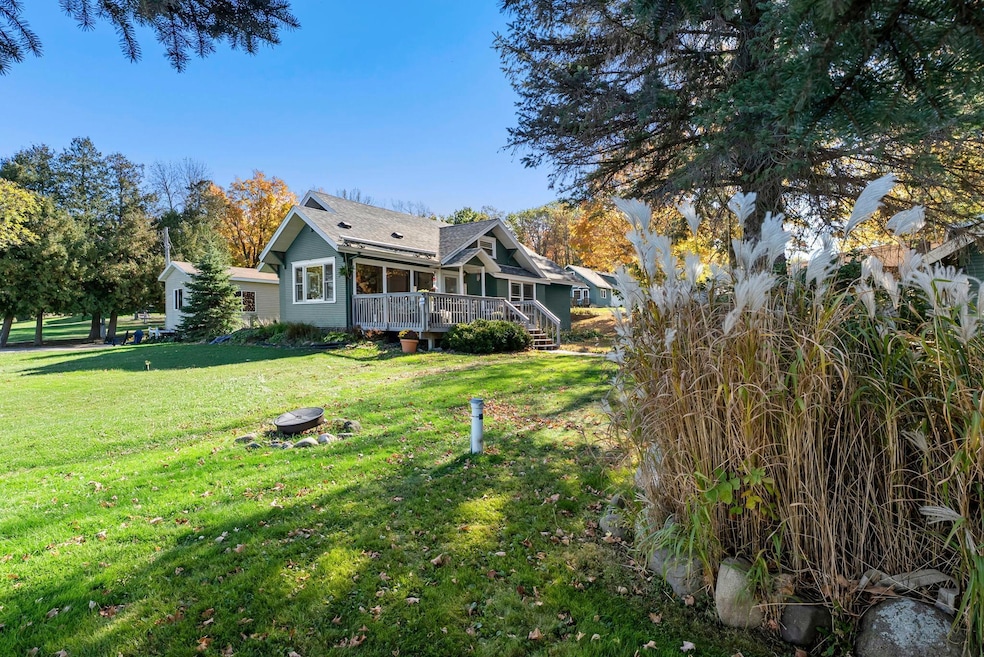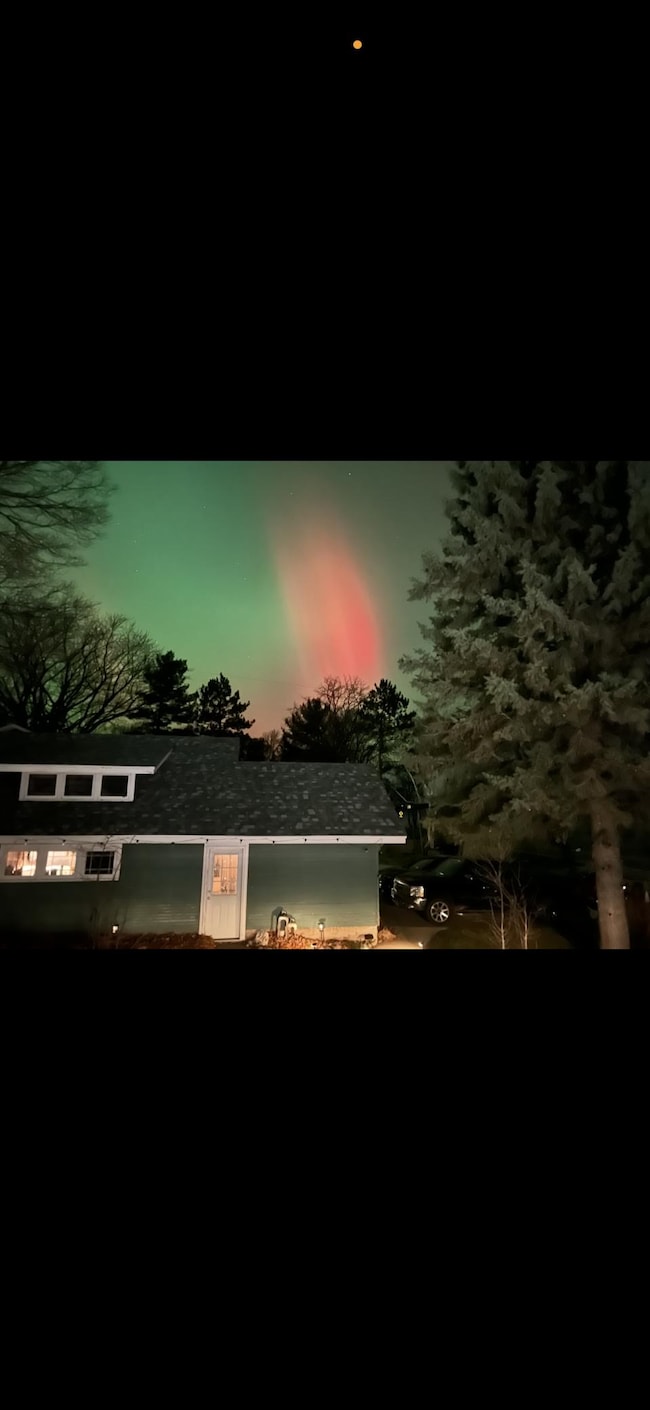13087 Twilight Rd Onamia, MN 56359
Estimated payment $2,210/month
Highlights
- 150 Feet of Waterfront
- Beach
- Deck
- Dock Facilities
- Lake View
- Party Room
About This Home
Stunning Historic Craftsmanship on Lake Mille Lacs
Experience timeless beauty and modern comfort in this historic 4-bedroom, 2-bath home showcasing
exceptional craftsmanship and an open floor plan. Gorgeous red oak floors, rich custom woodwork, and
built-ins throughout create a warm and inviting atmosphere. The kitchen features custom cabinetry,
Corinthian countertops, and a cozy eat-in dinette filled with natural light. The main floor primary
bedroom offers convenience and comfort, while the family room frames breathtaking lake views—perfect for
relaxing or entertaining.
Step outside to a spacious deck with a remote-control awning and enjoy spectacular sunsets over Lake
Mille Lacs. The full basement includes an additional bedroom and finished walls, offering great potential
for expanded living space. A 2+ car garage includes a heated bonus room, ideal for guests or a studio.
This home is part of a well-maintained association with low annual dues covering lawn care, exterior
maintenance, sanitation, sewer, water, and access to a beautiful beach and sheltered boat harbor. There
is a private dock with your own boat slip and the lift is included. The community also offers a
clubhouse, extra storage, and a fish cleaning room for your convenience. Located near restaurants, golf courses, and charming small towns, this property provides carefree lake living at its finest.
Home Details
Home Type
- Single Family
Est. Annual Taxes
- $2,182
Year Built
- Built in 1925
Lot Details
- 150 Feet of Waterfront
- Lake Front
- Few Trees
HOA Fees
- $67 Monthly HOA Fees
Parking
- 2 Car Detached Garage
- Parking Storage or Cabinetry
- Insulated Garage
- Garage Door Opener
- Parking Garage Space
Home Design
- Block Exterior
- Stone
Interior Spaces
- 1.5-Story Property
- Wood Burning Fireplace
- Brick Fireplace
- Fireplace Features Masonry
- Lake Views
Kitchen
- Breakfast Area or Nook
- Breakfast Bar
- Range
- Microwave
- Dishwasher
- Stainless Steel Appliances
Bedrooms and Bathrooms
- 4 Bedrooms
Laundry
- Laundry on main level
- Dryer
- Washer
Finished Basement
- Basement Fills Entire Space Under The House
- Sump Pump
- Drain
- Block Basement Construction
- Basement Storage
- Basement Window Egress
Outdoor Features
- Dock Facilities
- Shared Waterfront
- Deck
- Front Porch
Utilities
- Window Unit Cooling System
- Humidifier
- Forced Air Heating System
- Vented Exhaust Fan
- 100 Amp Service
- Shared Water Source
- Well
- Electric Water Heater
- Water Softener is Owned
- Shared Septic
- Septic System
Listing and Financial Details
- Assessor Parcel Number 098160020
Community Details
Overview
- Association fees include beach access, dock, lawn care, ground maintenance, professional mgmt, sanitation, sewer, shared amenities, water
- Stocky's Harbor Estates Associaiton Association, Phone Number (763) 999-0876
- Stockys Harbor Estates Subdivision
Amenities
- Party Room
Recreation
- Beach
Map
Tax History
| Year | Tax Paid | Tax Assessment Tax Assessment Total Assessment is a certain percentage of the fair market value that is determined by local assessors to be the total taxable value of land and additions on the property. | Land | Improvement |
|---|---|---|---|---|
| 2025 | $2,182 | $256,700 | $53,000 | $203,700 |
| 2024 | $2,462 | $247,400 | $50,900 | $196,500 |
| 2023 | $2,406 | $271,100 | $50,400 | $220,700 |
| 2022 | $1,508 | $241,800 | $50,500 | $191,300 |
| 2021 | $1,290 | $146,400 | $37,000 | $109,400 |
| 2020 | $1,160 | $131,100 | $38,500 | $92,600 |
| 2019 | $1,176 | $114,100 | $38,100 | $76,000 |
| 2018 | $1,208 | $117,500 | $40,500 | $77,000 |
| 2017 | $1,254 | $118,600 | $36,500 | $82,100 |
| 2016 | $1,118 | $0 | $0 | $0 |
| 2015 | $998 | $0 | $0 | $0 |
| 2014 | $998 | $0 | $0 | $0 |
Property History
| Date | Event | Price | List to Sale | Price per Sq Ft |
|---|---|---|---|---|
| 01/04/2026 01/04/26 | Pending | -- | -- | -- |
| 12/20/2025 12/20/25 | Price Changed | $375,000 | -1.3% | $169 / Sq Ft |
| 12/01/2025 12/01/25 | Price Changed | $380,000 | -2.6% | $171 / Sq Ft |
| 11/16/2025 11/16/25 | Price Changed | $390,000 | -2.5% | $176 / Sq Ft |
| 10/12/2025 10/12/25 | For Sale | $400,000 | -- | $180 / Sq Ft |
Purchase History
| Date | Type | Sale Price | Title Company |
|---|---|---|---|
| Deed | $357,000 | -- | |
| Warranty Deed | $329,900 | None Available | |
| Warranty Deed | $280,000 | North American Title | |
| Warranty Deed | $250,000 | None Available | |
| Warranty Deed | $125,000 | All American Title Co Inc | |
| Deed | $329,900 | -- |
Mortgage History
| Date | Status | Loan Amount | Loan Type |
|---|---|---|---|
| Previous Owner | $357,000 | New Conventional | |
| Previous Owner | $225,390 | New Conventional | |
| Previous Owner | $224,000 | New Conventional | |
| Previous Owner | $258,250 | VA | |
| Closed | $189,390 | No Value Available |
Source: NorthstarMLS
MLS Number: 6802518
APN: 09-816-0020
- 13001 Twilight Rd
- TBD Tamarac Rd
- Tbd Tamarac Rd
- 14767 Twilight Rd
- 14801 Twilight Rd
- 16099 Twilight Rd
- XXX Highway 169
- 9736 State Highway 27
- TBD Summit Rd
- 210 N Cedar St
- 611 Kathio St
- 491 Roosevelt Rd
- 8344 Tuxedo Rd Unit 337
- TBD Lot# 16 Par 5 Dr
- 8332 Par 5 Dr
- 40186 Par 5 Dr
- XXX State Hwy 169
- TBD Lot 12 Fairway Ln
- TBD Lot # 6 Fairway Ln
- 12083 350th St







