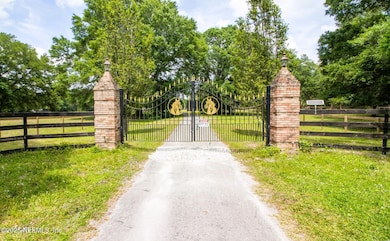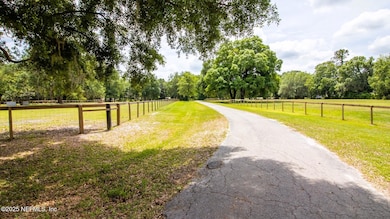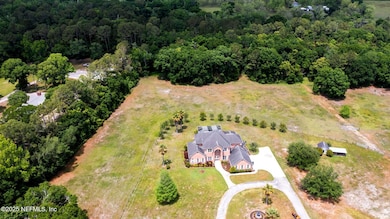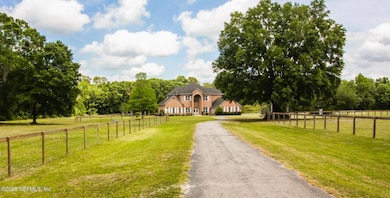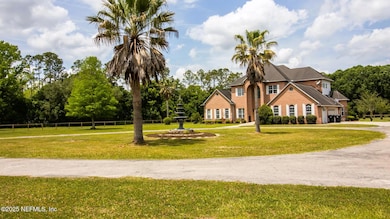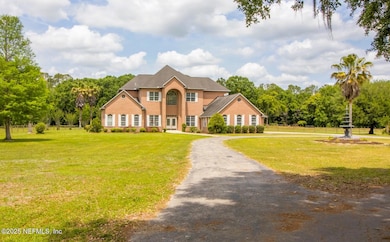1309 Bessent Rd Starke, FL 32091
Estimated payment $8,203/month
Highlights
- Screened Pool
- Vaulted Ceiling
- Wood Flooring
- 23.85 Acre Lot
- Traditional Architecture
- No HOA
About This Home
Welcome to your dream retreat - a breathtaking 23.85-acre farm offering the perfect fusion of upscale living and exceptional equestrian amenities, all located less than a mile from the heart of Starke. This meticulously maintained property is an equestrian lover's paradise, featuring 5 well-fenced paddocks, a 6-stall center-aisle barn with automatic waterers, and an impressive 210' x 74' dressage covered arena ideal for year-round training and riding. There's even a charming hen house for your chickens - and with the AG exemption already in place, the cows and goats can stay, making this a truly turn-key operation. At the heart of the estate sits a stunning 4,193 sq ft custom home boasting 5 spacious bedrooms and 4.5 bathrooms. Inside, you'll find soaring ceilings, expansive windows flooding the space with natural light, and a seamless flow between the open-concept kitchen, family room, and additional gathering area - ideal for entertaining and everyday living. step outside to your private oasis: a screen-enclosed saltwater pool with spa, perfect for relaxing after a day with the horses or hosting unforgettable gatherings. Whether you're a dedicated equestrian, a nature enthusiast, or simply seeking luxurious country living close to town, this property offers an unmatched lifestyle opportunity. Don't miss your chance to own this extraordinary blend of comfort, convenience, and country charm.
Property Details
Home Type
- Multi-Family
Est. Annual Taxes
- $12,039
Year Built
- Built in 1999
Lot Details
- 23.85 Acre Lot
- South Facing Home
- Property is Fully Fenced
- Wood Fence
Parking
- 3 Car Garage
- Garage Door Opener
- Circular Driveway
Home Design
- Traditional Architecture
- Property Attached
- Shingle Roof
Interior Spaces
- 4,193 Sq Ft Home
- 2-Story Property
- Built-In Features
- Vaulted Ceiling
- Skylights
- Entrance Foyer
- Screened Porch
- Security System Owned
Kitchen
- Breakfast Area or Nook
- Eat-In Kitchen
- Breakfast Bar
- Gas Range
- Ice Maker
- Dishwasher
- Kitchen Island
Flooring
- Wood
- Tile
Bedrooms and Bathrooms
- 5 Bedrooms
- Split Bedroom Floorplan
- Walk-In Closet
- Bathtub With Separate Shower Stall
Laundry
- Laundry in unit
- Washer and Electric Dryer Hookup
Pool
- Screened Pool
- Spa
- Saltwater Pool
Outdoor Features
- Balcony
- Patio
Schools
- Bradford Middle School
- Bradford High School
Farming
- Agricultural
Utilities
- Central Heating and Cooling System
- Private Water Source
- Electric Water Heater
- Water Softener is Owned
Community Details
- No Home Owners Association
Listing and Financial Details
- Assessor Parcel Number 02837-0-00101
Map
Home Values in the Area
Average Home Value in this Area
Tax History
| Year | Tax Paid | Tax Assessment Tax Assessment Total Assessment is a certain percentage of the fair market value that is determined by local assessors to be the total taxable value of land and additions on the property. | Land | Improvement |
|---|---|---|---|---|
| 2024 | $12,039 | $643,480 | -- | -- |
| 2023 | $11,991 | $624,914 | $0 | $0 |
| 2022 | $15,007 | $767,064 | $243,500 | $523,564 |
| 2021 | $7,629 | $400,674 | $0 | $0 |
| 2020 | $7,264 | $396,271 | $19,598 | $376,673 |
| 2019 | $7,165 | $388,544 | $19,484 | $369,060 |
| 2018 | $7,023 | $382,497 | $0 | $0 |
| 2017 | $6,715 | $375,351 | $0 | $0 |
| 2016 | $6,707 | $368,916 | $0 | $0 |
| 2015 | $6,805 | $366,988 | $0 | $0 |
| 2014 | $6,766 | $364,628 | $0 | $0 |
Property History
| Date | Event | Price | Change | Sq Ft Price |
|---|---|---|---|---|
| 05/15/2025 05/15/25 | For Sale | $1,300,000 | +40.5% | $310 / Sq Ft |
| 12/17/2023 12/17/23 | Off Market | $925,000 | -- | -- |
| 08/31/2021 08/31/21 | Sold | $925,000 | -6.6% | $221 / Sq Ft |
| 08/12/2021 08/12/21 | Pending | -- | -- | -- |
| 05/23/2021 05/23/21 | For Sale | $989,900 | -- | $236 / Sq Ft |
Purchase History
| Date | Type | Sale Price | Title Company |
|---|---|---|---|
| Warranty Deed | $925,000 | Florida Title Services Llc | |
| Interfamily Deed Transfer | -- | Attorney | |
| Warranty Deed | -- | Attorney | |
| Warranty Deed | $9,000 | Attorney | |
| Warranty Deed | $825,000 | Southern Professional Title |
Mortgage History
| Date | Status | Loan Amount | Loan Type |
|---|---|---|---|
| Open | $548,250 | New Conventional | |
| Previous Owner | $366,415 | New Conventional | |
| Previous Owner | $356,632 | New Conventional | |
| Previous Owner | $332,500 | New Conventional | |
| Previous Owner | $326,450 | New Conventional | |
| Previous Owner | $35,000 | Credit Line Revolving | |
| Previous Owner | $262,000 | Unknown | |
| Previous Owner | $150,000 | New Conventional | |
| Previous Owner | $362,000 | Adjustable Rate Mortgage/ARM |
Source: realMLS (Northeast Florida Multiple Listing Service)
MLS Number: 2083989
APN: 02837-0-00101
- 1525 E Call St
- 0 Thomas St Unit 1177015
- 0 E Thomas St
- 2553 NE Sr16
- 524 Saint Clair St
- 210 N Street Clair St
- 510 N Street Clair St
- 1120 Larry St
- 0 North St
- 529 N Water St
- 646 N Church St
- 2443 SE 150th St
- 0 N Church St
- 346 N Cherry St
- 510 Laura St
- 2199 Florida 16
- 708 N Walnut St
- 734 N Walnut St
- 762 N Walnut St
- 746 N Walnut St
- 19255 NW 51st Ave
- 5090 NW 192nd St
- 23670 Us-301
- 6612 Camelot Ct
- 2916 Guava Ct
- 456 SE 43rd St
- 4164 SE 2nd Ave
- 6140 315 County Rd
- 4941 Alfalfa St
- 5640 Silver Sands Cir
- 3608 Prairie Wind Ct
- 3581 Prairie Wind Ct
- 3592 Prairie Wind Ct
- 3540 Prairie Wind Ct
- 932 SE 40th Place
- 4745 Firefly Palms Cove
- 2837 Anchor Rd
- 2388 Halperns Way
- 2149 Pine Tree Ln
- 2320 Bur Oak Place

