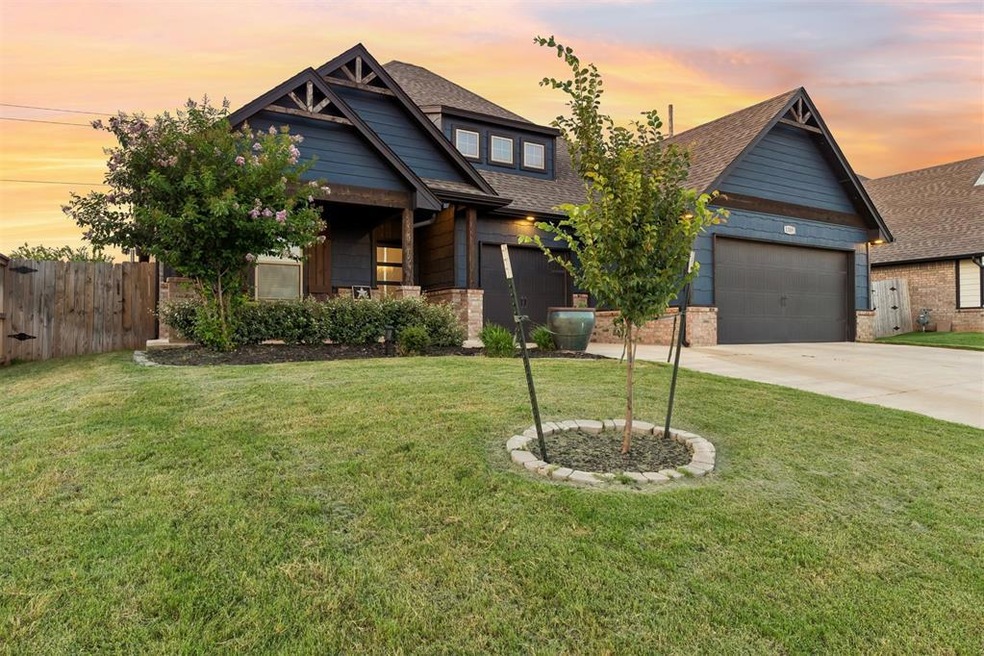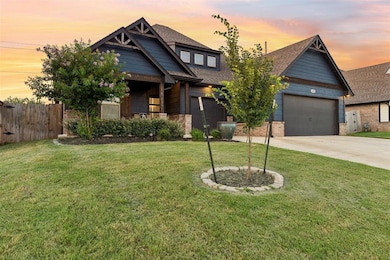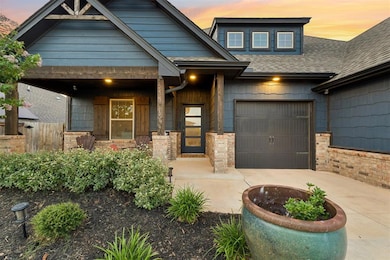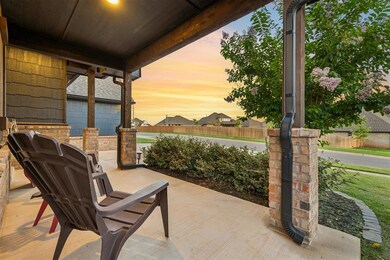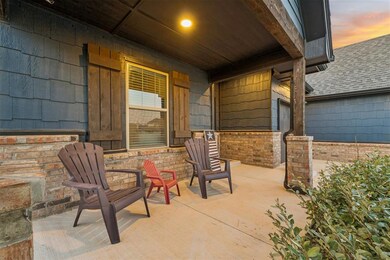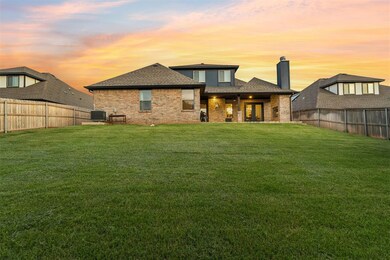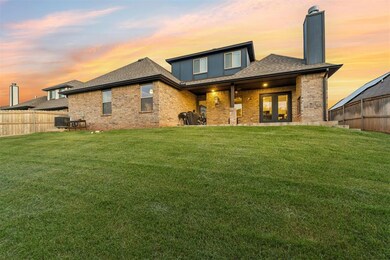Estimated payment $2,969/month
Highlights
- Craftsman Architecture
- 2 Fireplaces
- 3 Car Attached Garage
- Broadmoore Elementary School Rated A
- Covered Patio or Porch
- Interior Lot
About This Home
Fall in love with this stunning Shiloh Bonus Room floor plan, offering 2,805 square feet of total living space—2,450 square feet indoors and 355 square feet of outdoor living. The home also features a spacious 610 square foot three-car garage with epoxy flooring and a built-in storm shelter for peace of mind. Inside, you’ll find 4 bedrooms, 3 full bathrooms, and a versatile bonus room with its own private bath—perfect for guests or a home office. The open living area boasts soaring 10-foot ceilings, a beautiful stacked stone gas fireplace, and large windows that fill the space with natural light. A stylish barn door provides privacy for two of the secondary bedrooms. The primary suite is a true retreat, featuring a unique sloped ceiling detail, dual walk-in closets, split vanities, a corner Jetta tub, and a large walk-in shower. The kitchen is a dream come true, showcasing floor-to-ceiling cabinetry, eye-catching backsplash, stainless steel built-in appliances, and 3 CM quartz countertops. Step outside to an expansive covered patio with epoxy-coated flooring and an outdoor fireplace—perfect for year-round entertaining. Additional features include Smart Home technology, a Rinnai tankless water heater, whole-home air purification system, R-44 insulation, and epoxy-coated garage floors for durability and style. Ideally located near the neighborhood pool, park, elementary school, and with easy access to I-35. Schedule your private showing today!
Home Details
Home Type
- Single Family
Year Built
- Built in 2022
HOA Fees
- $29 Monthly HOA Fees
Parking
- 3 Car Attached Garage
- Driveway
Home Design
- Craftsman Architecture
- Brick Frame
- Composition Roof
- Masonry
Interior Spaces
- 2,450 Sq Ft Home
- 1.5-Story Property
- 2 Fireplaces
- Metal Fireplace
Bedrooms and Bathrooms
- 4 Bedrooms
- 3 Full Bathrooms
Schools
- Broadmoore Elementary School
- Highland East JHS Middle School
- Moore High School
Additional Features
- Covered Patio or Porch
- Interior Lot
- Central Heating and Cooling System
Community Details
- Association fees include maintenance common areas
- Mandatory home owners association
Listing and Financial Details
- Legal Lot and Block 2 / 6
Map
Home Values in the Area
Average Home Value in this Area
Tax History
| Year | Tax Paid | Tax Assessment Tax Assessment Total Assessment is a certain percentage of the fair market value that is determined by local assessors to be the total taxable value of land and additions on the property. | Land | Improvement |
|---|---|---|---|---|
| 2025 | $6,534 | $53,365 | $6,764 | $46,601 |
| 2024 | $6,258 | $51,588 | $6,755 | $44,833 |
| 2023 | $5,988 | $49,131 | $6,600 | $42,531 |
| 2022 | $64 | $522 | $522 | $0 |
Property History
| Date | Event | Price | List to Sale | Price per Sq Ft |
|---|---|---|---|---|
| 11/25/2025 11/25/25 | For Sale | $464,900 | 0.0% | $190 / Sq Ft |
| 11/03/2025 11/03/25 | Off Market | $464,900 | -- | -- |
| 07/24/2025 07/24/25 | For Sale | $464,900 | -- | $190 / Sq Ft |
Purchase History
| Date | Type | Sale Price | Title Company |
|---|---|---|---|
| Special Warranty Deed | $438,000 | Oklahoma City Abstract | |
| Warranty Deed | $59,000 | American Security Title |
Mortgage History
| Date | Status | Loan Amount | Loan Type |
|---|---|---|---|
| Open | $383,129 | No Value Available | |
| Previous Owner | $325,000 | No Value Available |
Source: MLSOK
MLS Number: OKC1182195
APN: R0191558
- 2801 Heather Haven
- 1325 Broadmoore Blvd
- 2804 Hazel Hollow
- 2912 Heather Haven
- 2813 Crossover Ct
- 2901 Crossover Ct
- 1105 SE 30th St
- 2905 Crossover Ct
- 2909 Crossover Ct
- 1109 SE 30th St
- 2913 Crossover Ct
- 3012 Heather Haven
- 3100 Warwick Way
- 3016 Heather Haven
- 3104 Warwick Way
- 3020 Heather Haven
- 3024 Heather Haven
- 3101 Broadmoore Dr
- 3105 Broadmoore Dr
- 3028 Crossover Ct
- 3504 Quail Run Dr
- 3713 Shannon Dr
- 3724 Apple Villas Cir
- 4416 Applegate Dr
- 4420 Applegate Dr
- 2704 SE 38th St
- 1112 SE 14th St
- 3513 Brittany Ct
- 609 Sally Ct
- 1212 SE 11th St
- 833 SW 40th St
- 1101 S Avery Dr
- 601 Apple Tree Ln
- 2005 SE 7th Ct
- 2900 S Service Rd
- 501 Kelsi Dr
- 329 Madison Pl Dr
- 4517 Katie Ridge Dr
- 512 Allison Ln
- 1124 N Patterson Dr
Ask me questions while you tour the home.
