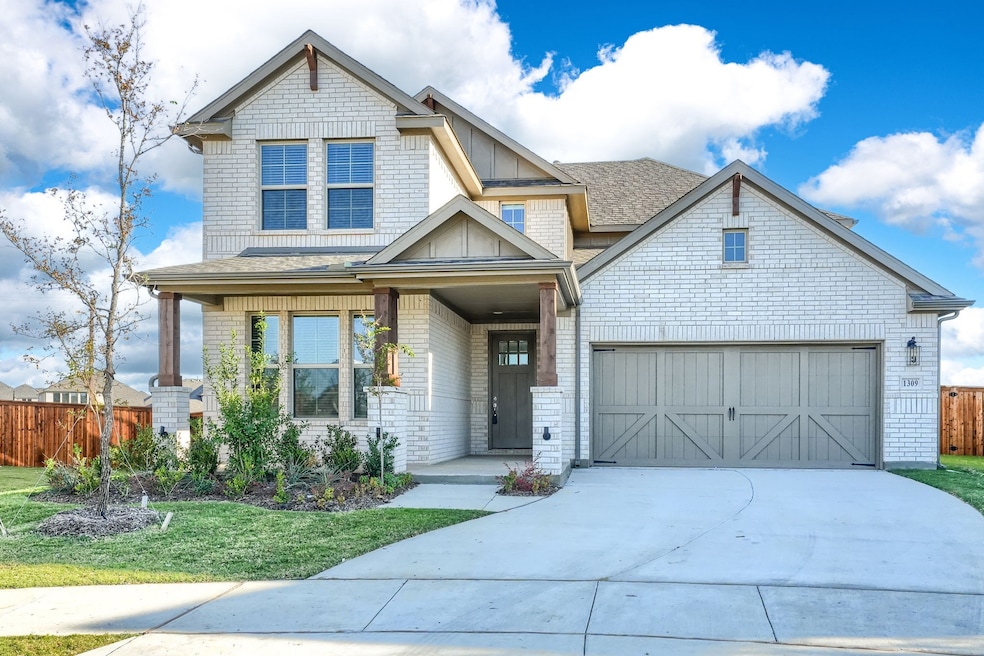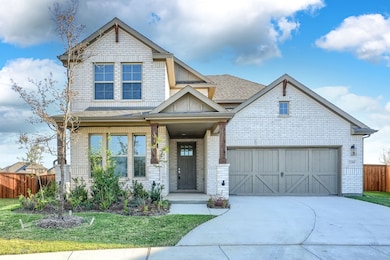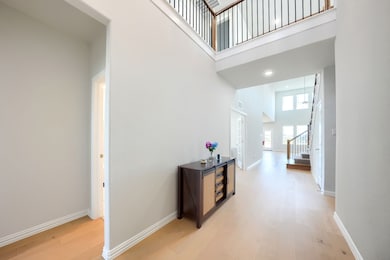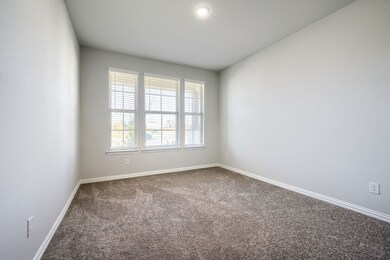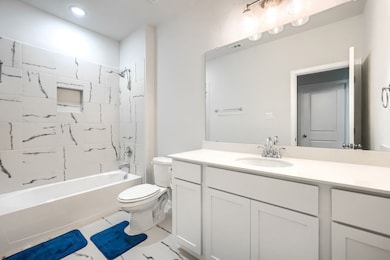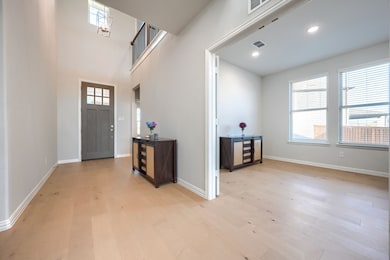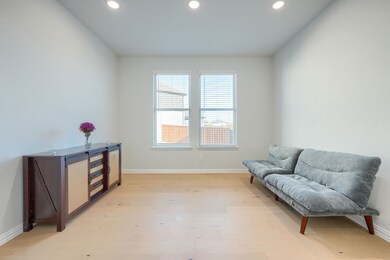
1309 Buttercup Rd Celina, TX 75009
Estimated payment $4,165/month
Highlights
- New Construction
- Traditional Architecture
- Corner Lot
- Open Floorplan
- Wood Flooring
- Community Pool
About This Home
Welcome to modern elegance and timeless comfort at 1309 Buttercup Road, a stunning BRAND-NEW MI Homes residence perfectly positioned on a corner premier lot in the highly sought-after Lilyana community of Celina. Every inch of this 2025-built home reflects superior craftsmanship, contemporary design, and the thoughtful details today’s buyers crave. Step inside to a bright, open-concept floorplan where soaring ceilings, expansive windows, and designer finishes create an inviting sense of space. The chef’s kitchen is the heart of the home- featuring quartz countertops, an oversized island, stainless-steel appliances, and ample cabinetry that blends beauty with function. The main level features not one, but two bedrooms down, including the private owner’s suite which offers a peaceful retreat with a luxurious en-suite bath and large walk-in closet, plus a secondary bedroom with a full bath nearby- ideal for guests, in-laws. A private office with French doors provides perfect space to work from home, run a business, or create a quiet study zone. Upstairs, spacious two additional bedrooms and a versatile game, media room provide flexibility for every lifestyle. The extra-large backyard is a selling point. Situated on a cornet lot, this property enjoys enhanced privacy, abundant natural light, and impressive curb appeal - offering extra outdoor space for entertaining, play, or simply enjoying quiet evenings under Texas skies. Located within the master-planned Lilyana community, residents enjoy resort-style amenities including parks, playgrounds, walking trails, and a future amenity center - all served by top-rated Prosper ISD schools. Easy access to Preston Road, Hwy 380, and DNT ensures quick connections to dining, shopping, and employment centers in Celina, Prosper, and Frisco. This is more than a home - Come experience the charm of Lilyana and fall in love with this home.
Listing Agent
REKonnection, LLC Brokerage Phone: 908-242-7317 License #0781572 Listed on: 11/11/2025

Home Details
Home Type
- Single Family
Est. Annual Taxes
- $1,980
Year Built
- Built in 2025 | New Construction
Lot Details
- 0.26 Acre Lot
- Wood Fence
- Landscaped
- Corner Lot
- Few Trees
- Back Yard
HOA Fees
- $100 Monthly HOA Fees
Parking
- 2 Car Attached Garage
- Front Facing Garage
Home Design
- Traditional Architecture
- Brick Exterior Construction
- Slab Foundation
- Composition Roof
Interior Spaces
- 3,292 Sq Ft Home
- 2-Story Property
- Open Floorplan
- Ceiling Fan
- Decorative Lighting
- ENERGY STAR Qualified Windows
- Shutters
- Bay Window
- Fire and Smoke Detector
Kitchen
- Eat-In Kitchen
- Dishwasher
- Kitchen Island
- Disposal
Flooring
- Wood
- Carpet
Bedrooms and Bathrooms
- 4 Bedrooms
- Walk-In Closet
- Low Flow Plumbing Fixtures
Laundry
- Laundry in Utility Room
- Washer and Electric Dryer Hookup
Eco-Friendly Details
- Energy-Efficient Appliances
- Energy-Efficient HVAC
- Energy-Efficient Lighting
- Energy-Efficient Insulation
- Energy-Efficient Doors
- Rain or Freeze Sensor
- Energy-Efficient Thermostat
- Ventilation
Outdoor Features
- Covered Patio or Porch
Schools
- Light Farms Elementary School
- Prosper High School
Utilities
- Central Heating and Cooling System
- High Speed Internet
- Cable TV Available
Listing and Financial Details
- Legal Lot and Block 7 / C
- Assessor Parcel Number R1330400C00701
Community Details
Overview
- Association fees include all facilities, management
- Lilyana Ph 7 Subdivision
Recreation
- Community Pool
Map
Home Values in the Area
Average Home Value in this Area
Property History
| Date | Event | Price | List to Sale | Price per Sq Ft |
|---|---|---|---|---|
| 11/11/2025 11/11/25 | For Sale | $739,990 | -- | $225 / Sq Ft |
About the Listing Agent
Aparna's Other Listings
Source: North Texas Real Estate Information Systems (NTREIS)
MLS Number: 21097918
- 4816 Sandbrock Pkwy
- 4225 Clydesdale Dr
- 1408 Buttercup Ave
- 4124 Sandbrock Pkwy
- 1412 Buttercup Ave
- 4109 Hawthorn Dr
- 4208 Palomino Rd
- 4224 Palomino Rd
- 4236 Palomino Rd
- 4240 Palomino Rd
- 4212 Clydesdale Dr
- 1509 Windflower Dr
- 4113 Gainesway Ln
- 4101 Hawthorn Dr
- 4223 Silver Spur Ct
- 4241 Silver Spur Ct
- 4329 Clydesdale Dr
- 4100 Sandbrock Pkwy
- 4121 Silver Spur Ct
- 1101 Claiborne Dr
- 1325 Vernon Dr
- 1205 Waggoner Dr
- 3324 Biggs Ave
- 1228 Waggoner Dr
- 917 Waggoner Dr
- 3312 Biggs Ave
- 1709 Trace Dr
- 1513 Waggoner Dr
- 1733 Trace Dr
- 1636 Vernon Dr
- 1600 Waggoner Dr
- 2637 Wayne Ave
- 1905 Trace Dr
- 1808 Vernon Dr
- 6421 Farndon Dr
- 2908 Bart Place
- 1821 Waggoner Dr
- 1925 Trace Dr
- 2617 Warren Ln
- 1802 Aslynn Cir
