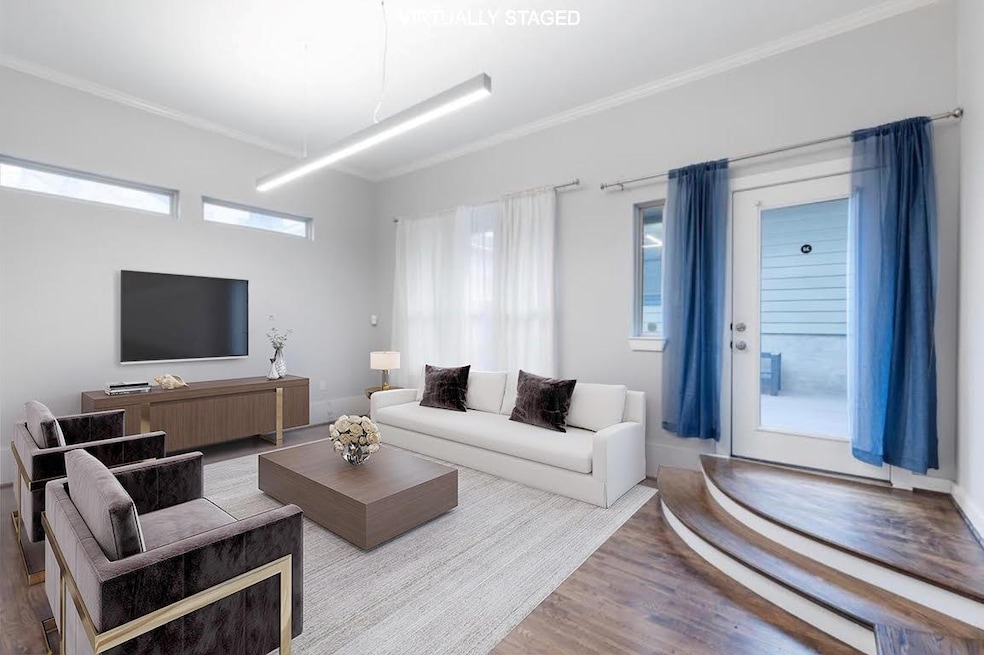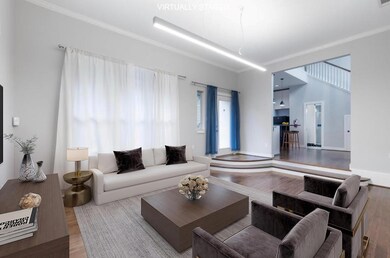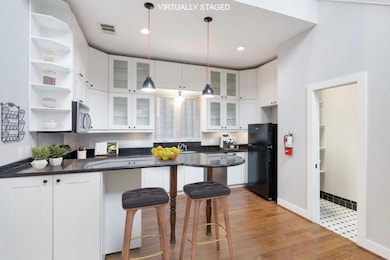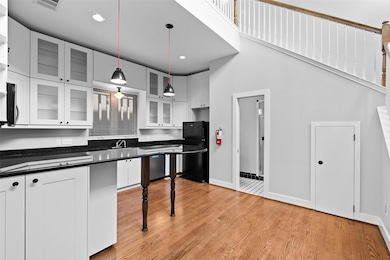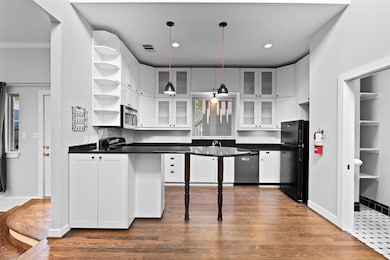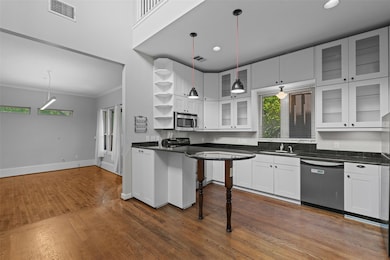
1309 Chestnut Ave Unit 2 Austin, TX 78702
Chestnut NeighborhoodHighlights
- Two Primary Bathrooms
- Deck
- Loft
- Kealing Middle School Rated A
- Wood Flooring
- 2-minute walk to Chestnut Pocket Park
About This Home
Freestanding East Austin live/work home that offers the privacy and feel of a single-family residence in one of the city’s most vibrant and creative districts. This detached unit features soaring ceilings, oak hardwood floors, and an open, airy floor plan that blends living, working, and entertaining with ease. The kitchen includes granite countertops and a functional layout that flows naturally into the main living area, ideal for hosting, creating, or simply relaxing. A dedicated home office / studio space provides the flexibility modern life demands, whether you work remotely, run a small business, or need room for your creative pursuits. Two private parking spaces are located off the alley, with additional street parking available along 14th Street. Located just minutes from downtown and surrounded by East Austin’s cafes, restaurants, galleries, and makerspaces, this home is perfect for those seeking a neighborhood with character, convenience, and energy, without sacrificing comfort or privacy. A true Eastside gem that lives and feels like a standalone home.
Listing Agent
Devora Realty Brokerage Phone: (512) 961-9084 License #0607532 Listed on: 11/07/2025
Home Details
Home Type
- Single Family
Year Built
- Built in 2002
Lot Details
- 6,199 Sq Ft Lot
- East Facing Home
- Wood Fence
- Level Lot
Parking
- 2 Parking Spaces
Home Design
- Slab Foundation
- Frame Construction
- Composition Roof
Interior Spaces
- 1,161 Sq Ft Home
- 2-Story Property
- High Ceiling
- Ceiling Fan
- Living Room
- Dining Room
- Loft
- Fire and Smoke Detector
Kitchen
- Free-Standing Range
- Dishwasher
- Disposal
Flooring
- Wood
- Tile
Bedrooms and Bathrooms
- 1 Bedroom
- Walk-In Closet
- Two Primary Bathrooms
- 2 Full Bathrooms
- Walk-in Shower
Laundry
- Laundry Room
- Stacked Washer and Dryer
Outdoor Features
- Deck
Schools
- Campbell Elementary School
- Kealing Middle School
- Mccallum High School
Utilities
- Central Heating and Cooling System
- Above Ground Utilities
- High Speed Internet
Listing and Financial Details
- Security Deposit $2,400
- Tenant pays for all utilities
- Negotiable Lease Term
- $45 Application Fee
- Assessor Parcel Number 1309 Chestnut Ave Unit B
- Tax Block 20
Community Details
Overview
- No Home Owners Association
- Glenwood Add Subdivision
Pet Policy
- Pet Deposit $500
- Dogs and Cats Allowed
Map
About the Listing Agent

Johnny Devora ignites the real estate scene with his limitless energy and unwavering commitment to excellence at Devora Realty. As the driving force behind this boutique brokerage, Johnny isn't just redefining industry standards; he's setting them ablaze. With over a decade of experience under his belt, Johnny is a master in the art of marketing, acquisition, and adaptive re-positioning across residential, multi-family, and commercial properties.
Picture this: in the midst of the chaos
Johnny's Other Listings
Source: Unlock MLS (Austin Board of REALTORS®)
MLS Number: 7668867
- 2300 E 14th St
- 2402 E 13th St Unit 1
- 2200 E 14th St Unit 1
- 1206 Maple Ave
- 1210 Coleto St
- 1405 Singleton Ave
- 1606 Singleton Ave
- 1701 Maple Ave Unit 1
- 2603 E 14th St
- 2103 E 12th St
- 1407 Cedar Ave Unit 1
- 1407 Cedar Ave Unit 3
- 1407 Cedar Ave Unit 2
- 1302 1/2 Walnut Ave Unit 2
- 2104 New York Ave
- 1909 E 14th St
- 2211 New York Ave Unit A
- 1704 Singleton Ave
- 1302 Walnut Ave Unit 2
- 2207 New York Ave
- 2305 E 16th St Unit A
- 2108 E 14th St Unit A
- 1410 Singleton Ave
- 1606 Maple Ave
- 2410 E 12th St
- 1606 Singleton Ave
- 2509 E 16th St
- 2004 E 16th St Unit ID1272395P
- 1707 Chestnut Ave Unit A
- 2209 E 18th St Unit A
- 2003 E 12th St
- 1904 E 13th St Unit A
- 2115 E 18th St Unit A
- 2115 E 18th St Unit B
- 1200 Walnut Ave
- 2201 Pennsylvania Ave Unit B
- 1812 Maple Ave Unit A
- 1812 Poquito St
- 2414 E Martin Luther King Junior Blvd Unit A
- 1709 Ulit Ave
