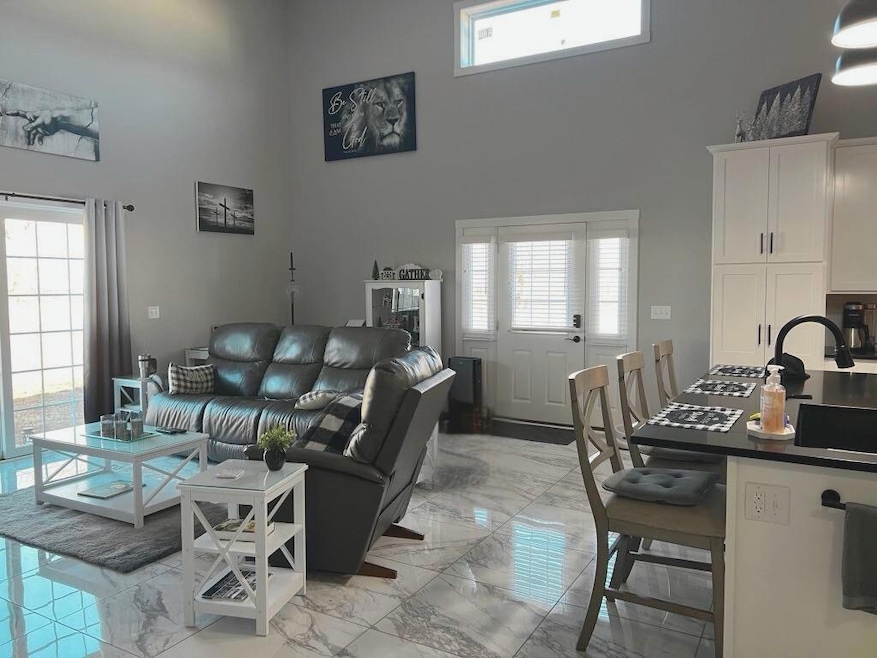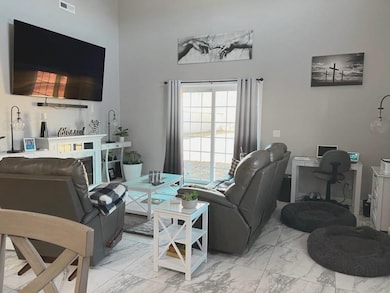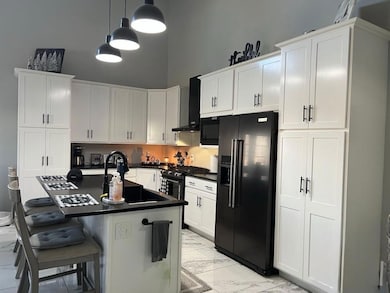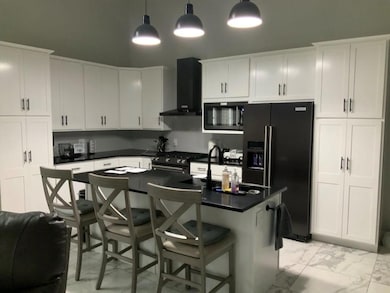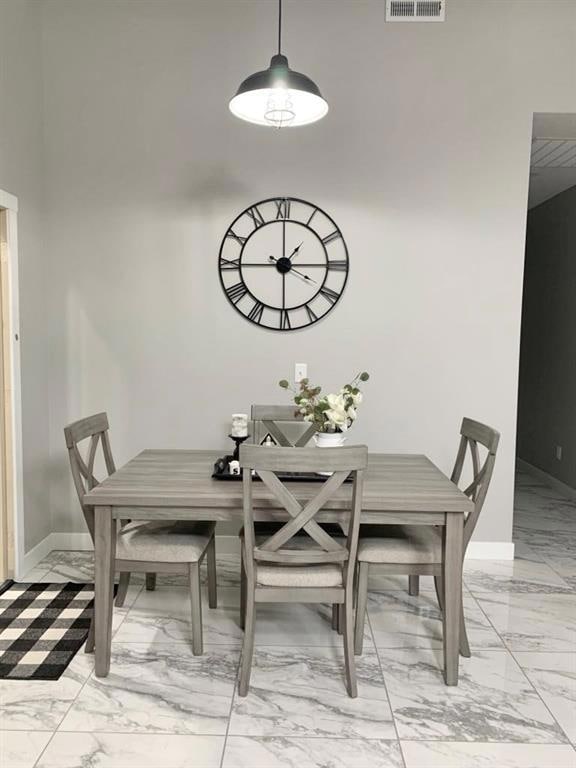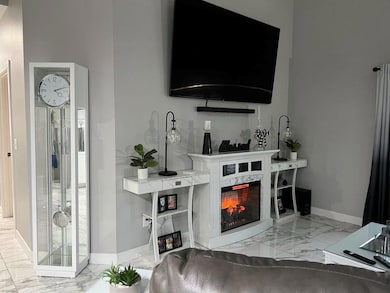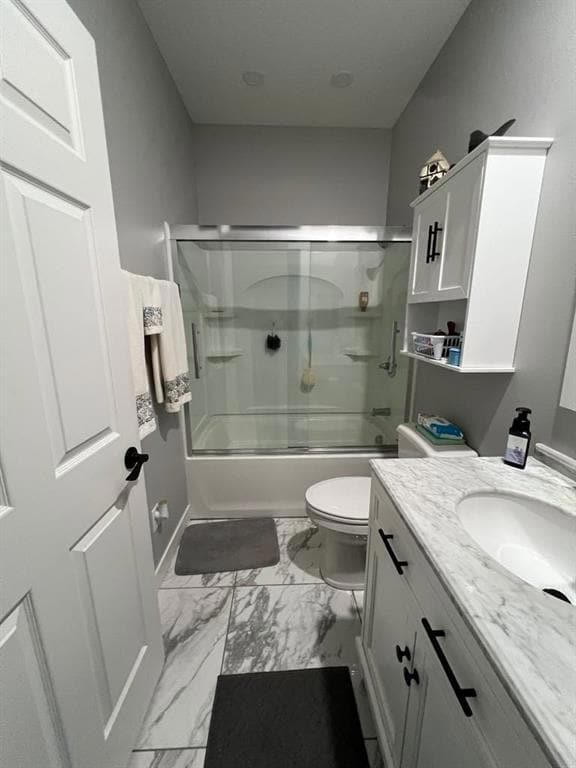1309 E 12th St N Newton, IA 50208
Estimated payment $2,202/month
Highlights
- 0.88 Acre Lot
- No HOA
- Patio
- Main Floor Primary Bedroom
- Eat-In Kitchen
- Tile Flooring
About This Home
Welcome to 1309 E 12th St N in Newton-an Amish-built barndominium that combines high-quality living space with incredible shop functionality. The entire building is equipped with in-floor heat, offering year-round comfort and efficiency. With 2,544 square feet of heated and cooled garage/shop space and a fully finished 1,296 square foot residence, this property is ideal for anyone looking to blend home and workspace under one roof.
The residence features 2 bedrooms and 2 bathrooms with 16-foot ceilings in the kitchen and living room, creating a spacious and open feel. Spray Foam insulation surrounds the living quarters, while the shop is outfitted with bat insulation. The shop also boasts two 14' x 16' garage doors, a built-in power washer, and even includes a Skyjack scissor lift. Both the front and back of the building are equipped with natural gas hookups.
Additional highlights include a concrete safe room for severe weather protection, a backyard fire pit, a water softener system, and all major appliances staying with the property-refrigerator, stove, microwave, washer, and dryer.
This one-of-a-kind property is in excellent condition and offers an unmatched opportunity to combine living, working, and playing-all in one place. Don't miss your chance to own this versatile and impressive barndominium in Newton! Taxed as Residential
Home Details
Home Type
- Single Family
Est. Annual Taxes
- $1,438
Year Built
- Built in 2021
Lot Details
- 0.88 Acre Lot
- Pie Shaped Lot
- Property is zoned I-L
Home Design
- Slab Foundation
- Frame Construction
- Metal Roof
- Wood Siding
- Metal Siding
Interior Spaces
- 1,296 Sq Ft Home
- Drapes & Rods
- Tile Flooring
- Fire and Smoke Detector
Kitchen
- Eat-In Kitchen
- Stove
- Microwave
Bedrooms and Bathrooms
- 2 Main Level Bedrooms
- Primary Bedroom on Main
- 2 Full Bathrooms
Laundry
- Laundry on main level
- Dryer
- Washer
Parking
- 4 Car Attached Garage
- Gravel Driveway
Outdoor Features
- Patio
- Fire Pit
Utilities
- Forced Air Heating and Cooling System
Community Details
- No Home Owners Association
Listing and Financial Details
- Assessor Parcel Number 0827278006
Map
Home Values in the Area
Average Home Value in this Area
Property History
| Date | Event | Price | List to Sale | Price per Sq Ft |
|---|---|---|---|---|
| 10/09/2025 10/09/25 | Price Changed | $395,000 | -3.7% | $305 / Sq Ft |
| 09/09/2025 09/09/25 | For Sale | $410,000 | -- | $316 / Sq Ft |
Source: Des Moines Area Association of REALTORS®
MLS Number: 725920
- 1111 N 10th Ave E
- 924 E 9th St N
- 806 E 12th St N
- 720 N 9th Ave E
- 937 E 15th St N
- 711 E 12th St N
- 926 E 15th St N
- 716 E 11th St N
- 709 E 14th St N
- 817 E 6th St N
- 1108 N 6th Ave E
- 2389 N 10th Ave E
- 2347 N 10th Ave E
- 2345 N 10th Ave E
- 2367 N 10th Ave E
- 2391 N 10th Ave E
- 918 E 6th St N
- 836 E 17th St N
- 608 E 7th St N
- 506 N 8th Ave E
- 1453 N 11th Ave E
- 510 N 6th Ave E
- 1800 W 4th St N
- 105 N 2nd Ave E
- 320 W 3rd St N
- 500 E 17th St S
- 515 W 4th St
- 220 E 28th St N
- 821 S 13th Ave E
- 703 W Pleasant St
- 406 N Main St Unit 1
- 303 S Madison St
- 214 4th Ave W
- 401 Washington Ave
- 500 Industrial Ave
- 411 4th Ave
- 2368 W 148th St S
- 1131 Spencer St
- 827 Spring St
- 520 11th Ave
