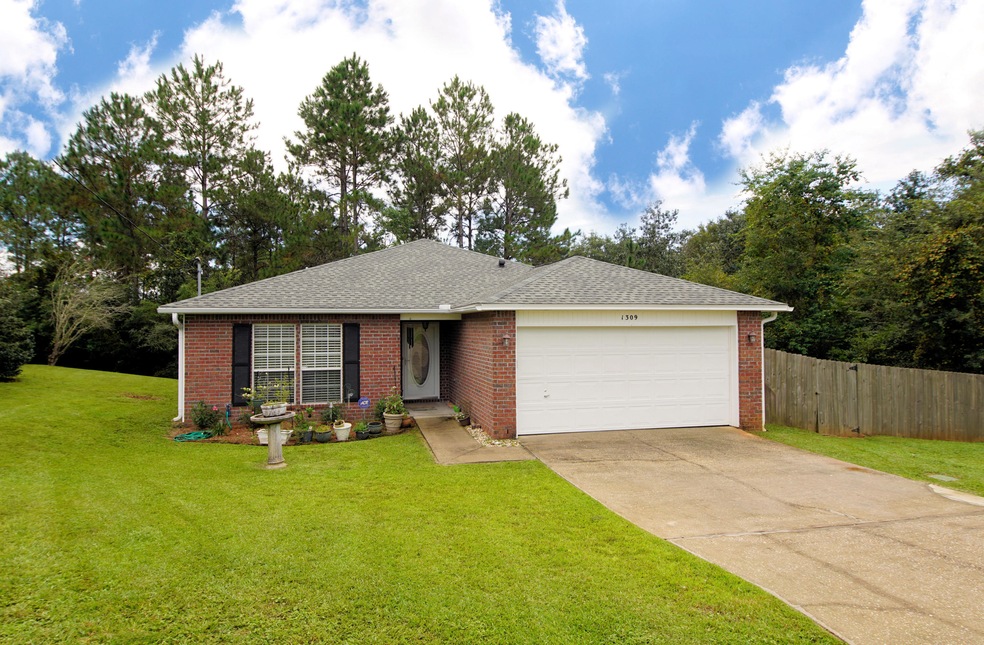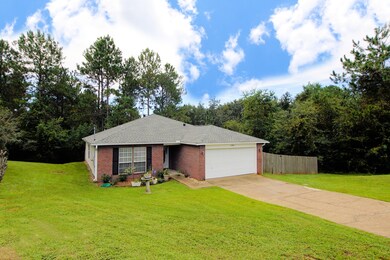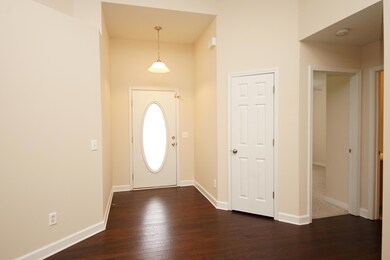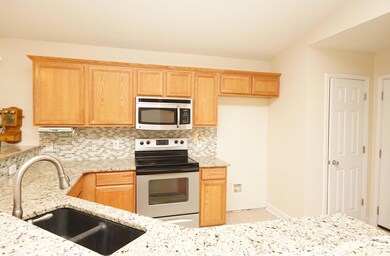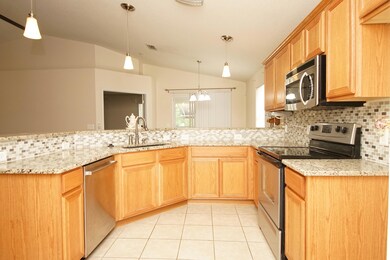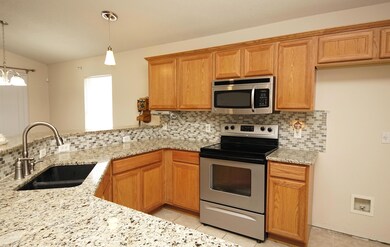
1309 Jefferyscot Ct Crestview, FL 32536
Highlights
- Deck
- Newly Painted Property
- Wood Flooring
- Antioch Elementary School Rated A-
- Vaulted Ceiling
- Walk-In Pantry
About This Home
As of October 2024Come home to this South Crestview retreat in Countryview Estates. This 1490 ft. open floor plan features three bedrooms and two baths. At the end of a cul-de-sac with a lush yard that backs up to a wooded lot, this home is sure to offer the tranquility you've been looking for. Enjoy the view from your air-conditioned Florida room or step out onto your deck Overlooking you're fully fenced backyard.
The home welcomes you into a large great room with wood floors, vaulted ceilings and remote control fans/lights. Never lose touch with guest or a little ones while preparing a meal in the spacious open kitchen. The breakfast bar provides not only a place for a quick bite, but also a place for spectators to sit as you take advantage of all the extra space the gorgeous granite countertops provide, the stainless steel appliances and loads of storage in the oak cabinets. Then move on over to the breakfast nook, boasting with natural light, to enjoy your culinary treats
Double doors open into the large carpeted master suite. a walk in closet. The large master bath includes a cultured marble double vanity sink, a whirlpool garden tub to soak your troubles away and a standalone shower. It also offers the privacy of a standalone water closet.
This home has everything you were looking for. Come see it today!
Home Details
Home Type
- Single Family
Est. Annual Taxes
- $1,181
Year Built
- Built in 2004
Lot Details
- 0.27 Acre Lot
- Lot Dimensions are 113x106x211x152
- Property fronts a county road
- Cul-De-Sac
- Partially Fenced Property
- Privacy Fence
- Interior Lot
Parking
- 2 Car Attached Garage
- Automatic Garage Door Opener
Home Design
- Newly Painted Property
- Frame Construction
- Ridge Vents on the Roof
- Composition Shingle Roof
- Vinyl Siding
- Vinyl Trim
- Brick Front
Interior Spaces
- 1,490 Sq Ft Home
- 1-Story Property
- Woodwork
- Vaulted Ceiling
- Ceiling Fan
- Double Pane Windows
- Family Room
- Dining Room
- Pull Down Stairs to Attic
- Exterior Washer Dryer Hookup
Kitchen
- Breakfast Bar
- Walk-In Pantry
- Electric Oven or Range
- Induction Cooktop
- Range Hood
- Microwave
Flooring
- Wood
- Painted or Stained Flooring
- Wall to Wall Carpet
- Tile
Bedrooms and Bathrooms
- 3 Bedrooms
- Split Bedroom Floorplan
- 2 Full Bathrooms
- Cultured Marble Bathroom Countertops
- Dual Vanity Sinks in Primary Bathroom
- Separate Shower in Primary Bathroom
Home Security
- Home Security System
- Fire and Smoke Detector
Outdoor Features
- Deck
Schools
- Antioch Elementary School
- Davidson Middle School
- Crestview High School
Utilities
- Central Heating and Cooling System
- Air Source Heat Pump
- Electric Water Heater
- Septic Tank
- Phone Available
- Cable TV Available
Community Details
- Countryview Estates 4Th Addn Ph 5 Subdivision
Listing and Financial Details
- Assessor Parcel Number 31-3N-23-056O-0000-0300
Ownership History
Purchase Details
Home Financials for this Owner
Home Financials are based on the most recent Mortgage that was taken out on this home.Purchase Details
Home Financials for this Owner
Home Financials are based on the most recent Mortgage that was taken out on this home.Purchase Details
Home Financials for this Owner
Home Financials are based on the most recent Mortgage that was taken out on this home.Purchase Details
Purchase Details
Home Financials for this Owner
Home Financials are based on the most recent Mortgage that was taken out on this home.Purchase Details
Purchase Details
Home Financials for this Owner
Home Financials are based on the most recent Mortgage that was taken out on this home.Map
Similar Homes in Crestview, FL
Home Values in the Area
Average Home Value in this Area
Purchase History
| Date | Type | Sale Price | Title Company |
|---|---|---|---|
| Warranty Deed | $265,000 | None Listed On Document | |
| Warranty Deed | $164,900 | Southtrust Law & Title Inc | |
| Warranty Deed | $132,000 | Attorney | |
| Interfamily Deed Transfer | -- | Attorney | |
| Special Warranty Deed | $88,900 | Attorney | |
| Trustee Deed | -- | None Available | |
| Warranty Deed | $120,400 | Guarantee Title & Trust Co |
Mortgage History
| Date | Status | Loan Amount | Loan Type |
|---|---|---|---|
| Open | $273,745 | VA | |
| Previous Owner | $168,445 | VA | |
| Previous Owner | $100,000 | Stand Alone Refi Refinance Of Original Loan | |
| Previous Owner | $66,675 | New Conventional | |
| Previous Owner | $197,000 | Fannie Mae Freddie Mac | |
| Previous Owner | $120,700 | New Conventional |
Property History
| Date | Event | Price | Change | Sq Ft Price |
|---|---|---|---|---|
| 10/21/2024 10/21/24 | Sold | $265,000 | 0.0% | $178 / Sq Ft |
| 09/17/2024 09/17/24 | Pending | -- | -- | -- |
| 08/31/2024 08/31/24 | Price Changed | $265,000 | -5.4% | $178 / Sq Ft |
| 08/19/2024 08/19/24 | Price Changed | $280,000 | -1.8% | $188 / Sq Ft |
| 07/29/2024 07/29/24 | Price Changed | $285,000 | -3.4% | $191 / Sq Ft |
| 07/09/2024 07/09/24 | For Sale | $295,000 | +78.9% | $198 / Sq Ft |
| 02/07/2019 02/07/19 | Sold | $164,900 | 0.0% | $111 / Sq Ft |
| 01/08/2019 01/08/19 | Pending | -- | -- | -- |
| 01/03/2019 01/03/19 | For Sale | $164,900 | +24.9% | $111 / Sq Ft |
| 02/04/2014 02/04/14 | Sold | $132,000 | 0.0% | $89 / Sq Ft |
| 01/24/2014 01/24/14 | Pending | -- | -- | -- |
| 01/17/2014 01/17/14 | For Sale | $132,000 | 0.0% | $89 / Sq Ft |
| 05/15/2012 05/15/12 | Rented | $1,150 | 0.0% | -- |
| 05/15/2012 05/15/12 | Under Contract | -- | -- | -- |
| 03/08/2012 03/08/12 | For Rent | $1,150 | -- | -- |
Tax History
| Year | Tax Paid | Tax Assessment Tax Assessment Total Assessment is a certain percentage of the fair market value that is determined by local assessors to be the total taxable value of land and additions on the property. | Land | Improvement |
|---|---|---|---|---|
| 2024 | $3,176 | $237,899 | $42,800 | $195,099 |
| 2023 | $3,176 | $236,681 | $40,000 | $196,681 |
| 2022 | $2,902 | $213,696 | $28,719 | $184,977 |
| 2021 | $2,432 | $145,205 | $27,335 | $117,870 |
| 2020 | $2,242 | $133,121 | $26,799 | $106,322 |
| 2019 | $2,111 | $124,041 | $26,799 | $97,242 |
| 2018 | $662 | $110,661 | $0 | $0 |
| 2017 | $1,181 | $108,385 | $0 | $0 |
| 2016 | $626 | $106,156 | $0 | $0 |
| 2015 | $1,127 | $103,393 | $0 | $0 |
| 2014 | $1,719 | $102,579 | $0 | $0 |
Source: Emerald Coast Association of REALTORS®
MLS Number: 808769
APN: 31-3N-23-056O-0000-0300
- 153 Nun Dr
- 437 Hatchee Dr
- 174 Villacrest Dr
- 1214 Northview Dr
- 430 Hatchee Dr
- 1222 Northview Dr
- 232 Raptor Dr
- 1244 Jefferyscot Dr
- 1231 Northview Dr
- 1207 Jefferyscot Dr
- 219 Trish Dr
- 232 Trish Dr
- 419 Bobby Dr
- 1223 Jefferyscot Dr
- 318 Peggy Dr
- 422 Jillian Dr
- 612 Moss Dr
- 4869 Retta Ln
- 306 Island Dr
- 519 Krest Dr
