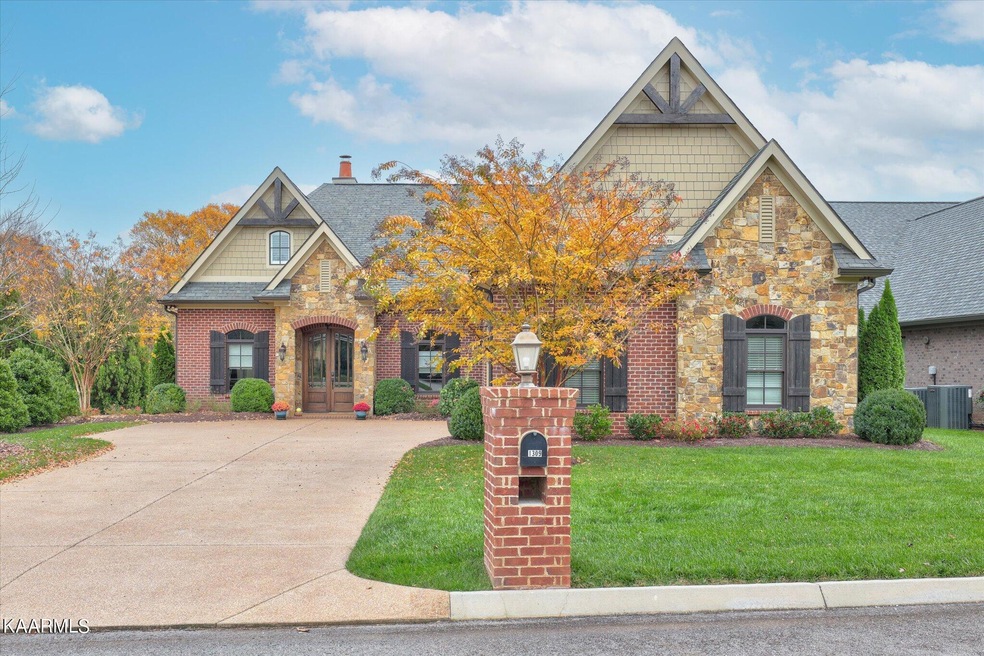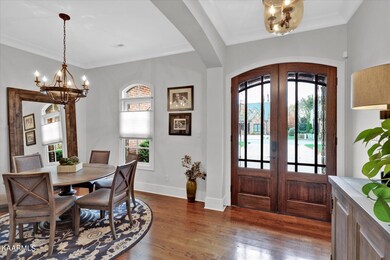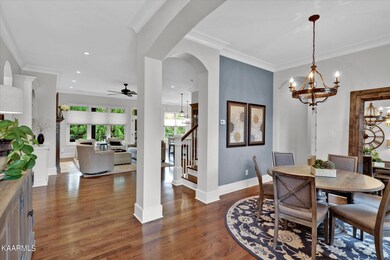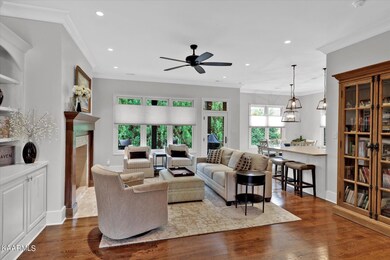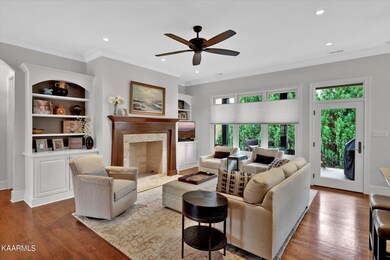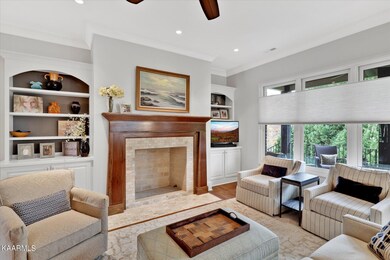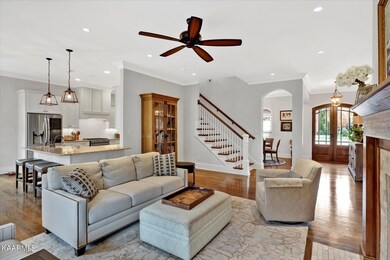
1309 Legacy Cove Way Knoxville, TN 37919
Hickory Hills NeighborhoodHighlights
- Landscaped Professionally
- Traditional Architecture
- Covered patio or porch
- Rocky Hill Elementary School Rated A-
- Wood Flooring
- Fenced Yard
About This Home
As of January 2022Are you looking for a neighborhood where you can walk to grab lunch at your favorite taco place after a mani/pedi? This gated enclave of luxury homes built by Johnson & Galyon is it! Open floor plan w/ primary living on the main level. Large eat in kitchen w/ wrap around counter height bar, gas oven, quartz counters, walk in pantry, and custom pendant lights. Owners suite on main level includes a luxurious bath w/ free standing tub, shower (with the most gorgeous tile), double vanity & walk in closet. Guest suite & full bath on main, laundry, two additional bedrooms, 2 full baths (one ensuite)& an enormous bonus/flex RM, great for media, office, or a combination to fit your needs, plus a second fitness/flex room. Live a comfortable & carefree lifestyle in this maintenance free communit Double arched mahogany doors, brick & stone exterior, side entry courtyard garage on a level fenced in lot.
Last Agent to Sell the Property
Realty Executives Associates License #293663 Listed on: 12/02/2021

Last Buyer's Agent
Christine Sparks
Realty Executives Associates
Home Details
Home Type
- Single Family
Est. Annual Taxes
- $3,726
Year Built
- Built in 2015
Lot Details
- 436 Sq Ft Lot
- Cul-De-Sac
- Fenced Yard
- Landscaped Professionally
HOA Fees
- $375 Monthly HOA Fees
Home Design
- Traditional Architecture
- Brick Exterior Construction
Interior Spaces
- 3,551 Sq Ft Home
- Wood Burning Fireplace
- Fireplace Features Masonry
- Vinyl Clad Windows
- Insulated Windows
- Wood Frame Window
Kitchen
- <<selfCleaningOvenToken>>
- Stove
- <<microwave>>
- Dishwasher
- Disposal
Flooring
- Wood
- Carpet
- Tile
Bedrooms and Bathrooms
- 4 Bedrooms
- 4 Full Bathrooms
Home Security
- Home Security System
- Fire and Smoke Detector
Parking
- Attached Garage
- Parking Available
- Garage Door Opener
Schools
- Bearden Middle School
- West High School
Additional Features
- Covered patio or porch
- Zoned Heating and Cooling System
Community Details
- Association fees include security, grounds maintenance
- Legacy Cove At Rocky Hill Subdivision
Listing and Financial Details
- Property Available on 12/5/21
- Assessor Parcel Number 133LD011
Ownership History
Purchase Details
Home Financials for this Owner
Home Financials are based on the most recent Mortgage that was taken out on this home.Purchase Details
Home Financials for this Owner
Home Financials are based on the most recent Mortgage that was taken out on this home.Similar Homes in Knoxville, TN
Home Values in the Area
Average Home Value in this Area
Purchase History
| Date | Type | Sale Price | Title Company |
|---|---|---|---|
| Warranty Deed | $820,000 | Foothills Title | |
| Warranty Deed | $556,000 | Southeast Title & Escrow Llc |
Mortgage History
| Date | Status | Loan Amount | Loan Type |
|---|---|---|---|
| Open | $647,200 | New Conventional | |
| Previous Owner | $415,500 | New Conventional | |
| Previous Owner | $444,800 | Adjustable Rate Mortgage/ARM |
Property History
| Date | Event | Price | Change | Sq Ft Price |
|---|---|---|---|---|
| 07/04/2025 07/04/25 | Price Changed | $1,249,900 | -3.9% | $352 / Sq Ft |
| 06/27/2025 06/27/25 | For Sale | $1,300,000 | +58.5% | $366 / Sq Ft |
| 01/28/2022 01/28/22 | Sold | $820,000 | +47.5% | $231 / Sq Ft |
| 07/21/2017 07/21/17 | Sold | $556,000 | -- | $166 / Sq Ft |
Tax History Compared to Growth
Tax History
| Year | Tax Paid | Tax Assessment Tax Assessment Total Assessment is a certain percentage of the fair market value that is determined by local assessors to be the total taxable value of land and additions on the property. | Land | Improvement |
|---|---|---|---|---|
| 2024 | $4,843 | $224,650 | $0 | $0 |
| 2023 | $8,334 | $224,650 | $0 | $0 |
| 2022 | $8,334 | $224,650 | $0 | $0 |
| 2021 | $6,932 | $151,225 | $0 | $0 |
| 2020 | $6,932 | $151,225 | $0 | $0 |
| 2019 | $6,932 | $151,225 | $0 | $0 |
| 2018 | $6,932 | $151,225 | $0 | $0 |
| 2017 | $6,932 | $151,225 | $0 | $0 |
| 2016 | $6,762 | $0 | $0 | $0 |
Agents Affiliated with this Home
-
Nic Nicaud
N
Seller's Agent in 2025
Nic Nicaud
Keller Williams Realty
(865) 742-1312
8 in this area
460 Total Sales
-
Christine Sparks

Seller's Agent in 2022
Christine Sparks
Realty Executives Associates
(865) 205-8789
9 in this area
184 Total Sales
-
C
Buyer's Agent in 2022
CHEREE GUY
Mountain City Realtors
-
Dick Brower

Seller's Agent in 2017
Dick Brower
Realty Executives Associates
(865) 567-1567
5 in this area
47 Total Sales
-
Jon Brock

Seller Co-Listing Agent in 2017
Jon Brock
Realty Executives Associates
(865) 660-9929
44 in this area
187 Total Sales
Map
Source: East Tennessee REALTORS® MLS
MLS Number: 1174998
APN: 133LD-011
- 7808 S Northshore Dr
- 7814 S Northshore Dr
- 7826 S Northshore Dr
- 1407 Rudder Ln
- 1409 Rudder Ln
- 7723 Village Dr
- 7808 Queensbury Dr
- 1204 Columbine Cir
- 7914 Rustic Oak Dr
- 1332 Pershing Hill Ln
- 8405 S Northshore Dr
- 8407 S Northshore Dr
- 1208 Southbreeze Cir
- 1213 Whisper Trace Ln
- 7605 Hawthorne Dr
- 1507 Dogwood Cove Ln
- 1521 Aldenwood Ln
- 8416 Swathmore Ct
- 1433 Whitower Dr
- 7754 Red Bay Way
