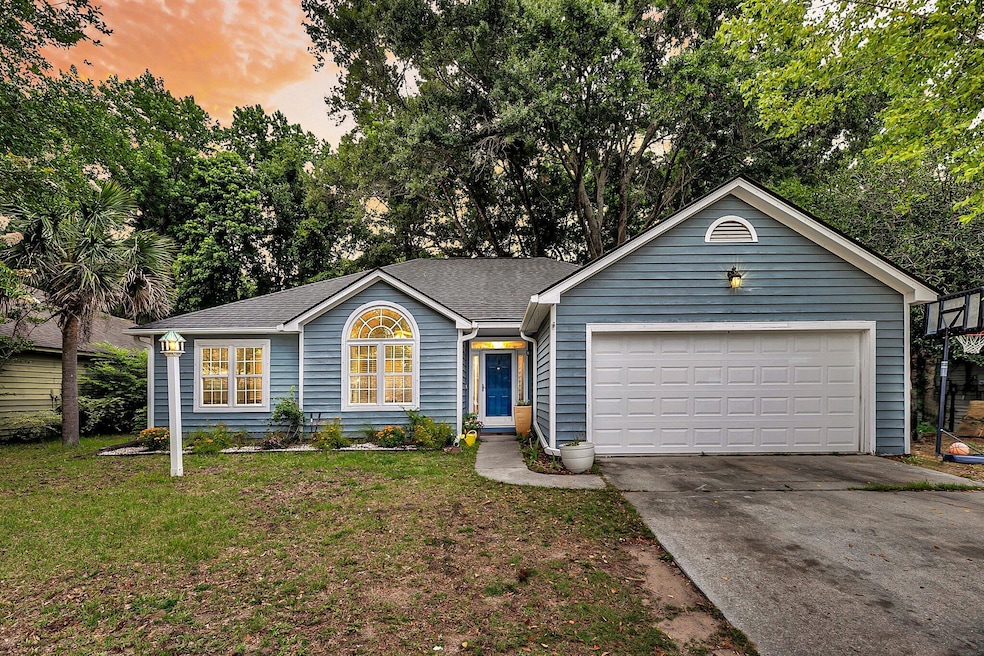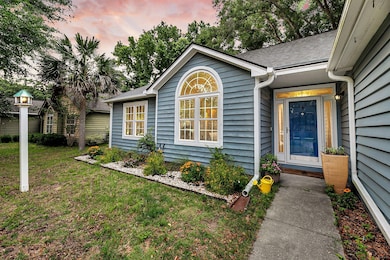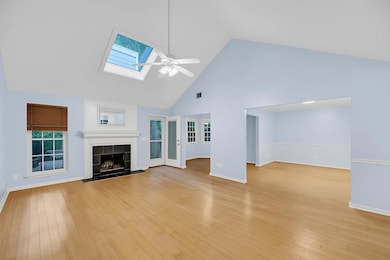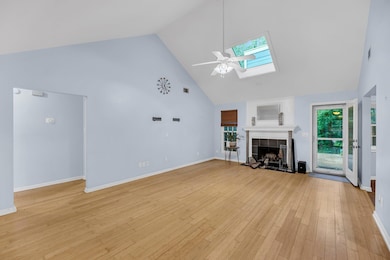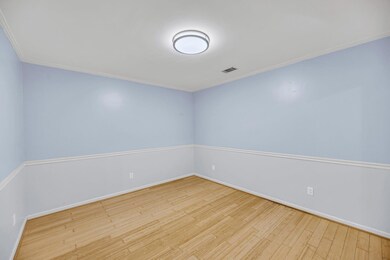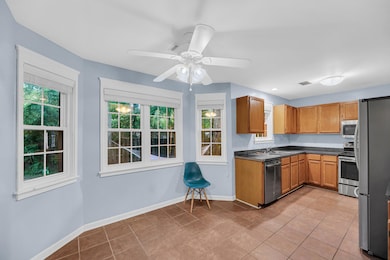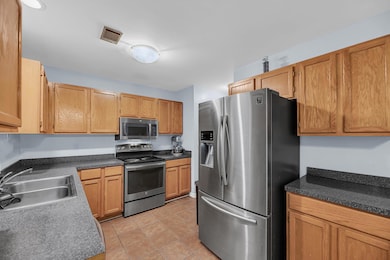
1309 Llewellyn Rd Mount Pleasant, SC 29464
Rifle Range NeighborhoodEstimated payment $4,132/month
Highlights
- Deck
- Traditional Architecture
- Formal Dining Room
- Mamie Whitesides Elementary School Rated A
- Cathedral Ceiling
- 2 Car Attached Garage
About This Home
***Ask about the possibility of receiving 1% reduction in interest rate and free refi.*** Conveniently located in the desirable Chelsea Park community of Mount Pleasant, this charming single level home combines comfort, function, and an incredible location. From the moment you step inside, you'll appreciate the attractive flooring and the open, light-filled layout. The family room features a vaulted ceiling with a skylight, a cozy fireplace, and access to the backyard, creating a warm and welcoming space to relax or gather. Just off the family room is a formal dining room that flows easily into the eat-in kitchen, which includes stainless steel appliances and a nearby laundry room for added convenience.The spacious primary bedroom serves as a peaceful retreat, complete with a walk-in closet and an en suite bath offering a step-in shower, a soaking tub, and a vanity. Two additional bedrooms and a full bathroom complete the interior living spaces, offering flexibility for guests, family, or a home office.Step outside to enjoy the fenced backyard, where tall, shady trees provide a tranquil setting for the roomy deck and outdoor entertaining area. With its unbeatable location just 2.5 miles from Shem Creek, 2.6 miles from Mount Pleasant Towne Centre, 3.4 miles from the beaches of Sullivan's Island, and just 6.2 miles from historic downtown Charleston, this home offers the Lowcountry lifestyle you've been looking for. Schedule your showing today.
Home Details
Home Type
- Single Family
Est. Annual Taxes
- $2,166
Year Built
- Built in 1994
Lot Details
- 6,970 Sq Ft Lot
- Privacy Fence
- Interior Lot
HOA Fees
- $42 Monthly HOA Fees
Parking
- 2 Car Attached Garage
Home Design
- Traditional Architecture
- Slab Foundation
- Architectural Shingle Roof
- Wood Siding
Interior Spaces
- 1,676 Sq Ft Home
- 1-Story Property
- Smooth Ceilings
- Cathedral Ceiling
- Ceiling Fan
- Entrance Foyer
- Family Room with Fireplace
- Formal Dining Room
- Laundry Room
Kitchen
- Eat-In Kitchen
- Electric Range
- Microwave
- Dishwasher
Bedrooms and Bathrooms
- 3 Bedrooms
- Walk-In Closet
- 2 Full Bathrooms
- Garden Bath
Outdoor Features
- Deck
- Rain Gutters
Schools
- Mamie Whitesides Elementary School
- Moultrie Middle School
- Lucy Beckham High School
Utilities
- Cooling Available
- Heat Pump System
Community Details
- Chelsea Park Subdivision
Map
Home Values in the Area
Average Home Value in this Area
Tax History
| Year | Tax Paid | Tax Assessment Tax Assessment Total Assessment is a certain percentage of the fair market value that is determined by local assessors to be the total taxable value of land and additions on the property. | Land | Improvement |
|---|---|---|---|---|
| 2023 | $2,166 | $21,700 | $0 | $0 |
| 2022 | $1,267 | $13,110 | $0 | $0 |
| 2021 | $1,388 | $13,110 | $0 | $0 |
| 2020 | $1,433 | $13,110 | $0 | $0 |
| 2019 | $1,257 | $11,400 | $0 | $0 |
| 2017 | $1,240 | $11,400 | $0 | $0 |
| 2016 | $1,183 | $11,400 | $0 | $0 |
| 2015 | $3,676 | $11,400 | $0 | $0 |
| 2014 | $956 | $0 | $0 | $0 |
| 2011 | -- | $0 | $0 | $0 |
Property History
| Date | Event | Price | Change | Sq Ft Price |
|---|---|---|---|---|
| 06/09/2025 06/09/25 | For Sale | $699,000 | +28.8% | $417 / Sq Ft |
| 07/28/2022 07/28/22 | Off Market | $542,500 | -- | -- |
| 07/27/2022 07/27/22 | Sold | $542,500 | +0.5% | $324 / Sq Ft |
| 06/27/2022 06/27/22 | Pending | -- | -- | -- |
| 06/16/2022 06/16/22 | For Sale | $540,000 | -- | $322 / Sq Ft |
Purchase History
| Date | Type | Sale Price | Title Company |
|---|---|---|---|
| Deed | $542,500 | -- | |
| Deed | $285,000 | -- | |
| Interfamily Deed Transfer | -- | -- | |
| Deed | $180,000 | -- |
Mortgage History
| Date | Status | Loan Amount | Loan Type |
|---|---|---|---|
| Open | $488,250 | New Conventional | |
| Previous Owner | $209,000 | New Conventional | |
| Previous Owner | $212,401 | New Conventional | |
| Previous Owner | $228,000 | New Conventional | |
| Previous Owner | $262,515 | FHA | |
| Previous Owner | $91,091 | Unknown | |
| Previous Owner | $17,000 | Future Advance Clause Open End Mortgage |
Similar Homes in Mount Pleasant, SC
Source: CHS Regional MLS
MLS Number: 25016065
APN: 560-05-00-111
- 1310 Pilsdon Crest
- 1261 Gannett Rd
- 1415 Inland Creek Way
- 1128 Melvin Bennett Rd
- 1224 Decoy Ct
- 1325 Moss Path
- 1351 Winifred St
- 1199 Island View Dr
- 1350 Winifred St
- 1474 Blue Cascade Dr
- 1360 Scotts Creek Cir
- 1491 Greenshade Way
- 1537 Tomato Farm Cir
- 1158 Shoreside Way
- 1106 Meadowcroft Ln
- 1700 Paradise Lake Dr
- 1588 Paradise Lake Dr
- 0 Chuck Dawley Blvd Unit 25010677
- 1288 Old Colony Rd
- 1583 Paradise Lake Dr
