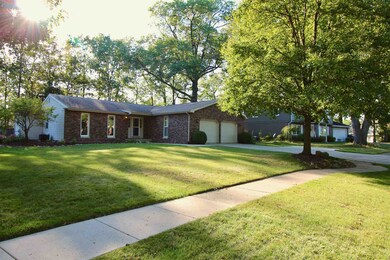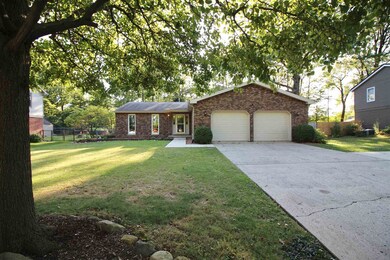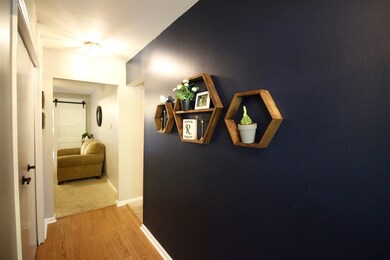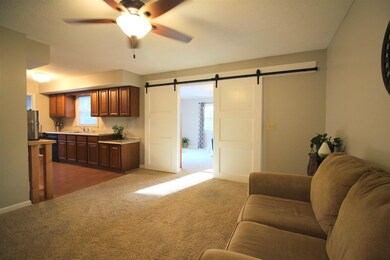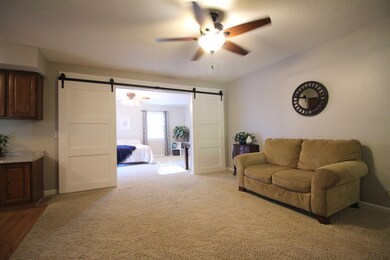
1309 N Lincolnshire Blvd Marion, IN 46952
Shady Hills NeighborhoodEstimated Value: $189,000 - $213,000
Highlights
- Primary Bedroom Suite
- Partially Wooded Lot
- 2 Car Attached Garage
- Ranch Style House
- Formal Dining Room
- Chair Railings
About This Home
As of November 2019Welcome home to this ranch nestled in the well-established Woodgate section of Lincolnshire. The updates have been completed so you can simply move-in and enjoy. When you first step foot into the foyer entry, you'll notice the fresh paint as well as the attention to detail in all of the improvements. Entertain guests in the spacious living room and family room. Keep guests cool with the brand new ceiling fans installed in living room, family room and bedrooms. Host meals out of the updated kitchen with new bi-level countertops and matching black appliances. Show off the new barn doors, which lead to an enormous bedroom, complete with direct access to the back deck. Step out back, and sip a cup of coffee on the new built-in deck bench. Massive yard work and landscaping updates include significant tree removal, moving numerous flower beds in order to increase yard space, and re-grading the land and installing drains that tie into the gutters. Watch the sunset over the back yard trees in the evening, and then retreat to the master bedroom, which features new recessed lighting as well as an en-suite bathroom with walk-in shower. Bedrooms on north end of home have full-size closet door mirrors. Guest bathroom boasts new recessed lighting, natural wood soffit and new mirror. Keep your vehicle warm and dry in the winter in the attached 2-car garage with individual overhead doors. See all the updates for yourself! Agent is related to sellers.
Home Details
Home Type
- Single Family
Est. Annual Taxes
- $1,213
Year Built
- Built in 1971
Lot Details
- 0.26 Acre Lot
- Lot Dimensions are 79x141
- Chain Link Fence
- Landscaped
- Partially Wooded Lot
Parking
- 2 Car Attached Garage
- Garage Door Opener
- Driveway
- Off-Street Parking
Home Design
- Ranch Style House
- Brick Exterior Construction
- Shingle Roof
- Asphalt Roof
- Vinyl Construction Material
Interior Spaces
- Chair Railings
- Ceiling Fan
- Entrance Foyer
- Formal Dining Room
- Storm Doors
Kitchen
- Electric Oven or Range
- Laminate Countertops
- Disposal
Flooring
- Carpet
- Laminate
Bedrooms and Bathrooms
- 4 Bedrooms
- Primary Bedroom Suite
- 2 Full Bathrooms
- Bathtub with Shower
- Separate Shower
Laundry
- Laundry on main level
- Washer and Electric Dryer Hookup
Basement
- Block Basement Construction
- Crawl Space
Location
- Suburban Location
Schools
- Kendall/Justice Elementary School
- Mcculloch/Justice Middle School
- Marion High School
Utilities
- Forced Air Heating and Cooling System
- Heating System Uses Gas
- Cable TV Available
Community Details
- Lincolnshire Subdivision
Listing and Financial Details
- Assessor Parcel Number 27-03-36-201-027.000-023
Ownership History
Purchase Details
Home Financials for this Owner
Home Financials are based on the most recent Mortgage that was taken out on this home.Purchase Details
Home Financials for this Owner
Home Financials are based on the most recent Mortgage that was taken out on this home.Purchase Details
Similar Homes in Marion, IN
Home Values in the Area
Average Home Value in this Area
Purchase History
| Date | Buyer | Sale Price | Title Company |
|---|---|---|---|
| Brothers Daniel L | $139,000 | Insured Closing Specialists | |
| Richardson Stephen T | -- | None Available | |
| Not Provided | $118,000 | -- |
Mortgage History
| Date | Status | Borrower | Loan Amount |
|---|---|---|---|
| Open | Brothers Daniel L | $50,000 | |
| Previous Owner | Richardson Stephen T | $113,220 |
Property History
| Date | Event | Price | Change | Sq Ft Price |
|---|---|---|---|---|
| 11/15/2019 11/15/19 | Sold | $139,000 | -0.6% | $71 / Sq Ft |
| 10/14/2019 10/14/19 | Pending | -- | -- | -- |
| 09/23/2019 09/23/19 | For Sale | $139,900 | +41.3% | $72 / Sq Ft |
| 12/20/2016 12/20/16 | Sold | $99,000 | -23.8% | $51 / Sq Ft |
| 12/14/2016 12/14/16 | Pending | -- | -- | -- |
| 07/08/2016 07/08/16 | For Sale | $129,900 | -- | $67 / Sq Ft |
Tax History Compared to Growth
Tax History
| Year | Tax Paid | Tax Assessment Tax Assessment Total Assessment is a certain percentage of the fair market value that is determined by local assessors to be the total taxable value of land and additions on the property. | Land | Improvement |
|---|---|---|---|---|
| 2024 | $1,739 | $173,900 | $18,300 | $155,600 |
| 2023 | $1,562 | $156,200 | $18,300 | $137,900 |
| 2022 | $1,495 | $149,500 | $18,300 | $131,200 |
| 2021 | $1,380 | $138,000 | $18,300 | $119,700 |
| 2020 | $1,291 | $129,100 | $18,300 | $110,800 |
| 2019 | $1,233 | $123,300 | $18,300 | $105,000 |
| 2018 | $1,213 | $121,300 | $18,300 | $103,000 |
| 2017 | $1,193 | $120,500 | $18,300 | $102,200 |
| 2016 | $1,151 | $123,300 | $18,300 | $105,000 |
| 2014 | $2,464 | $123,200 | $18,300 | $104,900 |
| 2013 | $2,464 | $120,900 | $18,300 | $102,600 |
Agents Affiliated with this Home
-
Tyler Shirley

Seller's Agent in 2019
Tyler Shirley
Crandall Real Estate Group
(765) 251-5676
27 Total Sales
-
Cathy Hunnicutt

Buyer's Agent in 2019
Cathy Hunnicutt
RE/MAX
(800) 729-2496
50 in this area
384 Total Sales
Map
Source: Indiana Regional MLS
MLS Number: 201941915
APN: 27-03-36-201-027.000-023
- 1425 Fox Trail Unit 46
- 1431 Fox Trail Unit 49
- 1615 Fox Trail Unit 16
- 1428 Fox Trail Unit 17
- 1614 Fox Trail Unit 1
- 1419 Fox Trail Unit 43
- 1426 Fox Trail Unit 18
- 1417 Fox Trail Unit 42
- 1424 Fox Trail Unit 19
- 1400 Fox Trail Unit 33
- 1415 Fox Trail Unit 41
- 1422 Fox Trail Unit 20
- 1413 Fox Trail Unit 40
- 1403 Fox Trail Unit 35
- 1402 Fox Trail Unit 32
- 1420 Fox Trail Unit 21
- 1605 Fox Trail Unit 11
- 1405 Fox Trail Unit 36
- 1418 Fox Trail Unit 22
- 1404 Fox Trail Unit 31
- 1309 N Lincolnshire Blvd
- 1313 N Lincolnshire Blvd
- 1305 N Lincolnshire Blvd
- 1502 N Lakeshore Dr
- 1301 N Lincolnshire Blvd
- 1312 N Lincolnshire Blvd
- 1414 N Lakeshore Dr
- 1801 W Boxwood Ln
- 1508 N Lakeshore Dr
- 1316 N Lincolnshire Blvd
- 1506 N Lakeshore Dr
- 1802 W Boxwood Ln
- 1512 N Lakeshore Dr
- 1320 N Lincolnshire Blvd
- 1727 W Pine Pkwy
- 1802 W Red Oak Dr
- 1210 N Lincolnshire Blvd
- 1410 N Lakeshore Dr
- 1427 Fox Trail Unit 47
- 1503 N Lakeshore Dr

