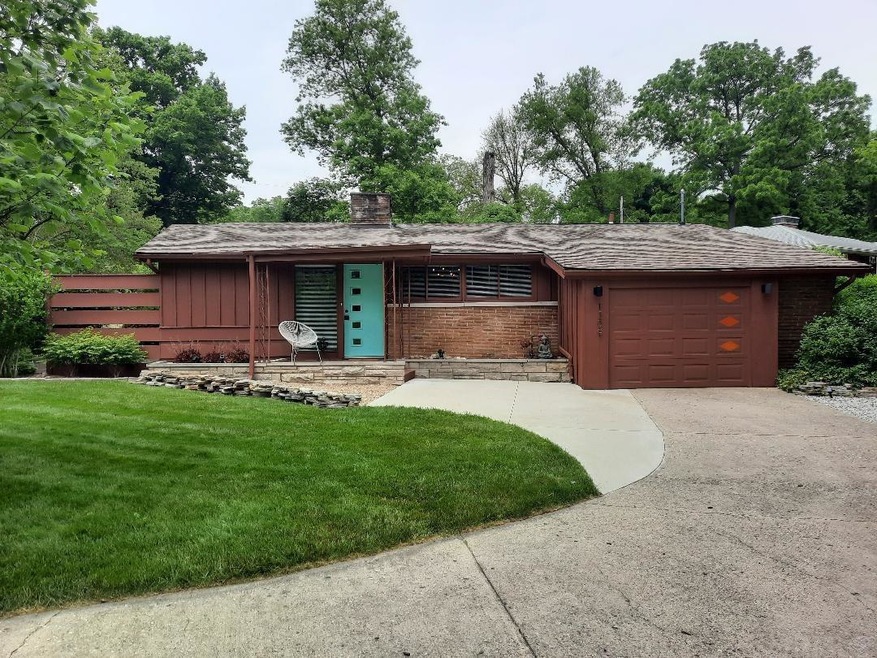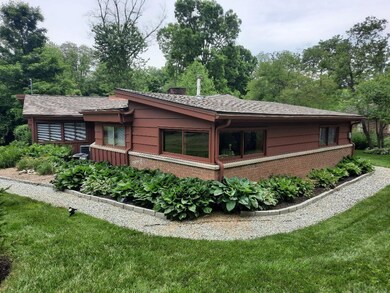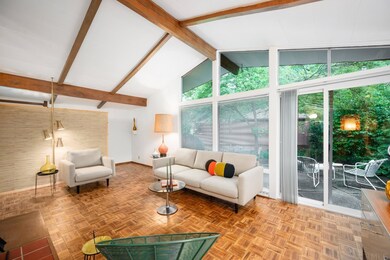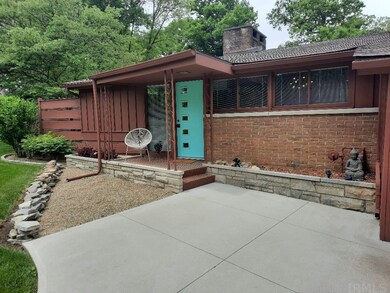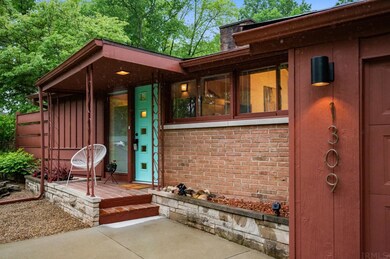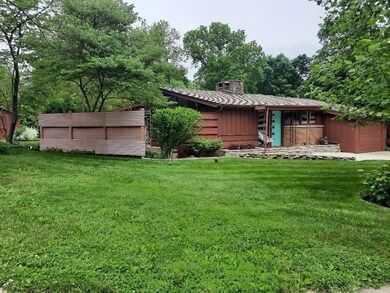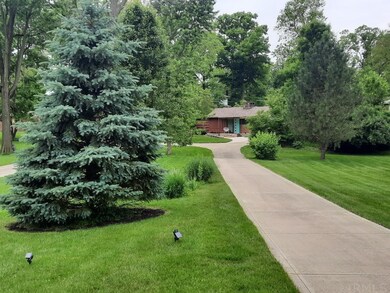
1309 N Nursery Rd Anderson, IN 46012
Estimated Value: $226,000 - $258,000
Highlights
- 0.59 Acre Lot
- Vaulted Ceiling
- Wood Flooring
- Dining Room with Fireplace
- Ranch Style House
- Great Room
About This Home
As of July 2021Kentwood Manor addition! This stunning Mid-Century Modern home offers unique architectural design that is a must see. You will notice this beautiful home is located on a large lot with attractive mature landscaping wrapped around the house . Pulling up to this home you cant help but notice several side panel fences and a rock walkway from front to back. The yard has been meticulously maintained. The side courtyard feature a large concrete and rock patio that you can access from the living room or master bedroom. The exterior has fresh paint which accents the unique design and angles that a mid century home offers. Once you enter the home you are greeted with vaulted and beam ceilings throughout this stylish mid-century home. The large living room and dining room have a two-sided wood burning fireplace with wood floors. The large living area over looks the spacious side patio. The kitchen with lots of natural light was updated using a classic mid century look. All stainless steel remain. 4 bedrooms are large in size and receive lots of natural light. You will see new luxury high pile shag carpet in hall and bedroom. The 1.5 bathrooms have been totally updated with new attractive shower tile, flooring and vanities. Additional features include a laundry room, attached garage and lots of additional storage throughout the home. Several other updates include new paint inside, new flooring, new counter tops, light fixtures, and much more. Don't miss your chance to own this unique and one of a kind mid-century home! OPEN HOUSE 2-4 on June 6th 2021
Home Details
Home Type
- Single Family
Est. Annual Taxes
- $240
Year Built
- Built in 1958
Lot Details
- 0.59 Acre Lot
- Lot Dimensions are 100x225
- Rural Setting
- Landscaped
- Level Lot
Parking
- 1 Car Attached Garage
- Garage Door Opener
- Driveway
Home Design
- Ranch Style House
- Brick Exterior Construction
- Shingle Roof
- Wood Siding
Interior Spaces
- 1,663 Sq Ft Home
- Built-In Features
- Beamed Ceilings
- Vaulted Ceiling
- Ceiling Fan
- Wood Burning Fireplace
- Entrance Foyer
- Great Room
- Living Room with Fireplace
- Dining Room with Fireplace
- 2 Fireplaces
- Formal Dining Room
- Fire and Smoke Detector
- Laminate Countertops
Flooring
- Wood
- Carpet
Bedrooms and Bathrooms
- 4 Bedrooms
- Bathtub with Shower
Laundry
- Laundry on main level
- Washer and Electric Dryer Hookup
Basement
- Sump Pump
- Crawl Space
Outdoor Features
- Covered patio or porch
Schools
- Tenth Street Elementary School
- Highland Junior High
- Anderson High School
Utilities
- Forced Air Heating and Cooling System
- Heating System Uses Gas
Listing and Financial Details
- Home warranty included in the sale of the property
- Assessor Parcel Number 48-12-06-400-070.000-003
Ownership History
Purchase Details
Home Financials for this Owner
Home Financials are based on the most recent Mortgage that was taken out on this home.Similar Homes in Anderson, IN
Home Values in the Area
Average Home Value in this Area
Purchase History
| Date | Buyer | Sale Price | Title Company |
|---|---|---|---|
| Sims Holly Ruth | -- | American Land Title |
Mortgage History
| Date | Status | Borrower | Loan Amount |
|---|---|---|---|
| Open | Sims Holly Ruth | $170,000 | |
| Previous Owner | Lowery David W | $112,756 | |
| Previous Owner | Lowery David W | $112,717 |
Property History
| Date | Event | Price | Change | Sq Ft Price |
|---|---|---|---|---|
| 07/23/2021 07/23/21 | Sold | $200,000 | +0.1% | $120 / Sq Ft |
| 06/08/2021 06/08/21 | Pending | -- | -- | -- |
| 06/02/2021 06/02/21 | For Sale | $199,900 | +202.9% | $120 / Sq Ft |
| 07/12/2019 07/12/19 | Sold | $66,000 | -14.3% | $40 / Sq Ft |
| 03/10/2019 03/10/19 | Pending | -- | -- | -- |
| 01/19/2019 01/19/19 | Price Changed | $77,000 | -13.4% | $46 / Sq Ft |
| 12/11/2018 12/11/18 | Price Changed | $88,900 | -18.4% | $53 / Sq Ft |
| 11/21/2018 11/21/18 | For Sale | $108,900 | -- | $65 / Sq Ft |
Tax History Compared to Growth
Tax History
| Year | Tax Paid | Tax Assessment Tax Assessment Total Assessment is a certain percentage of the fair market value that is determined by local assessors to be the total taxable value of land and additions on the property. | Land | Improvement |
|---|---|---|---|---|
| 2023 | $899 | $84,100 | $14,800 | $69,300 |
| 2022 | $831 | $84,500 | $14,500 | $70,000 |
| 2021 | $130 | $78,000 | $14,400 | $63,600 |
| 2020 | $128 | $74,500 | $13,800 | $60,700 |
| 2019 | $183 | $72,800 | $13,800 | $59,000 |
| 2018 | $755 | $69,300 | $13,800 | $55,500 |
| 2017 | $692 | $68,600 | $13,800 | $54,800 |
| 2016 | $692 | $68,600 | $13,800 | $54,800 |
| 2014 | $726 | $72,600 | $13,800 | $58,800 |
| 2013 | $726 | $72,600 | $13,800 | $58,800 |
Agents Affiliated with this Home
-
Michael Lambert

Seller's Agent in 2021
Michael Lambert
Leading Home Realty
(765) 717-4723
1 in this area
156 Total Sales
-

Seller's Agent in 2019
Carol Miller
Engel & Volkers
(765) 623-2725
73 in this area
101 Total Sales
Map
Source: Indiana Regional MLS
MLS Number: 202120396
APN: 48-12-06-400-070.000-003
- 1325 Northcrest Dr
- 1524 Northcrest Dr
- 25 N Mustin Dr
- 0 Ranike Dr
- 245 E Plum St
- 1004 Shepherd Rd
- 207 E Plum St
- 604 Alexandria Pike
- 600 Alexandria Pike
- 223 N Coventry Dr
- 806 Maplewood Ave
- 0 Flyntwood Dr
- 2325 Melody Ln
- 1739 Crystal St
- 2511 Ritter Dr
- 1802 Poplar St
- 2315 E 3rd St
- 706 University Blvd
- 220 Central Ave
- 29 E Pine St
- 1309 N Nursery Rd
- 1225 N Nursery Rd
- 1317 N Nursery Rd
- 1224 Ranike Dr
- 1308 Ranike Dr
- 1216 Ranike Dr
- 1217 N Nursery Rd
- 1325 N Nursery Rd
- 1316 Ranike Dr
- 1210 Ranike Dr
- 1209 N Nursery Rd
- 1225 Ranike Dr
- 1309 Ranike Dr
- 1217 Ranike Dr
- 1324 Ranike Dr
- 1124 Ranike Dr
- 1337 N Nursery Rd
- 1317 Ranike Dr
- 1308 N Nursery Rd
- 1224 N Nursery Rd
