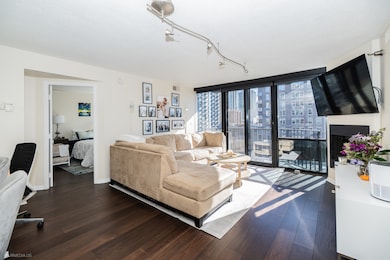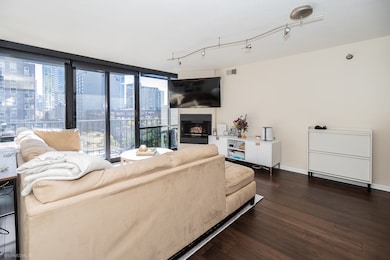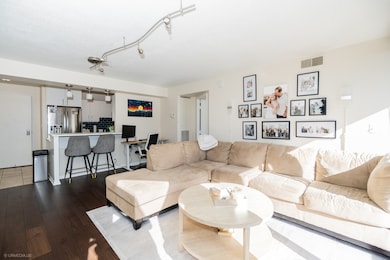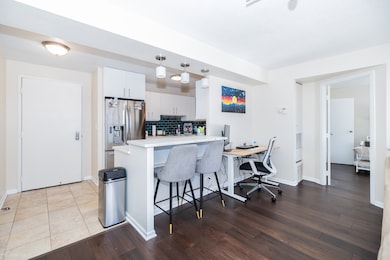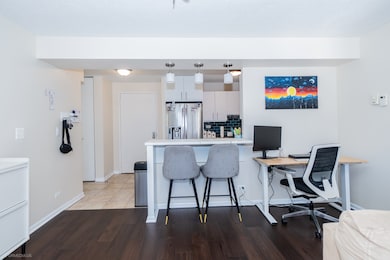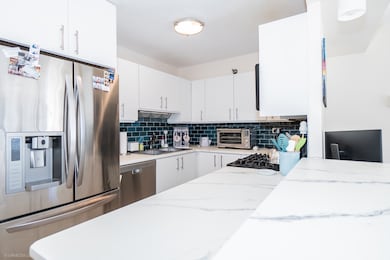Michaels Terrace 1309 N Wells St Unit 704 Chicago, IL 60610
Old Town NeighborhoodHighlights
- Doorman
- 5-minute walk to Clark/Division Station
- Whirlpool Bathtub
- Lincoln Park High School Rated A
- Wood Flooring
- Granite Countertops
About This Home
Experience luxury city living in the heart of Old Town! This spacious 2 bed, 2 bath condo features floor-to-ceiling windows that flood the home with natural light and offer sweeping downtown views. The open-concept layout includes a gourmet kitchen with stainless steel appliances, gas range, and breakfast bar-perfect for entertaining. Enjoy hardwood floors throughout, a cozy gas fireplace, and a private balcony ideal for morning coffee or evening relaxation. The primary suite offers a spa-like bath and generous closet space, while the split floor plan ensures privacy for both bedrooms. Building amenities include a doorman, stunning rooftop deck with skyline views, and easy access to shops, dining, and nightlife right outside your door. One garage parking space and a large storage locker are included in rent. Pets allowed at landlords discretion for a fee.
Property Details
Home Type
- Multi-Family
Est. Annual Taxes
- $8,223
Year Built
- Built in 1989
Parking
- 1 Car Garage
- Driveway
- Parking Included in Price
Home Design
- Property Attached
- Entry on the 7th floor
- Concrete Block And Stucco Construction
Interior Spaces
- 1,100 Sq Ft Home
- Fireplace With Gas Starter
- Window Screens
- Family Room
- Living Room with Fireplace
- Dining Room
- Storage
- Wood Flooring
Kitchen
- Range
- Microwave
- Dishwasher
- Granite Countertops
- Disposal
Bedrooms and Bathrooms
- 2 Bedrooms
- 2 Potential Bedrooms
- 2 Full Bathrooms
- Whirlpool Bathtub
Laundry
- Laundry Room
- Dryer
- Washer
Outdoor Features
- Balcony
Schools
- Manierre Elementary School
- Lincoln Park High School
Utilities
- Central Air
- Heating System Uses Natural Gas
- Lake Michigan Water
Listing and Financial Details
- Property Available on 11/10/25
- Rent includes water, parking, scavenger, security, doorman, exterior maintenance, lawn care, storage lockers, snow removal, internet, air conditioning, wi-fi
Community Details
Overview
- 80 Units
- Donna Association, Phone Number (773) 599-0992
- Property managed by Westward 360
- 20-Story Property
Amenities
- Doorman
- Sundeck
- Restaurant
- Party Room
- Elevator
Recreation
- Bike Trail
Pet Policy
- Pets up to 14 lbs
- Limit on the number of pets
- Pet Size Limit
- Dogs and Cats Allowed
Map
About Michaels Terrace
Source: Midwest Real Estate Data (MRED)
MLS Number: 12512322
APN: 17-04-215-072-1021
- 1309 N Wells St Unit 506
- 210 W Scott St Unit I
- 1352 N La Salle Dr
- 1255 N Sandburg Terrace Unit 1707E
- 1255 N Sandburg Terrace Unit 503E
- 1355 N Sandburg Terrace Unit 2201D
- 1333 N Sandburg Terrace
- 1400 N La Salle Dr Unit 3N
- 231 W Scott St Unit 2
- 1212 N Lasalle St Unit 2407
- 1212 N Lasalle St Unit 2107
- 1212 N Lasalle St Unit 806
- 1212 N La Salle Dr Unit 344
- 1212 N La Salle Dr Unit 316
- 1212 N La Salle Dr Unit 309
- 1212 N La Salle Dr Unit 313
- 1360 N Sandburg Terrace Unit 2909C
- 1360 N Sandburg Terrace Unit 1910C
- 1411 N Wells St Unit 3W
- 1318 N Sutton Place
- 1308 N La Salle Dr Unit 2B
- 1330 N La Salle Dr
- 1254 N La Salle Dr Unit f5
- 1250 N Lasalle St Unit 1008
- 1250 N Lasalle St Unit 412
- 1236 N Wells St Unit 613
- 1225 N Wells St
- 1357 N Wells St Unit coach house
- 211 W Scott St Unit FL3-ID1373
- 211 W Scott St Unit FL6-ID1298
- 211 W Scott St Unit FL4-ID1296
- 220 W Scott St Unit 4
- 211 W Scott St Unit 408
- 211 W Scott St Unit 508
- 211 W Scott St Unit 317
- 211 W Scott St
- 1220 N La Salle Dr Unit M02B
- 1235 N La Salle Dr
- 1235 N La Salle Dr
- 1235 N La Salle Dr

