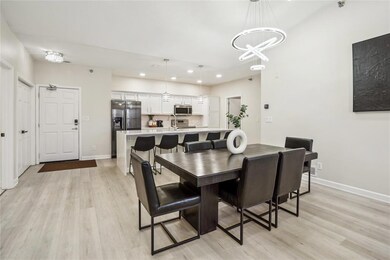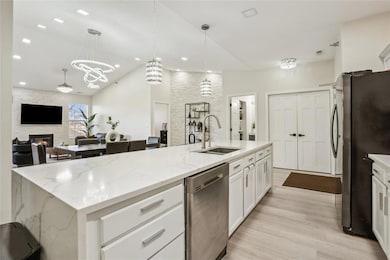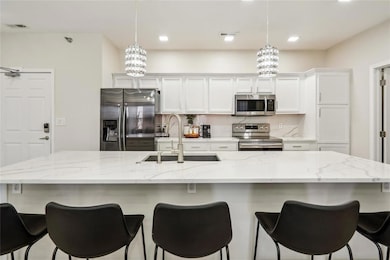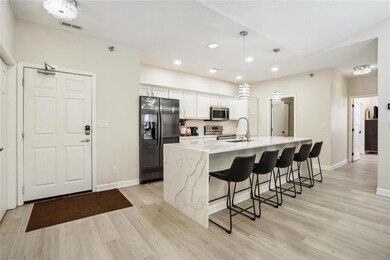
1309 SE University Ave Unit 210 Waukee, IA 50263
Highlights
- Heated In Ground Pool
- Formal Dining Room
- Security Service
- Eason Elementary School Rated A-
- Eat-In Kitchen
- Luxury Vinyl Plank Tile Flooring
About This Home
As of April 2025Step into luxury with this beautifully updated 3-bedroom, 2-bathroom condo, perfectly situated on the 2nd floor. Featuring an open floor plan, this home boasts elegant granite countertops, stainless steel appliances, and marble and granite accents throughout the kitchen and bathrooms. Natural light fills the space, highlighting the stone fireplace, perfect for cozy evenings. Smart home technology enhances convenience, while the attached 1-car garage adds security and ease. Enjoy top-tier community amenities, including a clubhouse, gym, and pool area, making every day feel like a resort-style retreat. Don’t miss this incredible opportunity—schedule your showing today!
Townhouse Details
Home Type
- Townhome
Est. Annual Taxes
- $3,044
Year Built
- Built in 2005
HOA Fees
- $300 Monthly HOA Fees
Home Design
- Slab Foundation
- Asphalt Shingled Roof
- Vinyl Siding
Interior Spaces
- 1,522 Sq Ft Home
- Gas Log Fireplace
- Formal Dining Room
- Luxury Vinyl Plank Tile Flooring
Kitchen
- Eat-In Kitchen
- Stove
- Microwave
- Dishwasher
Bedrooms and Bathrooms
- 3 Bedrooms
- 2 Full Bathrooms
Laundry
- Dryer
- Washer
Home Security
Parking
- 1 Car Attached Garage
- Driveway
Pool
- Heated In Ground Pool
Utilities
- Forced Air Heating and Cooling System
- Municipal Trash
- Cable TV Available
Listing and Financial Details
- Assessor Parcel Number 1235304056
Community Details
Overview
- Pmi Cenral Iowa Association, Phone Number (515) 303-1027
Recreation
- Snow Removal
Security
- Security Service
- Fire and Smoke Detector
Ownership History
Purchase Details
Home Financials for this Owner
Home Financials are based on the most recent Mortgage that was taken out on this home.Purchase Details
Home Financials for this Owner
Home Financials are based on the most recent Mortgage that was taken out on this home.Purchase Details
Home Financials for this Owner
Home Financials are based on the most recent Mortgage that was taken out on this home.Purchase Details
Home Financials for this Owner
Home Financials are based on the most recent Mortgage that was taken out on this home.Purchase Details
Home Financials for this Owner
Home Financials are based on the most recent Mortgage that was taken out on this home.Similar Homes in the area
Home Values in the Area
Average Home Value in this Area
Purchase History
| Date | Type | Sale Price | Title Company |
|---|---|---|---|
| Quit Claim Deed | -- | None Listed On Document | |
| Warranty Deed | $237,000 | None Listed On Document | |
| Warranty Deed | $237,000 | None Listed On Document | |
| Warranty Deed | $148,000 | None Available | |
| Warranty Deed | $145,000 | None Available | |
| Warranty Deed | $150,000 | None Available |
Mortgage History
| Date | Status | Loan Amount | Loan Type |
|---|---|---|---|
| Open | $189,600 | New Conventional | |
| Closed | $189,600 | New Conventional | |
| Previous Owner | $143,500 | New Conventional | |
| Previous Owner | $103,530 | Adjustable Rate Mortgage/ARM | |
| Previous Owner | $119,300 | New Conventional | |
| Previous Owner | $137,750 | New Conventional | |
| Previous Owner | $119,636 | Adjustable Rate Mortgage/ARM | |
| Previous Owner | $29,909 | Stand Alone Second |
Property History
| Date | Event | Price | Change | Sq Ft Price |
|---|---|---|---|---|
| 04/30/2025 04/30/25 | Sold | $237,000 | 0.0% | $156 / Sq Ft |
| 03/27/2025 03/27/25 | Pending | -- | -- | -- |
| 03/11/2025 03/11/25 | For Sale | $237,000 | +60.2% | $156 / Sq Ft |
| 06/13/2019 06/13/19 | Sold | $147,900 | -1.3% | $97 / Sq Ft |
| 06/13/2019 06/13/19 | Pending | -- | -- | -- |
| 05/03/2019 05/03/19 | For Sale | $149,900 | -- | $98 / Sq Ft |
Tax History Compared to Growth
Tax History
| Year | Tax Paid | Tax Assessment Tax Assessment Total Assessment is a certain percentage of the fair market value that is determined by local assessors to be the total taxable value of land and additions on the property. | Land | Improvement |
|---|---|---|---|---|
| 2023 | $3,052 | $181,940 | $9,500 | $172,440 |
| 2022 | $2,804 | $157,040 | $9,500 | $147,540 |
| 2021 | $2,804 | $145,910 | $9,500 | $136,410 |
| 2020 | $2,720 | $136,460 | $9,500 | $126,960 |
| 2019 | $2,474 | $136,460 | $9,500 | $126,960 |
| 2018 | $2,474 | $126,600 | $9,500 | $117,100 |
| 2017 | $2,228 | $119,850 | $9,500 | $110,350 |
| 2016 | $2,054 | $114,820 | $9,500 | $105,320 |
| 2015 | $1,996 | $109,060 | $0 | $0 |
| 2014 | $1,996 | $103,820 | $0 | $0 |
Agents Affiliated with this Home
-
Jeffrey Horner

Seller's Agent in 2025
Jeffrey Horner
Gillum Group Real Estate LLC
(515) 619-8592
7 in this area
132 Total Sales
-
Tony Muse

Buyer's Agent in 2025
Tony Muse
RE/MAX
7 in this area
87 Total Sales
-
Jaime Blue

Seller's Agent in 2019
Jaime Blue
JLN Realty Company, LLC
(515) 447-3399
14 in this area
87 Total Sales
Map
Source: Des Moines Area Association of REALTORS®
MLS Number: 713215
APN: 12-35-304-056
- 1331 SE University Ave Unit 212
- 1329 SE University Ave Unit 310
- 1222 SE Williams Ct
- 856 SE Williams Ct
- 756 SE Williams Ct
- 1445 SE Traden Dr
- 1085 SE Rosewood Dr
- 1595 SE Hawthorne Ridge Dr
- 1155 SE Grant Woods Ct
- 1720 SE Bell Dr
- 9742 Turnpoint Dr
- 9674 Crowning Dr
- 3815 Fieldstone Dr
- 320 SE Sagewood Cir
- 840 SE Booth Ave
- 00 Calvin Dr
- 9664 Starview Dr
- 9680 Crestview Dr
- 875 SE Prairie Park Ln
- 705 SE Drumlin Dr






