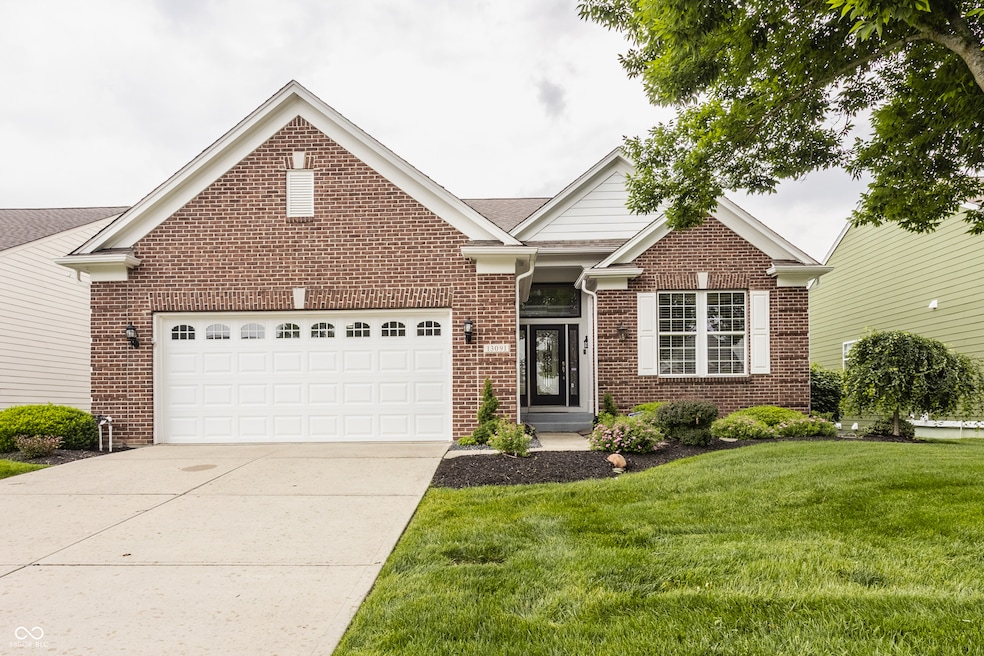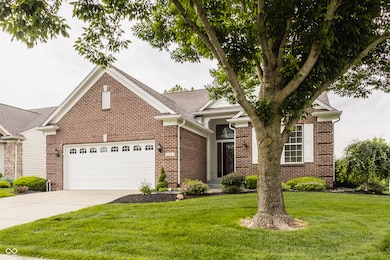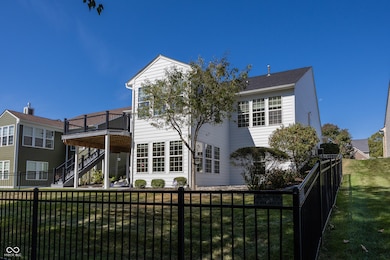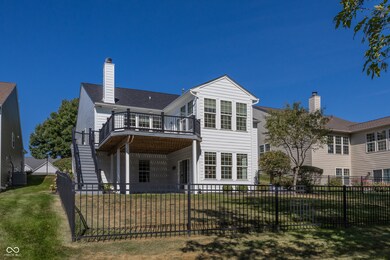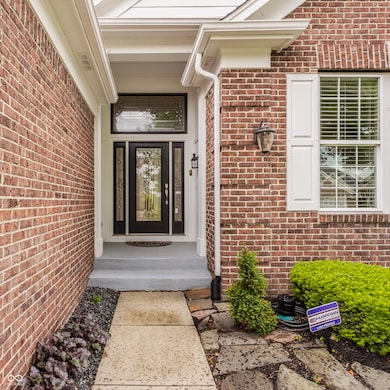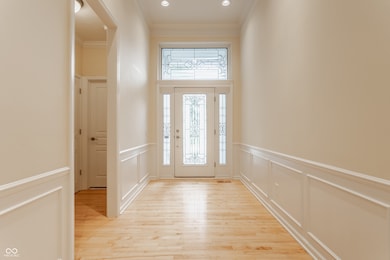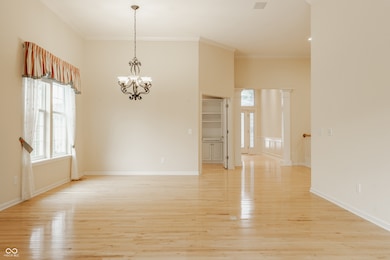13091 Duval Dr Fishers, IN 46037
Estimated payment $3,700/month
Highlights
- On Golf Course
- Mature Trees
- Ranch Style House
- Fall Creek Elementary School Rated A
- Vaulted Ceiling
- Wood Flooring
About This Home
The home you've been waiting for in The Bluffs at Gray Eagle! This spacious 3BR/3BA home with office/den and a finished walk-out lower level backs to the stunning Gray Eagle Golf Course and mature trees-no homes behind you, just peaceful views and maintenance-free living in fabulous Fishers. Recent upgrades include a brand-new roof, siding, and gutters/downspouts. Inside, you'll love the open floor plan filled with natural light, soaring vaulted ceilings, and expansive windows. The gourmet kitchen features double ovens, 42" cabinets, white appliances, and pantry. A sunroom opens to a newly built Trex composite deck overlooking the course. The main-level primary suite offers a vaulted ceiling, custom walk-in closet, and spa-like bath. A private office/den with built-ins is ideal for remote work or quiet reading. The walk-out lower level includes a bar, bedroom, full bath, rec room, sunroom, and access to a stone patio with fenced garden space. The FULL-service HOA covers lawn care, landscaping, irrigation, leaf removal, snow removal (drive & walks), and trash/recycling-true lock-and-leave living! Neighborhood amenities include a pool, playground, basketball, tennis & pickleball courts. All located within the highly rated HSE schools, just minutes from Geist Reservoir, Geist Water Park, Hamilton Town Center, hospitals, and restaurants. This home blends luxury, convenience, and maintenance-free living-don't miss it!
Home Details
Home Type
- Single Family
Est. Annual Taxes
- $5,782
Year Built
- Built in 2003
Lot Details
- 8,276 Sq Ft Lot
- On Golf Course
- Sprinkler System
- Mature Trees
HOA Fees
- $215 Monthly HOA Fees
Parking
- 2 Car Attached Garage
Home Design
- Ranch Style House
- Brick Exterior Construction
- Wood Siding
- Concrete Perimeter Foundation
Interior Spaces
- Wet Bar
- Woodwork
- Vaulted Ceiling
- Paddle Fans
- Gas Log Fireplace
- Entrance Foyer
- Great Room with Fireplace
- Golf Course Views
- Laundry on main level
Kitchen
- Breakfast Bar
- Double Convection Oven
- Gas Cooktop
- Built-In Microwave
- Dishwasher
- Trash Compactor
- Disposal
Flooring
- Wood
- Carpet
- Ceramic Tile
- Vinyl
Bedrooms and Bathrooms
- 3 Bedrooms
- Walk-In Closet
- Dual Vanity Sinks in Primary Bathroom
Finished Basement
- 9 Foot Basement Ceiling Height
- Sump Pump with Backup
Home Security
- Radon Detector
- Fire and Smoke Detector
Utilities
- Forced Air Heating and Cooling System
- Humidifier
- Gas Water Heater
Community Details
- Association fees include clubhouse, insurance, irrigation, lawncare, ground maintenance, maintenance, pickleball court, management, snow removal, tennis court(s), trash
- Association Phone (317) 570-4358
- Bluffs At Gray Eagle Subdivision
- Property managed by Kirkpatrick
Listing and Financial Details
- Tax Lot 10
- Assessor Parcel Number 291135004010000020
Map
Home Values in the Area
Average Home Value in this Area
Tax History
| Year | Tax Paid | Tax Assessment Tax Assessment Total Assessment is a certain percentage of the fair market value that is determined by local assessors to be the total taxable value of land and additions on the property. | Land | Improvement |
|---|---|---|---|---|
| 2024 | $5,764 | $492,300 | $76,500 | $415,800 |
| 2023 | $5,644 | $487,700 | $76,500 | $411,200 |
| 2022 | $5,495 | $456,400 | $76,500 | $379,900 |
| 2021 | $4,810 | $399,300 | $76,500 | $322,800 |
| 2020 | $4,489 | $369,000 | $70,000 | $299,000 |
| 2019 | $4,438 | $364,900 | $62,400 | $302,500 |
| 2018 | $4,424 | $362,800 | $62,400 | $300,400 |
| 2017 | $3,997 | $333,800 | $62,400 | $271,400 |
| 2016 | $3,938 | $329,100 | $62,400 | $266,700 |
| 2014 | $3,325 | $306,600 | $62,400 | $244,200 |
| 2013 | $3,325 | $295,500 | $62,400 | $233,100 |
Property History
| Date | Event | Price | List to Sale | Price per Sq Ft | Prior Sale |
|---|---|---|---|---|---|
| 11/06/2025 11/06/25 | Pending | -- | -- | -- | |
| 10/29/2025 10/29/25 | For Sale | $569,900 | 0.0% | $130 / Sq Ft | |
| 10/10/2025 10/10/25 | Pending | -- | -- | -- | |
| 09/16/2025 09/16/25 | For Sale | $569,900 | +46.5% | $130 / Sq Ft | |
| 07/28/2015 07/28/15 | Sold | $389,000 | 0.0% | $89 / Sq Ft | View Prior Sale |
| 07/15/2015 07/15/15 | Pending | -- | -- | -- | |
| 06/25/2015 06/25/15 | For Sale | $389,000 | +6.9% | $89 / Sq Ft | |
| 06/30/2014 06/30/14 | Sold | $364,000 | -2.9% | $83 / Sq Ft | View Prior Sale |
| 05/12/2014 05/12/14 | For Sale | $374,900 | -- | $86 / Sq Ft |
Purchase History
| Date | Type | Sale Price | Title Company |
|---|---|---|---|
| Interfamily Deed Transfer | -- | None Available | |
| Warranty Deed | -- | Attorney | |
| Deed | -- | None Available | |
| Interfamily Deed Transfer | -- | None Available | |
| Warranty Deed | -- | -- | |
| Corporate Deed | -- | -- | |
| Corporate Deed | -- | First American Title Ins Co |
Mortgage History
| Date | Status | Loan Amount | Loan Type |
|---|---|---|---|
| Previous Owner | $291,200 | New Conventional | |
| Previous Owner | $283,800 | Balloon |
Source: MIBOR Broker Listing Cooperative®
MLS Number: 22062686
APN: 29-11-35-004-010.000-020
- 12419 Brandamore Ln
- 11932 Hollyhock Dr
- 12089 Red Hawk Dr
- 10725 Crum Ct
- 12610 Broadmoor Ct N
- 12864 Hanley Dr
- 11833 Walker Ln
- 12438 Hawks Landing Dr
- 12308 Hawks Nest Dr
- 12163 Split Granite Dr
- 13128 Glenside Dr
- 12337 River Valley Dr
- 12328 Quarry Face Ct
- 11502 Hearthstone Dr
- 12994 Dekoven Dr
- 12307 Chiseled Stone Dr
- 11517 Moss Rock Ct
- 12635 Touchdown Dr
- 12218 Weathered Edge Dr
- 12997 Bartlett Dr
