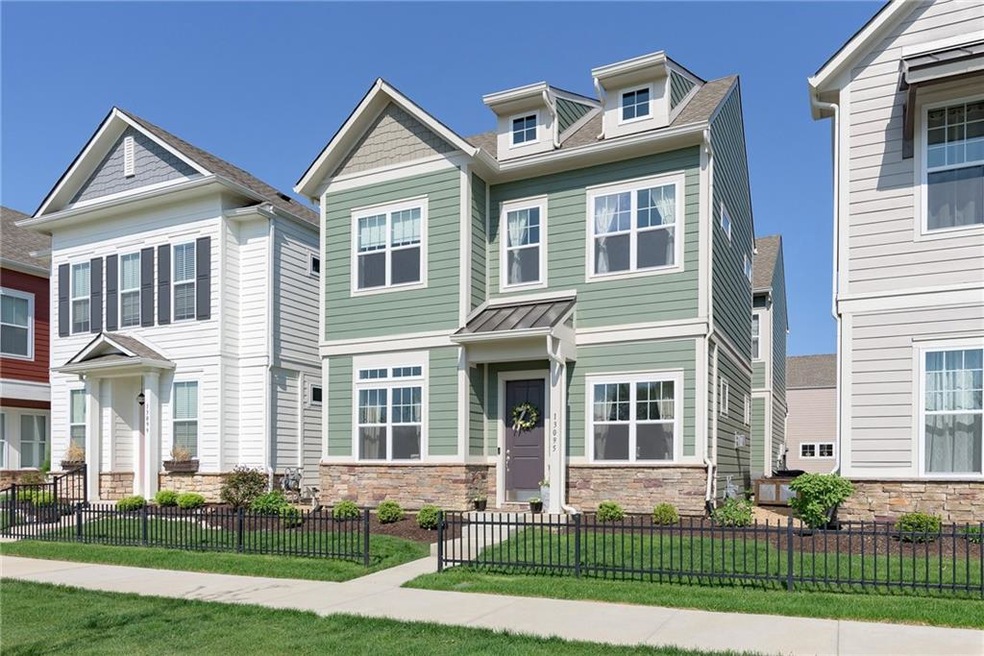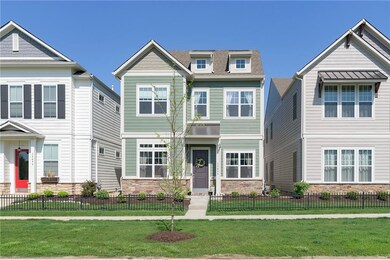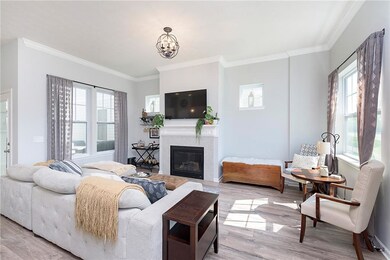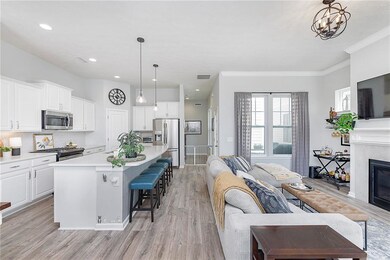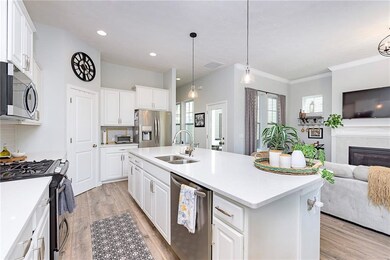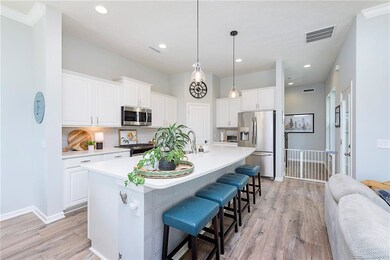
13095 Pennington Rd Fishers, IN 46037
Olio NeighborhoodHighlights
- Vaulted Ceiling
- Traditional Architecture
- Community Pool
- Thorpe Creek Elementary School Rated A
- Wood Flooring
- 2 Car Attached Garage
About This Home
As of July 2022Why build when you can have better-than-new construction? Open and airy with tall ceilings & natural light that make the main living area extra spacious! Gourmet kitchen makes meal prep fun. Private patio for grilling - only about 1 in 5 of these homes have this outdoor space! The fireplace adds a touch of warmth in the colder months. Upstairs you'll find the bedrooms AND laundry room! Owner's suite is luxurious and spacious - his and hers vanities plus a large WIC! Guests BRs have attached bath. Practical upgrades including a garage bump out...only ~25% of these homes have! Near Saxony beach, Hamilton Town Center and more! No exterior maintenance!!! Neighborhood grill, sitting area and fireplace! Community pool - great for resale/OPTIONAL!
Last Agent to Sell the Property
Kristen Yazel
CENTURY 21 Scheetz Listed on: 05/13/2022

Last Buyer's Agent
Jenny Shopp
Berkshire Hathaway Home

Home Details
Home Type
- Single Family
Est. Annual Taxes
- $3,234
Year Built
- Built in 2019
Lot Details
- 2,614 Sq Ft Lot
- Sprinkler System
HOA Fees
- $195 Monthly HOA Fees
Parking
- 2 Car Attached Garage
- Driveway
Home Design
- Traditional Architecture
- Slab Foundation
- Cement Siding
Interior Spaces
- 2-Story Property
- Tray Ceiling
- Vaulted Ceiling
- Fireplace With Gas Starter
- Vinyl Clad Windows
- Family Room with Fireplace
- Family or Dining Combination
- Attic Access Panel
- Laundry on upper level
Kitchen
- Gas Oven
- Built-In Microwave
- Dishwasher
- ENERGY STAR Qualified Appliances
- Disposal
Flooring
- Wood
- Carpet
- Vinyl Plank
- Vinyl
Bedrooms and Bathrooms
- 3 Bedrooms
- Walk-In Closet
Home Security
- Carbon Monoxide Detectors
- Fire and Smoke Detector
Eco-Friendly Details
- Energy-Efficient Windows
- Energy-Efficient HVAC
- Energy-Efficient Lighting
- Energy-Efficient Insulation
Outdoor Features
- Fire Pit
Utilities
- Forced Air Heating and Cooling System
- Heating System Uses Gas
- Programmable Thermostat
Listing and Financial Details
- Assessor Parcel Number 291126054004000020
Community Details
Overview
- Association fees include irrigation, lawncare, snow removal, trash
- Saxony Subdivision
- Property managed by Blue Sky
- The community has rules related to covenants, conditions, and restrictions
Recreation
- Community Pool
Ownership History
Purchase Details
Home Financials for this Owner
Home Financials are based on the most recent Mortgage that was taken out on this home.Purchase Details
Home Financials for this Owner
Home Financials are based on the most recent Mortgage that was taken out on this home.Similar Homes in Fishers, IN
Home Values in the Area
Average Home Value in this Area
Purchase History
| Date | Type | Sale Price | Title Company |
|---|---|---|---|
| Warranty Deed | -- | Indiana Home Title | |
| Warranty Deed | -- | Stewart Title Company |
Mortgage History
| Date | Status | Loan Amount | Loan Type |
|---|---|---|---|
| Open | $413,364 | VA | |
| Previous Owner | $274,890 | New Conventional |
Property History
| Date | Event | Price | Change | Sq Ft Price |
|---|---|---|---|---|
| 07/15/2022 07/15/22 | Sold | $399,000 | -0.2% | $196 / Sq Ft |
| 05/31/2022 05/31/22 | Pending | -- | -- | -- |
| 05/20/2022 05/20/22 | Price Changed | $399,900 | -4.8% | $196 / Sq Ft |
| 05/13/2022 05/13/22 | For Sale | $419,900 | +45.1% | $206 / Sq Ft |
| 02/28/2020 02/28/20 | Sold | $289,362 | 0.0% | $142 / Sq Ft |
| 02/08/2020 02/08/20 | Pending | -- | -- | -- |
| 01/17/2020 01/17/20 | Price Changed | $289,362 | -1.9% | $142 / Sq Ft |
| 01/03/2020 01/03/20 | For Sale | $294,990 | -- | $145 / Sq Ft |
Tax History Compared to Growth
Tax History
| Year | Tax Paid | Tax Assessment Tax Assessment Total Assessment is a certain percentage of the fair market value that is determined by local assessors to be the total taxable value of land and additions on the property. | Land | Improvement |
|---|---|---|---|---|
| 2024 | $3,622 | $333,300 | $65,000 | $268,300 |
| 2023 | $3,622 | $326,600 | $65,000 | $261,600 |
| 2022 | $3,607 | $302,200 | $65,000 | $237,200 |
| 2021 | $3,234 | $272,100 | $65,000 | $207,100 |
| 2020 | $3,307 | $274,200 | $65,000 | $209,200 |
| 2019 | $49 | $600 | $600 | $0 |
| 2018 | $49 | $600 | $600 | $0 |
| 2017 | $49 | $600 | $600 | $0 |
Agents Affiliated with this Home
-
K
Seller's Agent in 2022
Kristen Yazel
CENTURY 21 Scheetz
-
J
Buyer's Agent in 2022
Jenny Shopp
Berkshire Hathaway Home
-
Robert Sorrell

Seller's Agent in 2020
Robert Sorrell
Keller Williams Indy Metro NE
(317) 509-7943
5 in this area
126 Total Sales
-
Non-BLC Member
N
Buyer's Agent in 2020
Non-BLC Member
MIBOR REALTOR® Association
-
I
Buyer's Agent in 2020
IUO Non-BLC Member
Non-BLC Office
Map
Source: MIBOR Broker Listing Cooperative®
MLS Number: 21853743
APN: 29-11-26-054-004.000-020
- 13323 Susser Way
- 12999 Pennington Rd
- 12976 Walbeck Dr
- 12964 Walbeck Dr
- 13510 E 131st St
- 13484 Molique Blvd
- 13124 S Elster Way
- 13528 E 131st St
- 13534 E 131st St
- 13301 Minden Dr
- 13423 E 134th St
- 12849 Elbe St
- 13624 Alston Dr
- 13616 Whitten Dr N
- 13094 Overview Dr Unit 5D
- 12994 Dekoven Dr
- 13220 All American Rd
- 13034 Blalock Dr
- 13451 All American Rd
- 12680 Courage Crossing
