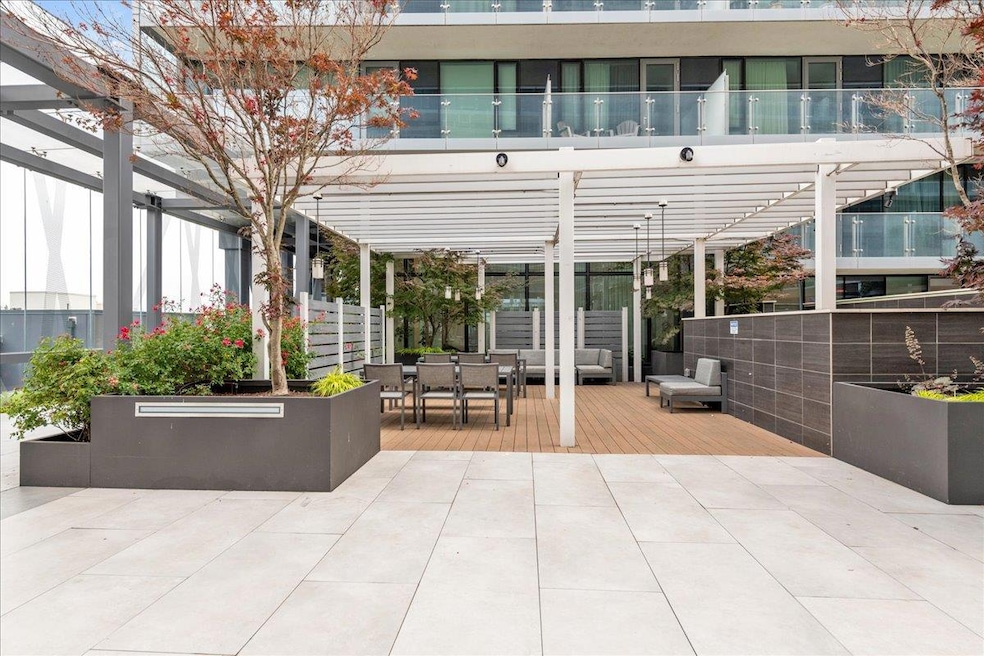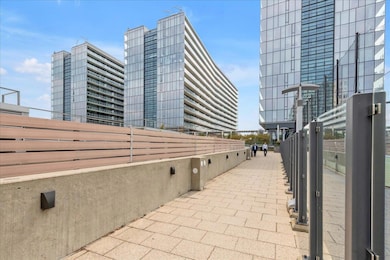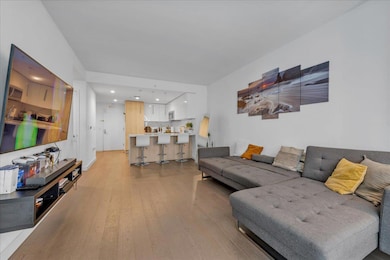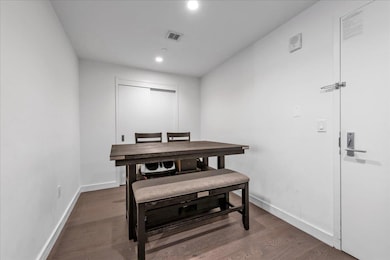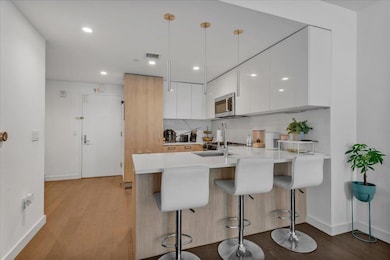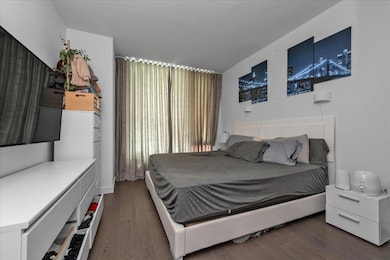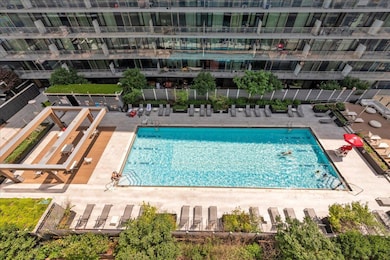Sky View Parc 131-05 40th Rd Unit 15G Floor 15 Flushing, NY 11354
Flushing NeighborhoodEstimated payment $5,353/month
About This Home
The Grand at Sky View Parc in Flushing, Queens, offers a luxurious living experience with a comprehensive suite of amenities and modern apartment features. One of the standout units is a 752 sq ft one-bedroom apartment with an office space, providing a blend of comfort and functionality.
Interior Finishes:
Oak wood flooring throughout.
Bosch washer and dryer in-unit.
U-shaped gourmet kitchen with Caesarstone quartz countertops.
Built-in Bosch appliances: refrigerator, freezer, dishwasher, and 5-burner gas range.
Contemporary Italian cabinetry by Scavolini.
Double-glazed insulated windows for soundproofing.
24-hour attended lobby and concierge services.
Private residential valet parking.
Minutes to the #7 subway line at Main Street.
Close proximity to the Long Island Rail Road (LIRR) at Flushing Main Street.
Major banks, supermarkets, and a variety of restaurants nearby,
Short distance to Citi Field, home of the New York Mets.
This apartment offers a harmonious blend of modern living, convenience, and luxury in one of Queens' most sought-after neighborhoods.
Listing Agent
Winzone Realty Inc Brokerage Phone: 718-899-7000 License #40LI1175391 Listed on: 06/18/2025

Property Details
Home Type
- Condominium
Est. Annual Taxes
- $8,473
Year Built
- Built in 2017
HOA Fees
- $700 Monthly HOA Fees
Home Design
- 752 Sq Ft Home
Kitchen
- Cooktop
Bedrooms and Bathrooms
- 1 Bedroom
- 1 Full Bathroom
Laundry
- Dryer
- Washer
Schools
- Active Learning Elementary Sch
- Bell Academy Middle School
- Flushing High School
Utilities
- No Cooling
- Heating System Uses Natural Gas
Listing and Financial Details
- Assessor Parcel Number 05066-1795
Community Details
Pet Policy
- Call for details about the types of pets allowed
Map
About Sky View Parc
Home Values in the Area
Average Home Value in this Area
Tax History
| Year | Tax Paid | Tax Assessment Tax Assessment Total Assessment is a certain percentage of the fair market value that is determined by local assessors to be the total taxable value of land and additions on the property. | Land | Improvement |
|---|---|---|---|---|
| 2025 | $8,474 | $70,843 | $7,278 | $63,565 |
| 2024 | $8,474 | $67,785 | $7,278 | $60,507 |
| 2023 | $8,193 | $66,790 | $7,278 | $59,512 |
| 2022 | $8,083 | $68,577 | $7,278 | $61,299 |
| 2021 | $7,948 | $64,791 | $7,278 | $57,513 |
| 2020 | $8,025 | $65,362 | $7,278 | $58,084 |
| 2019 | $7,564 | $62,339 | $7,278 | $55,061 |
| 2018 | $6,786 | $53,352 | $4,367 | $48,985 |
| 2017 | $2,236 | $17,582 | $3,449 | $14,133 |
| 2016 | $0 | $17,582 | $3,449 | $14,133 |
Property History
| Date | Event | Price | List to Sale | Price per Sq Ft |
|---|---|---|---|---|
| 06/18/2025 06/18/25 | For Sale | $749,000 | -- | $996 / Sq Ft |
Purchase History
| Date | Type | Sale Price | Title Company |
|---|---|---|---|
| Deed | $752,220 | -- |
Source: OneKey® MLS
MLS Number: 879244
APN: 05066-1795
- 13101 40th Rd Unit 19P
- 13101 40th Rd Unit 10C
- 13101 40th Rd Unit 16R
- 13101 40th Rd Unit 11M
- 13103 40th Rd Unit 10H
- 131-01 40th Rd Unit PH3F
- 131-01 40th Rd Unit 11N
- 131-01 40th Rd Unit 17S
- 131-01 40th Rd Unit 11A
- 131-01 40th Rd Unit 12F
- 131-05 40th Rd Unit 11T
- 131-05 40th Rd Unit 17M
- 131-05 40th Rd Unit 11M
- 131-05 40th Rd Unit 17T
- 131-05 40th Rd Unit PH2D
- 131-05 40th Rd Unit PH1D
- 131-05 40th Rd Unit 15 M
- 131-05 40th Rd Unit 11G
- 131-05 40th Rd Unit Ph1T
- 13105 40th Rd Unit 15E
- 131-05 40th Rd Unit 12T
- 131-01 40th Rd Unit 16A
- 131-01 40th Rd Unit 11P
- 13101 40th Rd Unit 20H
- 13101 40th Rd Unit 16L
- 131-02 40th Rd Unit 16M
- 131-03 40th Rd Unit 12E
- 40-22 College Point Blvd Unit PH2K
- 40-26 College Point Blvd Unit 8M
- 40-26 College Point Blvd
- 13235 Sanford Ave Unit 4
- 133-27 39th Ave Unit 12S
- 133-27 39th Ave Unit 5B
- 39-16 Prince St Unit 7A
- 39-16 Prince St Unit 9
- 132-30 Pople Ave Unit 3
- 133-36 37th Ave Unit PH1F
- 37-20 Prince St Unit Ph-D
- 13338 Sanford Ave Unit 11C
- 136-18 Maple Ave Unit 16 A
