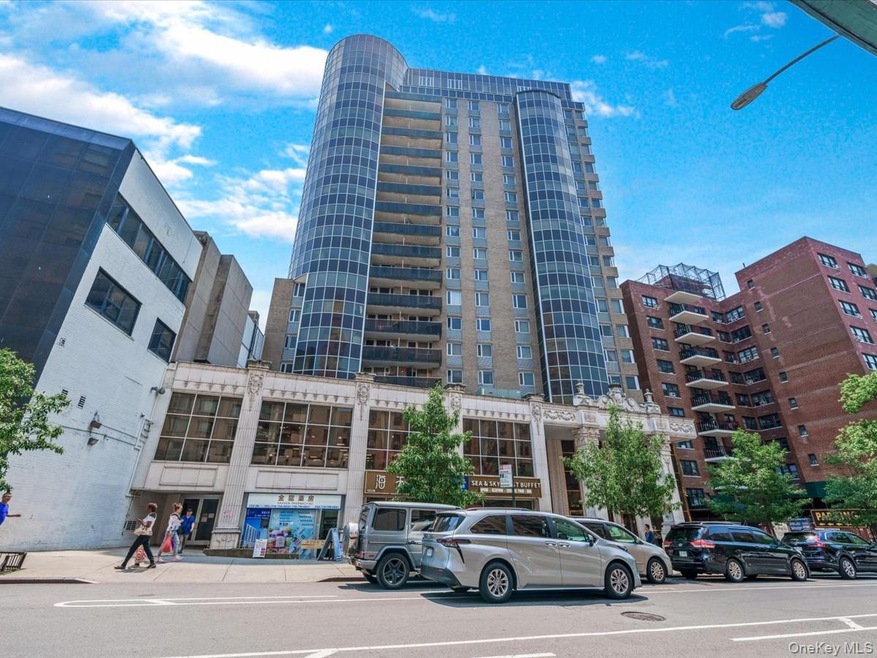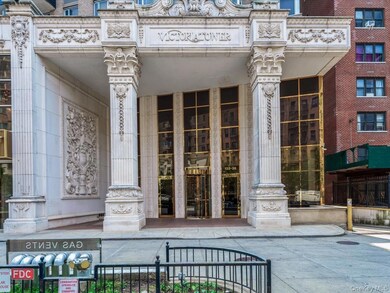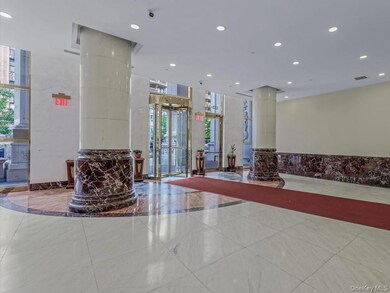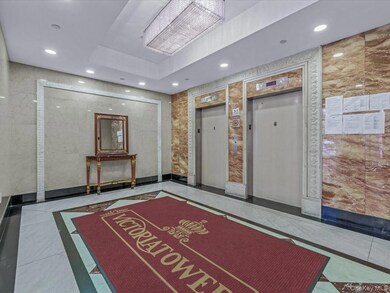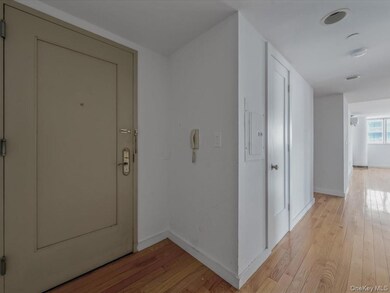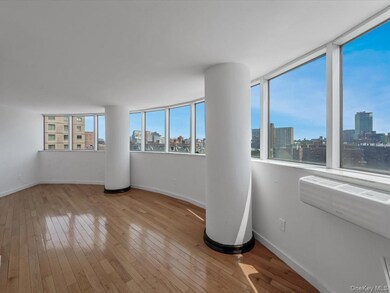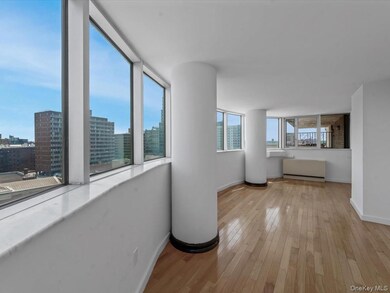Victoria Tower 13338 Sanford Ave Unit 11C Flushing, NY 11355
Flushing NeighborhoodHighlights
- High Ceiling
- 5-minute walk to Flushing-Main Street
- Cooling Available
- P.S. 120 - Queens Rated A-
- Stainless Steel Appliances
- Entrance Foyer
About This Home
Extra Spacious Two Bedroom Layout with North and East Double Exposure Corner unit nestled in the true heart of Flushing, an exquisite condominium development, Victoria Tower. Where luxury meets modern living with delicate design and exclusive residents perks. Every detail is crafted to reflect quality and unique taste, making Victoria Tower the ideal home for contemporary living. Residence features a sleek, open-concept layout that maximizes space, premium quartz countertops and kitchen island, and an externally vented cooking range. Two outdoor spaces available including one big terrace for extra outdoor entertainment. Double-layer soundproof windows and doors ensure a peaceful and quiet living experience. Victoria Tower offers a range of upscale amenities, such as modern finishes, convenient in-building laundry facilities, indoor parking spaces, with a 24 hour doorman to enhance security. Victoria Tower offers unmatched convenience with close proximity to everything, such as 5 minutes away from 7 train Subway Station, LIRR, Major Supermarkets, Restaurants, Parks, and all the major highways. Experiencing the ultimate urban living by making Victoria Tower your new home, modern, comfortable, and well-connected lifestyle await.
Listing Agent
Tru International Realty Corp Brokerage Phone: 929-608-9600 License #10401308623 Listed on: 11/10/2025
Condo Details
Home Type
- Condominium
Est. Annual Taxes
- $8,771
Year Built
- Built in 2004
Lot Details
- Two or More Common Walls
Parking
- Garage
Home Design
- Brick Exterior Construction
Interior Spaces
- 1,283 Sq Ft Home
- High Ceiling
- Entrance Foyer
Kitchen
- Gas Cooktop
- Stainless Steel Appliances
- Kitchen Island
Bedrooms and Bathrooms
- 2 Bedrooms
- 2 Full Bathrooms
Schools
- Ps 120 Elementary School
- JHS 189 Daniel Carter Beard Middle School
- John Bowne High School
Utilities
- Cooling Available
- Heating Available
- Vented Exhaust Fan
- Natural Gas Connected
- Cable TV Available
Listing and Financial Details
- 12-Month Minimum Lease Term
- Assessor Parcel Number 05121-1146
Community Details
Overview
- Association fees include gas, hot water, water
Pet Policy
- Call for details about the types of pets allowed
Map
About Victoria Tower
Source: OneKey® MLS
MLS Number: 934371
APN: 05121-1146
- 133-38 Sanford Ave Unit 6G
- 133-38 Sanford Ave Unit 9C
- 133-38 Sanford Ave Unit 5
- 133-38 Sanford Ave Unit 6A
- 133-38 Sanford Ave Unit 21J
- 13338 Sanford Ave Unit 10D
- 13338 Sanford Ave Unit 20B
- 133-47 Sanford Ave Unit 6H
- 133-17 Sanford Ave Unit 6N
- 133-36 41st Rd Unit 6C
- 136-05 Sanford Ave Unit 3
- 136-05 Sanford Ave Unit 6S
- 134-43 Maple Ave Unit 5B
- 134-43 Maple Ave Unit 2A
- 13446 Maple Ave Unit 1C
- 136-18 Maple Ave Unit 5E
- 136-30 Sanford Ave Unit 6-D
- 136-24 Maple Ave Unit 3B
- 134-54 Maple Ave Unit 5N
- 134-54 Maple Ave Unit 3W
- 136-18 Maple Ave Unit 16 A
- 136-18 Maple Ave Unit 5B
- 4235 Main St Unit 4-A
- 42-33 Kissena Blvd Unit 2A
- 132-30 Pople Ave Unit 3
- 13639 41st Ave Unit 2H
- 13810 Franklin Ave Unit 11A
- 42-78 Main St Unit 6E
- 42-14 Union St Unit 1G
- 42-14 Union St Unit 3C
- 41-40 Union St Unit 10P
- 39-16 Prince St Unit 7A
- 39-16 Prince St Unit 9
- 40-26 College Point Blvd
- 43-22 Colden St Unit 2
- 133-27 39th Ave Unit 5B
- 133-27 39th Ave Unit 12P
- 41-62 Bowne St Unit 9F
- 37-20 Prince St Unit Ph-D
- 131-05 40th Rd Unit 12T
