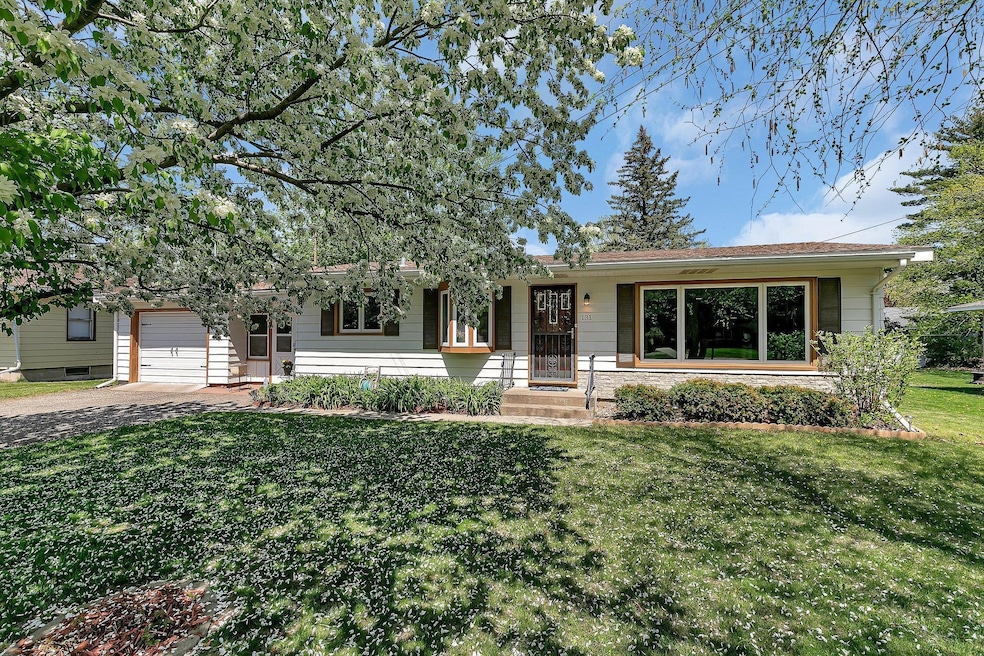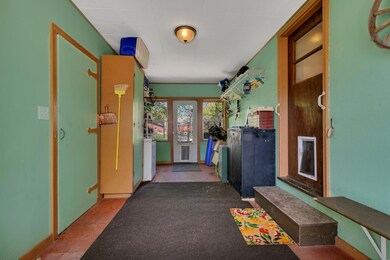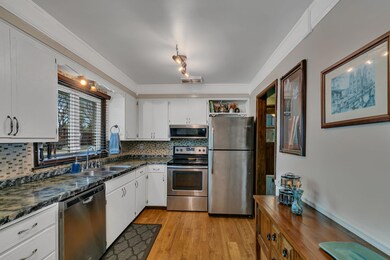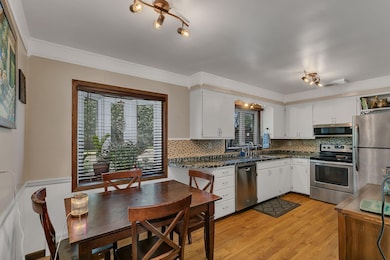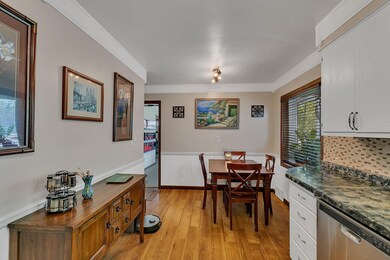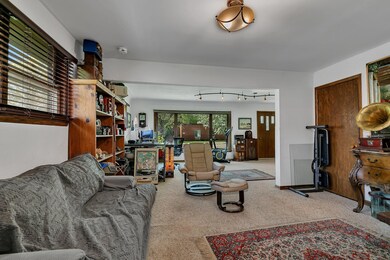
131 1st St N Waite Park, MN 56387
Estimated payment $1,393/month
Highlights
- No HOA
- Porch
- Living Room
- The kitchen features windows
- 1 Car Attached Garage
- Storage Room
About This Home
This well maintained 3-bed 2-full bath home is certain to impress and it's situated on a 1/4 acre lot! Enter through the large enclosed breezeway which is perfect for recreation and connects the attached garage to the home! The upper level features updated colors and windows with a spacious living room, well designed kitchen, two main level bedrooms and a full bath! The lower level includes another full kitchen, another full bath, large family room, laundry and 3rd bedroom! The lower level could be used as a mother-in-law suite or for rental income to supplement the already very affordable mortgage! The large lawn is flat and perfect for time outside grilling with friends and family! You'll love this home! Schedule your showing today!
Home Details
Home Type
- Single Family
Est. Annual Taxes
- $2,242
Year Built
- Built in 1956
Lot Details
- 10,890 Sq Ft Lot
- Lot Dimensions are 74 x 150
Parking
- 1 Car Attached Garage
Interior Spaces
- 1-Story Property
- Family Room
- Living Room
- Storage Room
- Utility Room
- Finished Basement
- Basement Fills Entire Space Under The House
Kitchen
- Range
- Microwave
- Dishwasher
- The kitchen features windows
Bedrooms and Bathrooms
- 3 Bedrooms
Laundry
- Dryer
- Washer
Additional Features
- Porch
- Forced Air Heating and Cooling System
Community Details
- No Home Owners Association
- Oakdale Add Subdivision
Listing and Financial Details
- Assessor Parcel Number 98607840000
Map
Home Values in the Area
Average Home Value in this Area
Tax History
| Year | Tax Paid | Tax Assessment Tax Assessment Total Assessment is a certain percentage of the fair market value that is determined by local assessors to be the total taxable value of land and additions on the property. | Land | Improvement |
|---|---|---|---|---|
| 2024 | $2,242 | $163,800 | $31,900 | $131,900 |
| 2023 | $2,200 | $160,100 | $31,900 | $128,200 |
| 2022 | $1,812 | $131,800 | $29,000 | $102,800 |
Property History
| Date | Event | Price | Change | Sq Ft Price |
|---|---|---|---|---|
| 05/17/2025 05/17/25 | Pending | -- | -- | -- |
| 05/10/2025 05/10/25 | For Sale | $214,900 | -- | $115 / Sq Ft |
Purchase History
| Date | Type | Sale Price | Title Company |
|---|---|---|---|
| Deed | $90,000 | -- | |
| Deed | $64,000 | -- |
Similar Homes in Waite Park, MN
Source: NorthstarMLS
MLS Number: 6718790
APN: 98.60784.0000
- 105 1st St N
- XXX 2nd Ave N
- 44 1st St N
- 11 Cherry St N
- 244 5th Ave N
- 2007 Tbd 2 River Lots
- 157 10th Ave N
- 153 10th Ave N
- 252 Waite Ave S
- 250 Waite Ave S
- 232 37th Ave N
- 332 Waite Ave S
- 215 Moose Horn Dr
- 227 35th Ave N
- 3502 3rd St N
- 220 35th Ave N
- 310 Park Ave S
- 3XX 10th Ave S
- 100 33rd Ave N
- 36 Ben Nevis Ln
