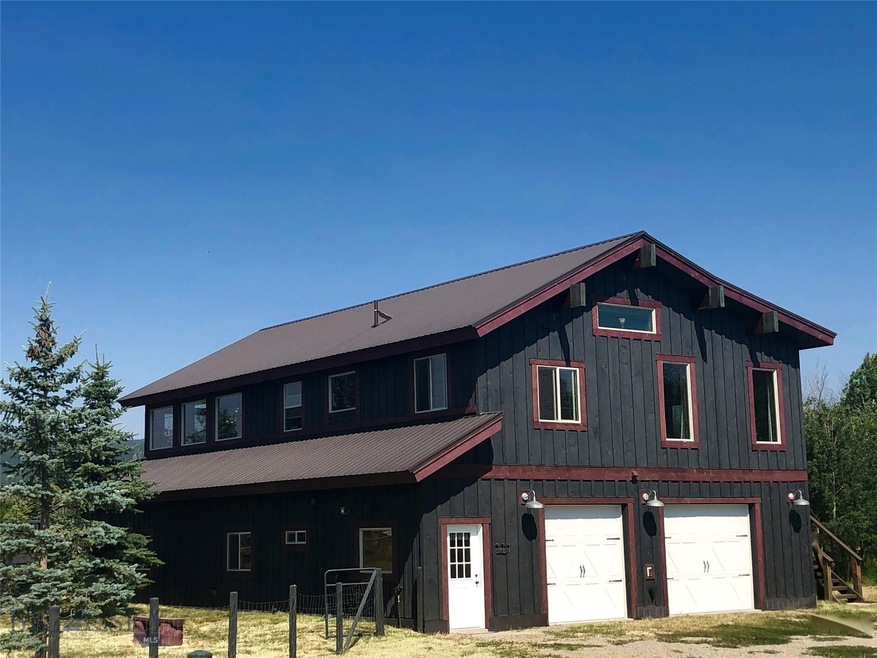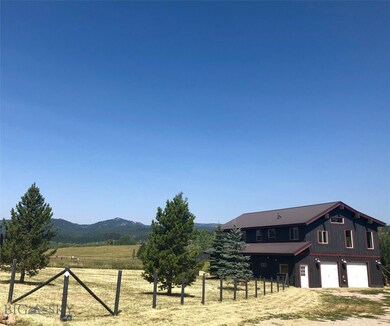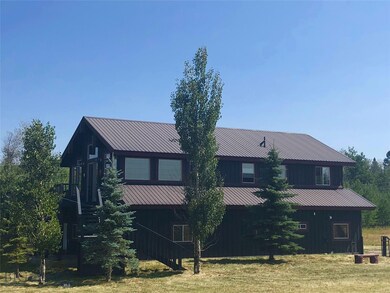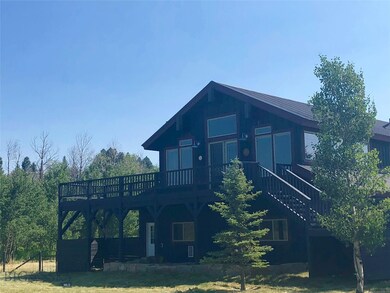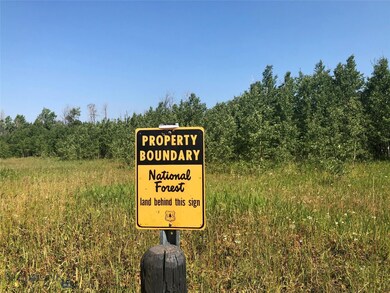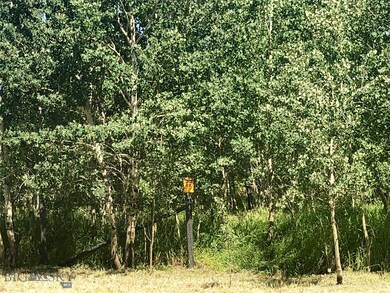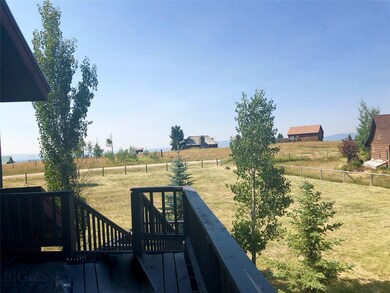
131 Aspen Loop Rd West Yellowstone, MT 59758
Estimated Value: $633,732 - $759,000
Highlights
- View of Trees or Woods
- Wood Burning Stove
- Radiant Floor
- Deck
- Vaulted Ceiling
- No HOA
About This Home
As of October 2018Panoramic views backing to National Forest Service, convenient all year access, and only 10 minutes to West Yellowstone and iconic Yellowstone National Park! Rustic Barn look home with desirable contemporary attributes- Open floor plan with vaulted ceiling, granite countertops, new stainless steel appliances, rough sawn hardwood floors, stone fireplace, AND fully furnished turnkey. Master Bedroom with Balcony and two large closets, guest bedroom, and a loft! Beautiful full bathrooms with granite and slate. Amazing storage and garage area for all your hobbies, recreational vehicles and toys. All of this and endless recreational adventures await! In winter -snowmobile, XC ski, snowshoe, or do crafts in your huge shop! In summer, hike out your backdoor, bike, fly fish at numerous blue ribbon rivers and creeks, kayak on Hebgen Lake, or just relax on your expansive deck and enjoy the nature that surrounds you!
Last Agent to Sell the Property
Montana Territorial Land Co License #BRO-4422 Listed on: 08/11/2018
Last Buyer's Agent
Non Member
Non-Member Office
Home Details
Home Type
- Single Family
Est. Annual Taxes
- $2,286
Year Built
- Built in 2006
Lot Details
- 0.99 Acre Lot
- Partially Fenced Property
- Zoning described as RR - Rural Residential
Parking
- 2 Car Attached Garage
Property Views
- Woods
- Mountain
Home Design
- Rustic Architecture
- Metal Roof
- Wood Siding
Interior Spaces
- 1,860 Sq Ft Home
- 3-Story Property
- Vaulted Ceiling
- Ceiling Fan
- Wood Burning Stove
- Wood Burning Fireplace
- Window Treatments
Kitchen
- Built-In Oven
- Cooktop
- Microwave
- Dishwasher
Flooring
- Wood
- Radiant Floor
- Tile
Bedrooms and Bathrooms
- 2 Bedrooms
- 2 Full Bathrooms
Laundry
- Dryer
- Washer
Outdoor Features
- Balcony
- Deck
- Covered patio or porch
Utilities
- Heating System Uses Propane
- Baseboard Heating
- Well
- Septic Tank
- Phone Available
Community Details
- No Home Owners Association
- Aspen Hills Subdivision
- Property is near a preserve or public land
Listing and Financial Details
- Assessor Parcel Number 00RQG17407
Ownership History
Purchase Details
Home Financials for this Owner
Home Financials are based on the most recent Mortgage that was taken out on this home.Purchase Details
Purchase Details
Home Financials for this Owner
Home Financials are based on the most recent Mortgage that was taken out on this home.Purchase Details
Home Financials for this Owner
Home Financials are based on the most recent Mortgage that was taken out on this home.Purchase Details
Home Financials for this Owner
Home Financials are based on the most recent Mortgage that was taken out on this home.Similar Homes in West Yellowstone, MT
Home Values in the Area
Average Home Value in this Area
Purchase History
| Date | Buyer | Sale Price | Title Company |
|---|---|---|---|
| Harvey Brian L | -- | Security Title Co | |
| Johnson Family Trust | -- | None Available | |
| Johnson Reed | -- | None Available | |
| Johnson Reed Spencer | -- | American Land Title Company | |
| Laughlin Theresa | -- | Montana Title & Escrow |
Mortgage History
| Date | Status | Borrower | Loan Amount |
|---|---|---|---|
| Open | Harvey Brian L | $350,000 | |
| Closed | Harvey Brian L | $343,200 | |
| Previous Owner | Johnson Reed | $180,000 | |
| Previous Owner | Johnson Reed Spencer | $185,000 | |
| Previous Owner | Laughlin Theresa | $249,000 | |
| Previous Owner | Laughlin Theresa | $246,000 | |
| Previous Owner | Laughlin Theresa | $185,000 | |
| Previous Owner | Laughlin Theresa | $56,250 |
Property History
| Date | Event | Price | Change | Sq Ft Price |
|---|---|---|---|---|
| 10/18/2018 10/18/18 | Sold | -- | -- | -- |
| 09/18/2018 09/18/18 | Pending | -- | -- | -- |
| 08/11/2018 08/11/18 | For Sale | $446,000 | +16.1% | $240 / Sq Ft |
| 01/17/2014 01/17/14 | Sold | -- | -- | -- |
| 12/18/2013 12/18/13 | Pending | -- | -- | -- |
| 08/28/2013 08/28/13 | For Sale | $384,000 | -- | $109 / Sq Ft |
Tax History Compared to Growth
Tax History
| Year | Tax Paid | Tax Assessment Tax Assessment Total Assessment is a certain percentage of the fair market value that is determined by local assessors to be the total taxable value of land and additions on the property. | Land | Improvement |
|---|---|---|---|---|
| 2024 | $2,564 | $550,100 | $0 | $0 |
| 2023 | $2,522 | $550,100 | $0 | $0 |
| 2022 | $2,637 | $473,820 | $0 | $0 |
| 2021 | $2,726 | $473,820 | $0 | $0 |
| 2020 | $2,778 | $439,055 | $0 | $0 |
| 2019 | $2,711 | $439,055 | $0 | $0 |
| 2018 | $2,363 | $347,776 | $0 | $0 |
| 2017 | $2,259 | $347,776 | $0 | $0 |
| 2016 | $2,181 | $323,231 | $0 | $0 |
| 2015 | $2,188 | $323,231 | $0 | $0 |
| 2014 | -- | $123,649 | $0 | $0 |
Agents Affiliated with this Home
-
Andie Withner

Seller's Agent in 2018
Andie Withner
Montana Territorial Land Co
(406) 209-3145
122 Total Sales
-
N
Buyer's Agent in 2018
Non Member
Non-Member Office
-
D
Seller's Agent in 2014
David Peck
RE/MAX
Map
Source: Big Sky Country MLS
MLS Number: 325606
APN: 06-0086-15-2-02-21-0000
- 241 Aspen Loop
- NNN Catfish Ln
- 664 Catfish Ln
- 91 Catfish Ln
- TBD Pelican Ln
- 1319 McClellon St
- TBD Buffalo Dr
- 76 Buffalo Dr
- 128 Buffalo Dr
- TBD lot 21 Buffalo Dr
- TBD Moose Dr
- NNN Moose Dr
- 169 & 167 Grizzly Bear Loop
- 848 Mountain Vista Dr
- 22 Hebgen Mountain Rd
- 202 Beach Dr
- 15400 Hebgen Lake Rd
- TBD Lakeview Road Lot 9 Block 4
- 212 Hebgen Lodge Rd
- 516 Gallatin Ave
- 131 Aspen Loop Rd
- 211 Aspen Loop Rd
- 117 Aspen Loop
- 120 Aspen Loop
- 210 Aspen Loop
- 215 Aspen Loop
- 215 Aspen Loop Rd
- 230 Aspen Loop
- 230 Aspen Loop Rd
- 540 Aspen Loop Rd
- 75 Aspen Loop Rd
- 470 Aspen Loop Rd
- 605 Aspen Loop Rd
- 350 Aspen Loop
- 635 Aspen Loop
- 565 Aspen Loop Rd
- 180 Grayling Creek Rd
- 15 Aspen Loop Rd
- 505 Aspen Loop Rd
- 485 Aspen Loop Rd
