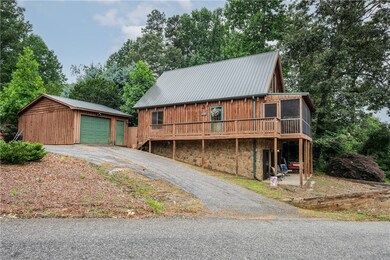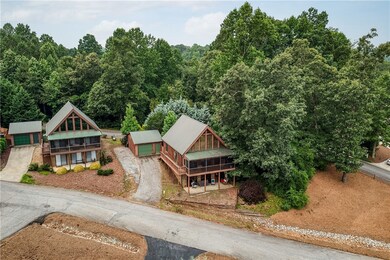
131 Briar Ct Seneca, SC 29672
Highlights
- Water Views
- Deck
- Recreation Room
- Walhalla Middle School Rated A-
- Multiple Fireplaces
- Cathedral Ceiling
About This Home
As of August 2023Beautiful cabin with water views of Lake Keowee from the lakeview screened porch. The two-story Living Room features floor to ceiling windows and sliding doors that allow in lots of natural light and gives access to the screened porch that extends the entire length of the cabin. The open floor plan includes the LR with a soaring stone accented gas log fireplace, kitchen and dining area. The beautiful pine floors, walls and ceilings enhance this home's design. There are two bedrooms and a full bath with tub/shower combination on the main floor. The loft upstairs features lake views, tons of built-in drawers and storage plus a full bath with walk-in shower. The basement level features a secondary living room or recreation space with built-in bookcases under the staircase and a gas log fireplace. A rustic bar with shelving for storage and a refrigerator completes this space for entertaining. The 3rd full bath is off a small gaming/sitting area. This bath also features a walk-in shower. The sliders across the front access a large patio with a porch swing. The stackable washer/dryer units are in the 2nd BR on the main level. A detached single car garage offers plenty of storage. There is an extra parking pad beside the garage for your boat A fenced in backyard with a dog house is perfect for your pet. The HOA allows Short-Term Rentals. Perfect for Clemson Football weekends- only 14.2 miles from Death Valley. Home is being sold "as is". Seller is out of state and doesn't want to deal with repairs. Propane tank is needed for fireplaces.
Not one on property. Don't wait- hurry before it's gone.
Last Agent to Sell the Property
Western Upstate Keller William License #26163 Listed on: 07/05/2023

Home Details
Home Type
- Single Family
Est. Annual Taxes
- $868
Year Built
- Built in 2007
Lot Details
- 5,227 Sq Ft Lot
- Fenced Yard
- Sloped Lot
HOA Fees
- $100 Monthly HOA Fees
Parking
- 1 Car Detached Garage
- Driveway
Property Views
- Water
- Mountain
Home Design
- Log Cabin
- Metal Roof
- Wood Siding
- Log Siding
- Stone
Interior Spaces
- 1,915 Sq Ft Home
- 2.5-Story Property
- Wet Bar
- Bookcases
- Cathedral Ceiling
- Ceiling Fan
- Multiple Fireplaces
- Gas Fireplace
- Blinds
- Entrance Foyer
- Recreation Room
- Loft
- Wood Flooring
- Dishwasher
Bedrooms and Bathrooms
- 3 Bedrooms
- Main Floor Bedroom
- Primary bedroom located on second floor
- Bathroom on Main Level
- 2 Full Bathrooms
- Shower Only
- Separate Shower
Laundry
- Dryer
- Washer
Finished Basement
- Heated Basement
- Basement Fills Entire Space Under The House
Outdoor Features
- Deck
- Screened Patio
- Front Porch
Schools
- Keowee Elementary School
- Walhalla Middle School
- Walhalla High School
Utilities
- Cooling Available
- Forced Air Heating System
- Underground Utilities
- Septic Tank
- Cable TV Available
Additional Features
- Low Threshold Shower
- Outside City Limits
Listing and Financial Details
- Tax Lot 10
- Assessor Parcel Number 179-00-03-155
Community Details
Overview
- Harbor Plus On Keowee Subdivision
Amenities
- Common Area
Ownership History
Purchase Details
Home Financials for this Owner
Home Financials are based on the most recent Mortgage that was taken out on this home.Purchase Details
Home Financials for this Owner
Home Financials are based on the most recent Mortgage that was taken out on this home.Purchase Details
Home Financials for this Owner
Home Financials are based on the most recent Mortgage that was taken out on this home.Purchase Details
Home Financials for this Owner
Home Financials are based on the most recent Mortgage that was taken out on this home.Purchase Details
Similar Homes in Seneca, SC
Home Values in the Area
Average Home Value in this Area
Purchase History
| Date | Type | Sale Price | Title Company |
|---|---|---|---|
| Deed | $430,000 | None Listed On Document | |
| Quit Claim Deed | -- | None Listed On Document | |
| Deed | $110,000 | -- | |
| Foreclosure Deed | $70,724 | -- | |
| Deed | $425,000 | None Available |
Mortgage History
| Date | Status | Loan Amount | Loan Type |
|---|---|---|---|
| Open | $258,000 | New Conventional | |
| Previous Owner | $221,079 | No Value Available | |
| Previous Owner | $80,000 | New Conventional |
Property History
| Date | Event | Price | Change | Sq Ft Price |
|---|---|---|---|---|
| 07/03/2025 07/03/25 | For Sale | $748,500 | +74.1% | $330 / Sq Ft |
| 08/29/2023 08/29/23 | Sold | $430,000 | -4.4% | $225 / Sq Ft |
| 07/26/2023 07/26/23 | Pending | -- | -- | -- |
| 07/05/2023 07/05/23 | For Sale | $450,000 | +109.3% | $235 / Sq Ft |
| 07/06/2016 07/06/16 | Sold | $215,000 | -6.5% | $109 / Sq Ft |
| 06/01/2016 06/01/16 | Pending | -- | -- | -- |
| 05/02/2016 05/02/16 | For Sale | $229,900 | -- | $116 / Sq Ft |
Tax History Compared to Growth
Tax History
| Year | Tax Paid | Tax Assessment Tax Assessment Total Assessment is a certain percentage of the fair market value that is determined by local assessors to be the total taxable value of land and additions on the property. | Land | Improvement |
|---|---|---|---|---|
| 2024 | $1,705 | $16,254 | $886 | $15,368 |
| 2023 | $868 | $8,171 | $886 | $7,285 |
| 2022 | $868 | $8,171 | $886 | $7,285 |
| 2021 | $1,419 | $7,795 | $886 | $6,909 |
| 2020 | $867 | $7,795 | $886 | $6,909 |
| 2019 | $867 | $0 | $0 | $0 |
| 2018 | $4,323 | $0 | $0 | $0 |
| 2017 | $1,419 | $0 | $0 | $0 |
| 2016 | $1,419 | $0 | $0 | $0 |
| 2015 | -- | $0 | $0 | $0 |
| 2014 | -- | $6,600 | $1,765 | $4,836 |
| 2013 | -- | $0 | $0 | $0 |
Agents Affiliated with this Home
-
Melanie Fink

Seller's Agent in 2025
Melanie Fink
Allen Tate - Fink & Assoc
(864) 888-3211
410 Total Sales
-
Mary Beth Shealy

Seller's Agent in 2023
Mary Beth Shealy
Western Upstate Keller William
(704) 913-3233
158 Total Sales
-
Tisha Murphy

Buyer's Agent in 2023
Tisha Murphy
Allen Tate - Fink & Assoc
(864) 882-1166
48 Total Sales
-
Rich Wong

Seller's Agent in 2016
Rich Wong
Rich Southern Properties
(864) 247-6025
34 Total Sales
-
AGENT NONMEMBER
A
Buyer's Agent in 2016
AGENT NONMEMBER
NONMEMBER OFFICE
Map
Source: Western Upstate Multiple Listing Service
MLS Number: 20264098
APN: 179-00-03-155
- 9015 Fairview Church Rd
- 1911 Hampton Shores Dr
- 221 Lakeside Dr
- 533 Stokes Dr
- Lot 4 Stokes Dr
- 00 Biggerstaff Keowee School Rd
- 23318 White Harbour Rd
- 118 Pinnacle Pointe Dr
- 515 Beacon Shores Dr
- 208 Shoreline Dr
- 606 Lighthouse Ct
- 17024 Becknell Dr
- 122 Fair Haven Ct
- 528 Rosedale Way
- 516 Rosedale Way
- 620 Frenge Branch Rd
- 115 Morgan Rd
- 209 Amethyst Way
- 207 Amethyst Way
- 149 Summers Way






