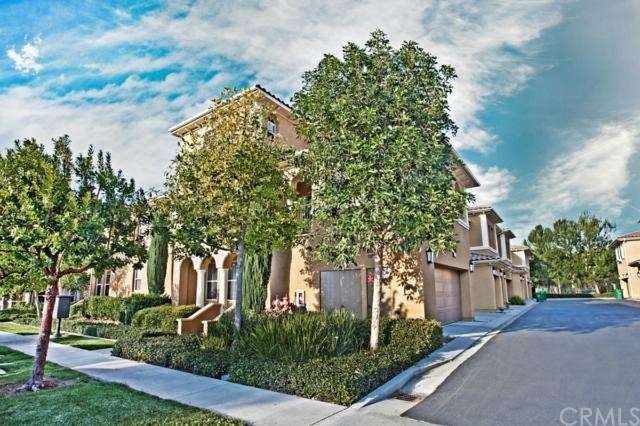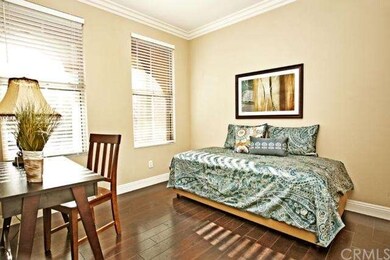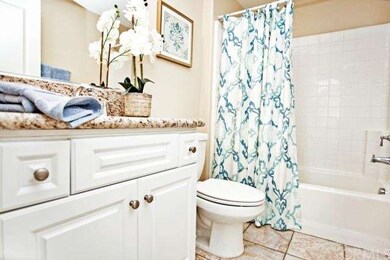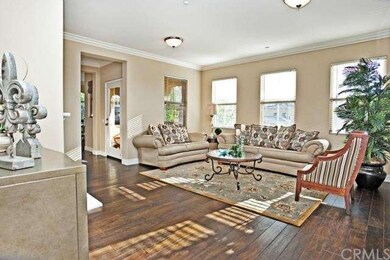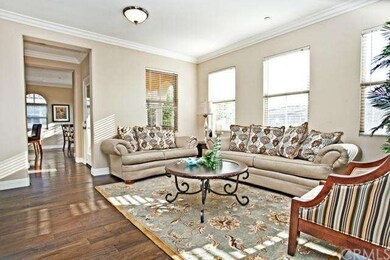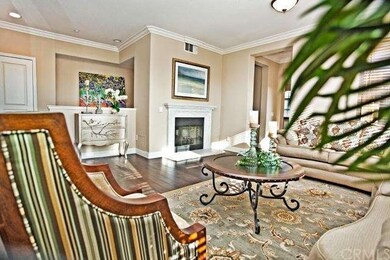
131 Chantilly Irvine, CA 92620
Woodbury and Stonegate NeighborhoodHighlights
- In Ground Pool
- Primary Bedroom Suite
- Wood Flooring
- Jeffrey Trail Middle Rated A
- Clubhouse
- 1-minute walk to Magnolia Square Park
About This Home
As of April 2015Absolutely Gorgeous,BRIGHT and HIGHLY UPGRADED, Located in one of the most demanding location in the Village of Woodbury, Highly desirable and versatile Three Story Floor Plan Town home in the Garland Park Tract of Woodbury. Welcoming steps invite you to an exclusive town home that features a bedroom and a full bath on each level. Venture inside the home & find a spacious family room featuring a cozy fireplace. Rediscover Passion in cooking in this gourmet kitchen with upgraded appliances. This home also offers a breakfast bar & UPGRADED granite counter tops and cabinetry. Living room and dining room is dressed up with Rich Hardwood Floorings. Romantic balcony off of Living Room . Upgraded plush carpeting in bedrooms. Inside you will be embraced with custom paint throughout. Relax and retire in your private master suite, or better yet, pamper yourself in the luxury appointed master bath offering a separate soaking tub to escape from the everyday demands. Take a quick walk to the Woodbury Town center which is just steps away.Walking distances to Wonderful Woodbury Elementary school and Jeffrey Trail Middle School. Enjoy all Woodbury resort like amenities, Pools, Parks, Tennis courts, sport courts. steps to Jeffrey Open Space.
Last Agent to Sell the Property
Re/Max Premier Realty License #01098626 Listed on: 02/10/2015

Property Details
Home Type
- Condominium
Est. Annual Taxes
- $11,158
Year Built
- Built in 2005
Lot Details
- Property fronts a highway
- Two or More Common Walls
HOA Fees
Parking
- 2 Car Attached Garage
Interior Spaces
- 1,878 Sq Ft Home
- Crown Molding
- Recessed Lighting
- Double Pane Windows
- French Mullion Window
- Living Room with Fireplace
- Dining Room
- Utility Room
- Laundry Room
- Park or Greenbelt Views
Kitchen
- Breakfast Bar
- Built-In Range
- Microwave
- Dishwasher
- Kitchen Island
- Disposal
Flooring
- Wood
- Carpet
- Tile
Bedrooms and Bathrooms
- 3 Bedrooms
- Main Floor Bedroom
- Primary Bedroom Suite
- Walk-In Closet
- Dressing Area
- 3 Full Bathrooms
Outdoor Features
- In Ground Pool
- Balcony
- Exterior Lighting
- Rain Gutters
Location
- Suburban Location
Utilities
- Forced Air Heating and Cooling System
- Sewer on Bond
Listing and Financial Details
- Tax Lot 2
- Tax Tract Number 16538
- Assessor Parcel Number 93474181
Community Details
Overview
- 198 Units
Amenities
- Outdoor Cooking Area
- Community Barbecue Grill
- Picnic Area
- Clubhouse
Recreation
- Tennis Courts
- Sport Court
- Community Playground
- Community Pool
- Community Spa
Ownership History
Purchase Details
Home Financials for this Owner
Home Financials are based on the most recent Mortgage that was taken out on this home.Purchase Details
Home Financials for this Owner
Home Financials are based on the most recent Mortgage that was taken out on this home.Purchase Details
Purchase Details
Home Financials for this Owner
Home Financials are based on the most recent Mortgage that was taken out on this home.Similar Homes in Irvine, CA
Home Values in the Area
Average Home Value in this Area
Purchase History
| Date | Type | Sale Price | Title Company |
|---|---|---|---|
| Grant Deed | $673,000 | Wfg Title Company | |
| Grant Deed | $680,500 | Fidelity National Title Oran | |
| Trustee Deed | -- | None Available | |
| Grant Deed | $595,000 | Fidelity National Title-Buil |
Mortgage History
| Date | Status | Loan Amount | Loan Type |
|---|---|---|---|
| Previous Owner | $300,000 | Credit Line Revolving | |
| Previous Owner | $540,000 | Unknown | |
| Previous Owner | $20,000 | Credit Line Revolving | |
| Previous Owner | $59,450 | Credit Line Revolving | |
| Previous Owner | $4,756,000 | Negative Amortization |
Property History
| Date | Event | Price | Change | Sq Ft Price |
|---|---|---|---|---|
| 12/08/2018 12/08/18 | Rented | $3,100 | 0.0% | -- |
| 10/29/2018 10/29/18 | Price Changed | $3,100 | -3.1% | $2 / Sq Ft |
| 09/11/2018 09/11/18 | For Rent | $3,200 | +1.6% | -- |
| 01/24/2017 01/24/17 | Rented | $3,150 | 0.0% | -- |
| 01/21/2017 01/21/17 | Under Contract | -- | -- | -- |
| 01/15/2017 01/15/17 | For Rent | $3,150 | 0.0% | -- |
| 04/01/2015 04/01/15 | Sold | $673,000 | 0.0% | $358 / Sq Ft |
| 04/01/2015 04/01/15 | Rented | $3,100 | -6.1% | -- |
| 04/01/2015 04/01/15 | For Rent | $3,300 | 0.0% | -- |
| 02/27/2015 02/27/15 | Pending | -- | -- | -- |
| 02/23/2015 02/23/15 | For Sale | $678,800 | 0.0% | $361 / Sq Ft |
| 02/14/2015 02/14/15 | Pending | -- | -- | -- |
| 02/10/2015 02/10/15 | For Sale | $678,800 | -0.2% | $361 / Sq Ft |
| 08/12/2013 08/12/13 | Sold | $680,500 | +0.1% | $362 / Sq Ft |
| 07/11/2013 07/11/13 | Pending | -- | -- | -- |
| 06/20/2013 06/20/13 | For Sale | $679,900 | -- | $362 / Sq Ft |
Tax History Compared to Growth
Tax History
| Year | Tax Paid | Tax Assessment Tax Assessment Total Assessment is a certain percentage of the fair market value that is determined by local assessors to be the total taxable value of land and additions on the property. | Land | Improvement |
|---|---|---|---|---|
| 2024 | $11,158 | $792,981 | $501,589 | $291,392 |
| 2023 | $10,931 | $777,433 | $491,754 | $285,679 |
| 2022 | $10,736 | $762,190 | $482,112 | $280,078 |
| 2021 | $10,554 | $747,246 | $472,659 | $274,587 |
| 2020 | $10,418 | $739,584 | $467,812 | $271,772 |
| 2019 | $10,808 | $725,083 | $458,639 | $266,444 |
| 2018 | $10,632 | $710,866 | $449,646 | $261,220 |
| 2017 | $10,481 | $696,928 | $440,829 | $256,099 |
| 2016 | $10,497 | $683,263 | $432,185 | $251,078 |
| 2015 | $10,581 | $694,096 | $455,747 | $238,349 |
| 2014 | $10,440 | $680,500 | $446,819 | $233,681 |
Agents Affiliated with this Home
-
Michelle Hsu
M
Seller's Agent in 2018
Michelle Hsu
Realty One Group West
5 Total Sales
-
M
Buyer's Agent in 2017
Marilyn Hargleroad
Keller Williams OC Coastal Realty
(949) 289-2718
8 Total Sales
-
Mary Jafarkhani

Seller's Agent in 2015
Mary Jafarkhani
RE/MAX
(949) 533-5040
42 in this area
118 Total Sales
-
Paul Tran

Buyer's Agent in 2015
Paul Tran
Realty One Group West
(949) 290-8115
59 Total Sales
-
Shevy Akason

Seller's Agent in 2013
Shevy Akason
Keller Williams Realty N. Tustin
(949) 769-1599
87 Total Sales
-

Buyer's Agent in 2013
Cybele Lin
CDS Pacific Realty
(949) 300-2002
Map
Source: California Regional Multiple Listing Service (CRMLS)
MLS Number: OC15028683
APN: 934-741-81
