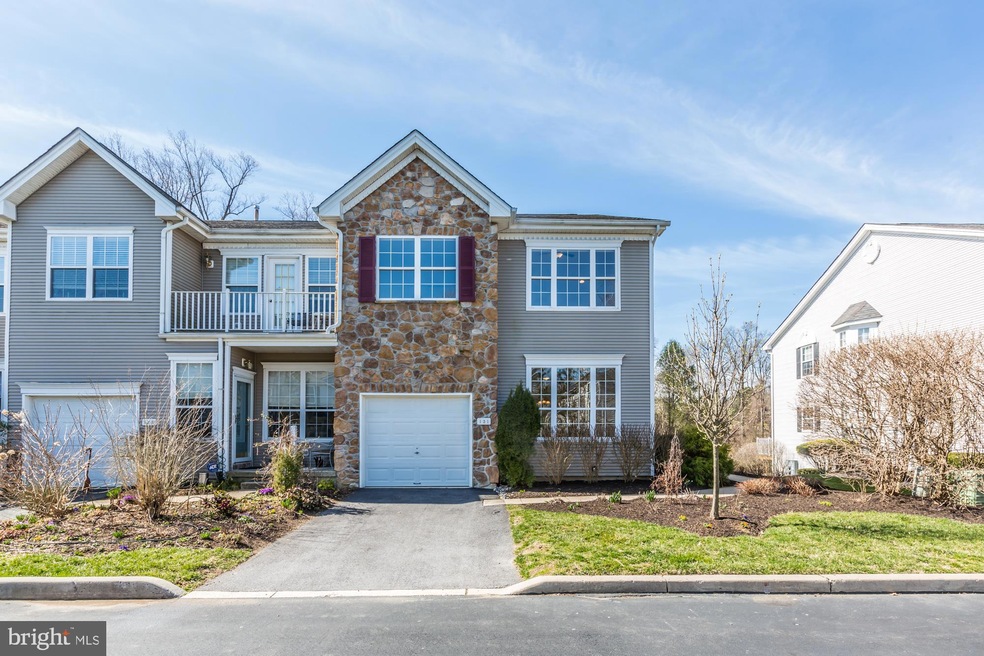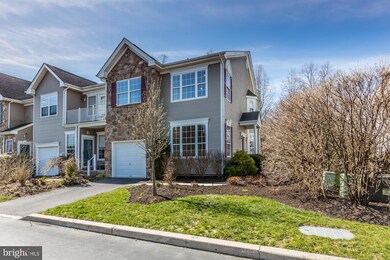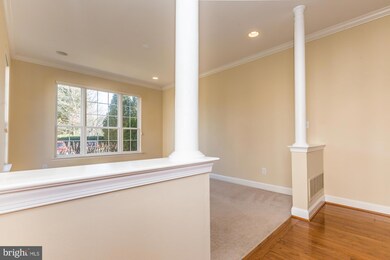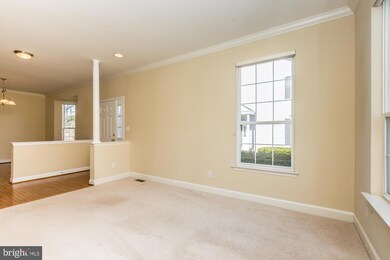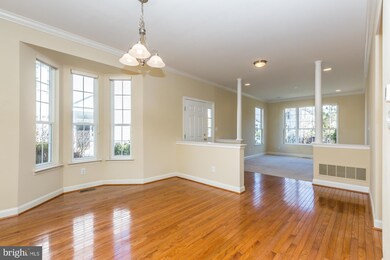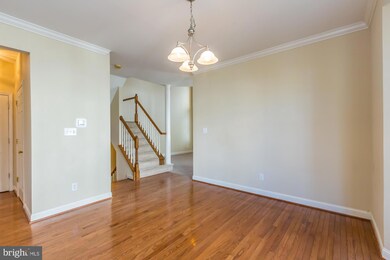
131 Chaps Ln West Chester, PA 19382
Thornbury NeighborhoodEstimated Value: $537,000 - $575,000
Highlights
- Creek or Stream View
- Colonial Architecture
- Deck
- Sarah W Starkweather Elementary School Rated A
- Clubhouse
- Wood Flooring
About This Home
As of April 2020Finally, an end unit in Brandywine @ Thornbury with a beautiful, unobstructed view of nature AND a brand new HVAC! Freshly painted and ready for immediate possession! There is a bright and sunny living room off the entryway and large dining room perfect for entertaining! The dining room leads into the two story great room with cozy fireplace and is open to the kitchen. Kitchen has butcher block counter tops and a floating island that you can move around for any occasion. Just off the kitchen is a spacious deck with one of the best views in the neighborhood, just grab your coffee mug and enjoy the view of the stream and an occaissional deer! Upstairs has a roomy master bedroom with two walk in closets and master bath with a large tub to relax in. Having the laundry upstairs is super convenient. No dragging your laundry basket up and down the steps! This home also has possibilities for a fourth bedroom in the walk out basement. Basement is partially finished, just add flooring! Need a home office? No problem, there is an office in the basement as well! This home is a clean slate that is waiting for your personal touches, just bring your furniture and imagination and move right in!
Townhouse Details
Home Type
- Townhome
Est. Annual Taxes
- $5,354
Year Built
- Built in 2000
Lot Details
- 3,892 Sq Ft Lot
- Property is in good condition
HOA Fees
- $206 Monthly HOA Fees
Parking
- 1 Car Attached Garage
- 1 Driveway Space
- Front Facing Garage
Home Design
- Colonial Architecture
- Shingle Roof
- Aluminum Siding
- Vinyl Siding
Interior Spaces
- 2,180 Sq Ft Home
- Property has 2 Levels
- Ceiling Fan
- Recessed Lighting
- Gas Fireplace
- Window Treatments
- Family Room Off Kitchen
- Creek or Stream Views
- Partially Finished Basement
- Basement Fills Entire Space Under The House
- Kitchen Island
- Laundry on upper level
Flooring
- Wood
- Carpet
- Tile or Brick
Bedrooms and Bathrooms
- 3 Bedrooms
- En-Suite Bathroom
- Walk-In Closet
Outdoor Features
- Deck
- Exterior Lighting
Schools
- Sarah Starkwther Elementary School
- Stetson Middle School
- Rustin High School
Utilities
- Forced Air Heating and Cooling System
- Cooling System Utilizes Natural Gas
- Natural Gas Water Heater
Listing and Financial Details
- Tax Lot 0254
- Assessor Parcel Number 66-03 -0254
Community Details
Overview
- $624 Capital Contribution Fee
- Association fees include common area maintenance, lawn maintenance, pool(s), snow removal, trash, sewer
- Penco Management HOA, Phone Number (610) 358-5580
- Brandywine @ Thorn Subdivision
- Property Manager
Amenities
- Clubhouse
Recreation
- Tennis Courts
- Community Basketball Court
- Community Playground
- Community Pool
Ownership History
Purchase Details
Home Financials for this Owner
Home Financials are based on the most recent Mortgage that was taken out on this home.Purchase Details
Home Financials for this Owner
Home Financials are based on the most recent Mortgage that was taken out on this home.Purchase Details
Home Financials for this Owner
Home Financials are based on the most recent Mortgage that was taken out on this home.Similar Homes in West Chester, PA
Home Values in the Area
Average Home Value in this Area
Purchase History
| Date | Buyer | Sale Price | Title Company |
|---|---|---|---|
| Steiner Adrienne Mansker | $425,000 | American Land Setmnt Svcs | |
| Smith Stuart R | $330,000 | None Available | |
| Tourlitis Eleftherios T | $233,379 | -- |
Mortgage History
| Date | Status | Borrower | Loan Amount |
|---|---|---|---|
| Previous Owner | Steiner Adrienne Mansker | $368,000 | |
| Previous Owner | Smith Stuart R | $140,000 | |
| Previous Owner | Touplitis Eleftherios T | $186,000 | |
| Previous Owner | Tourlitis Eleftherios T | $75,000 | |
| Previous Owner | Tourlitis Eleftherios T | $233,375 |
Property History
| Date | Event | Price | Change | Sq Ft Price |
|---|---|---|---|---|
| 04/24/2020 04/24/20 | Sold | $425,000 | +0.1% | $195 / Sq Ft |
| 03/18/2020 03/18/20 | Pending | -- | -- | -- |
| 03/17/2020 03/17/20 | For Sale | $424,500 | -- | $195 / Sq Ft |
Tax History Compared to Growth
Tax History
| Year | Tax Paid | Tax Assessment Tax Assessment Total Assessment is a certain percentage of the fair market value that is determined by local assessors to be the total taxable value of land and additions on the property. | Land | Improvement |
|---|---|---|---|---|
| 2024 | $5,544 | $198,120 | $52,050 | $146,070 |
| 2023 | $5,544 | $198,120 | $52,050 | $146,070 |
| 2022 | $5,469 | $198,120 | $52,050 | $146,070 |
| 2021 | $5,390 | $198,120 | $52,050 | $146,070 |
| 2020 | $5,354 | $198,120 | $52,050 | $146,070 |
| 2019 | $5,277 | $198,120 | $52,050 | $146,070 |
| 2018 | $5,161 | $198,120 | $52,050 | $146,070 |
| 2017 | $5,045 | $198,120 | $52,050 | $146,070 |
| 2016 | $4,284 | $198,120 | $52,050 | $146,070 |
| 2015 | $4,284 | $198,120 | $52,050 | $146,070 |
| 2014 | $4,284 | $198,120 | $52,050 | $146,070 |
Agents Affiliated with this Home
-
Pamela Covington

Seller's Agent in 2020
Pamela Covington
Coldwell Banker Realty
(610) 633-2313
5 in this area
26 Total Sales
-
ELIZABETH AYERS

Buyer's Agent in 2020
ELIZABETH AYERS
RE/MAX
(610) 324-9896
2 in this area
91 Total Sales
Map
Source: Bright MLS
MLS Number: PACT503346
APN: 66-003-0254.0000
- 113 Forelock Ct
- 129 Stirrup Cir
- 131 Stirrup Cir
- 235 Caleb Dr Unit 19
- 149 Leadline Ln
- 657 Heritage Dr
- 621 Jaeger Cir
- 1303 Circle Dr Unit 87B
- 1261 Buck Ln
- 222 Green Tree Dr
- 123 E Street Rd
- 119 Augusta Dr
- 695 Highpoint Dr
- 1320 Birmingham Rd
- 501 W Street Rd
- 1 Huntrise Ln
- 603 S Westbourne Rd
- 1123 S New St
- 1121 S New St
- 1109 Fielding Dr
