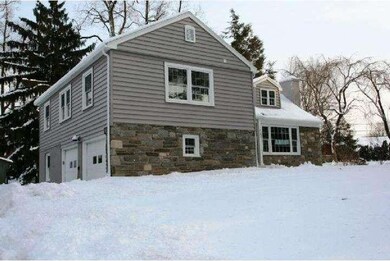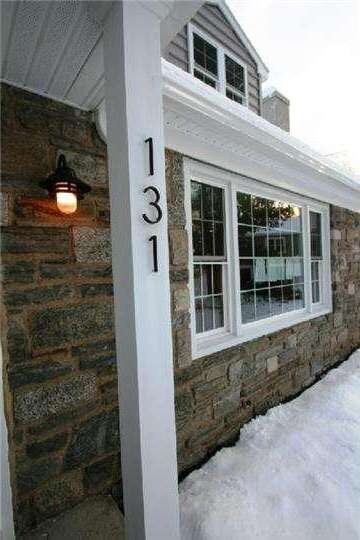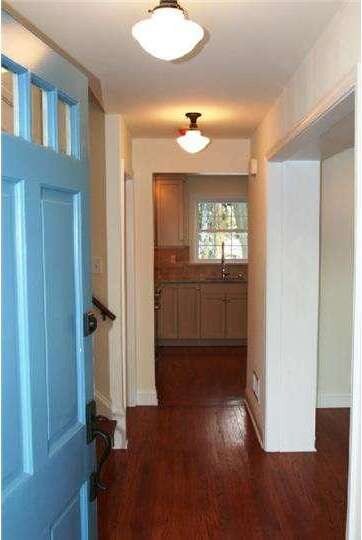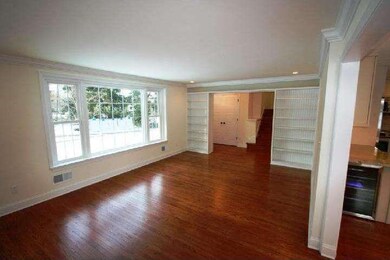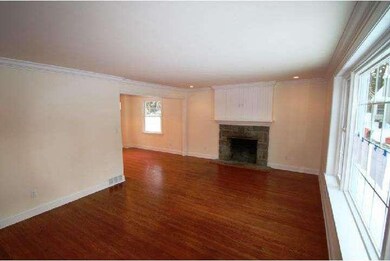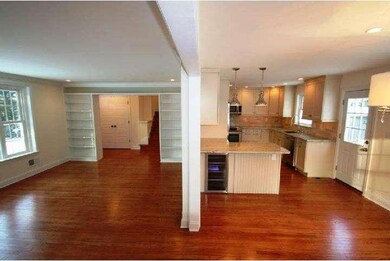
Highlights
- Colonial Architecture
- Deck
- No HOA
- Tredyffrin-Easttown Middle School Rated A+
- Wood Flooring
- 2 Car Direct Access Garage
About This Home
As of June 2025Completely renovated! Public record will not yet indicate SF added. New SF is approx. 2,450. This significant renovation provides modern living in the sought after Deepdale neighborhood in top-ranked T/E School District. NEW: plumbing, electrical, 200 amp service, HVAC, kitchen cabinetry, appliances, windows, doors, roof, siding, front walk, deck, bathrooms, floors. Main level has a center hall, completely redone open kitchen which flows into the dining room and has access to the new exterior deck. Living room has a fireplace and built in shelving. Beautiful kitchen with new appliance package, granite and cabinets including a wine/beer fridge and pot filler over the range. Lower level has a family room/playroom as well as a functional mudroom and powder room. Upper levels contain the master suite with huge walk-in closet as well as three additional bedrooms, linen closet, hall bath, upstairs laundry and additional storage. Two car garage, full basement, and a nice quiet lot.
Last Agent to Sell the Property
Porter Brooks
New Trend Realty Listed on: 02/11/2014
Home Details
Home Type
- Single Family
Est. Annual Taxes
- $5,293
Year Built
- Built in 1956 | Remodeled in 2013
Lot Details
- 0.44 Acre Lot
- Back, Front, and Side Yard
- Property is zoned R2
Parking
- 2 Car Direct Access Garage
- Driveway
Home Design
- Colonial Architecture
- Split Level Home
- Pitched Roof
- Shingle Roof
- Stone Siding
- Vinyl Siding
Interior Spaces
- 2,450 Sq Ft Home
- Stone Fireplace
- Bay Window
- Family Room
- Living Room
- Dining Room
- Basement Fills Entire Space Under The House
- Laundry on upper level
Kitchen
- Eat-In Kitchen
- Butlers Pantry
- Self-Cleaning Oven
- Built-In Range
- Dishwasher
- Disposal
Flooring
- Wood
- Tile or Brick
Bedrooms and Bathrooms
- 4 Bedrooms
- En-Suite Primary Bedroom
- En-Suite Bathroom
- 2.5 Bathrooms
Outdoor Features
- Deck
Schools
- Conestoga Senior High School
Utilities
- Forced Air Heating and Cooling System
- 200+ Amp Service
- Electric Water Heater
Community Details
- No Home Owners Association
Listing and Financial Details
- Tax Lot 0120
- Assessor Parcel Number 43-11C-0120
Ownership History
Purchase Details
Home Financials for this Owner
Home Financials are based on the most recent Mortgage that was taken out on this home.Purchase Details
Home Financials for this Owner
Home Financials are based on the most recent Mortgage that was taken out on this home.Purchase Details
Home Financials for this Owner
Home Financials are based on the most recent Mortgage that was taken out on this home.Similar Homes in Wayne, PA
Home Values in the Area
Average Home Value in this Area
Purchase History
| Date | Type | Sale Price | Title Company |
|---|---|---|---|
| Deed | $1,254,500 | None Listed On Document | |
| Deed | $1,254,500 | None Listed On Document | |
| Corporate Deed | $639,000 | None Available | |
| Deed | $356,000 | None Available |
Mortgage History
| Date | Status | Loan Amount | Loan Type |
|---|---|---|---|
| Open | $940,875 | New Conventional | |
| Closed | $940,875 | New Conventional | |
| Previous Owner | $400,000 | New Conventional | |
| Previous Owner | $424,100 | New Conventional | |
| Previous Owner | $414,000 | New Conventional | |
| Previous Owner | $417,000 | New Conventional | |
| Previous Owner | $430,000 | Construction | |
| Previous Owner | $439,027 | Credit Line Revolving |
Property History
| Date | Event | Price | Change | Sq Ft Price |
|---|---|---|---|---|
| 06/05/2025 06/05/25 | Sold | $1,254,500 | +26.8% | $506 / Sq Ft |
| 03/08/2025 03/08/25 | Pending | -- | -- | -- |
| 03/06/2025 03/06/25 | For Sale | $989,000 | +54.8% | $399 / Sq Ft |
| 04/22/2014 04/22/14 | Sold | $639,000 | 0.0% | $261 / Sq Ft |
| 04/10/2014 04/10/14 | Pending | -- | -- | -- |
| 02/11/2014 02/11/14 | For Sale | $639,000 | +79.5% | $261 / Sq Ft |
| 08/16/2013 08/16/13 | Sold | $356,000 | -3.8% | $195 / Sq Ft |
| 07/13/2013 07/13/13 | Pending | -- | -- | -- |
| 06/25/2013 06/25/13 | For Sale | $370,000 | -- | $202 / Sq Ft |
Tax History Compared to Growth
Tax History
| Year | Tax Paid | Tax Assessment Tax Assessment Total Assessment is a certain percentage of the fair market value that is determined by local assessors to be the total taxable value of land and additions on the property. | Land | Improvement |
|---|---|---|---|---|
| 2025 | $7,517 | $213,420 | $73,410 | $140,010 |
| 2024 | $7,517 | $213,420 | $73,410 | $140,010 |
| 2023 | $7,061 | $213,420 | $73,410 | $140,010 |
| 2022 | $6,879 | $213,420 | $73,410 | $140,010 |
| 2021 | $6,748 | $213,420 | $73,410 | $140,010 |
| 2020 | $6,487 | $210,970 | $73,410 | $137,560 |
| 2019 | $6,282 | $210,970 | $73,410 | $137,560 |
| 2018 | $6,158 | $210,970 | $73,410 | $137,560 |
| 2017 | $6,011 | $210,970 | $73,410 | $137,560 |
| 2016 | -- | $210,970 | $73,410 | $137,560 |
| 2015 | -- | $210,970 | $73,410 | $137,560 |
| 2014 | -- | $202,550 | $73,420 | $129,130 |
Agents Affiliated with this Home
-
Catherine Lowry

Seller's Agent in 2025
Catherine Lowry
BHHS Fox & Roach
(484) 431-5821
11 in this area
107 Total Sales
-
Robin Gordon

Buyer's Agent in 2025
Robin Gordon
BHHS Fox & Roach
(610) 246-2281
43 in this area
1,298 Total Sales
-
Libby Cefaly
L
Buyer Co-Listing Agent in 2025
Libby Cefaly
BHHS Fox & Roach
(570) 574-8048
6 in this area
73 Total Sales
-
P
Seller's Agent in 2014
Porter Brooks
New Trend Realty
-
Mike Ciunci

Buyer's Agent in 2014
Mike Ciunci
KW Greater West Chester
(610) 256-1609
3 in this area
414 Total Sales
-
J
Seller's Agent in 2013
Judith Harle
Long & Foster
Map
Source: Bright MLS
MLS Number: 1002804004
APN: 43-11C-0120.0000
- 280 Deepdale Rd
- 113 Deepdale Rd
- 26 Hillside Rd
- 541 W Beechtree Ln
- 1149 Brians Way
- 273 Strafford Ave
- 413 Eagle Rd Unit 7
- 16 Fariston Rd
- 426 School Ln
- 694 Trowill Ln
- 427 School Ln
- 303 Walnut Ave
- 551 Barton Ln
- 305 E Beechtree Ln
- 313 E Beechtree Ln
- 542 Upper Weadley Rd
- 1052 Eagle Rd
- 332 & 334 E Conestoga Rd
- 317 E Beechtree Ln
- 209 Lenoir Ave

