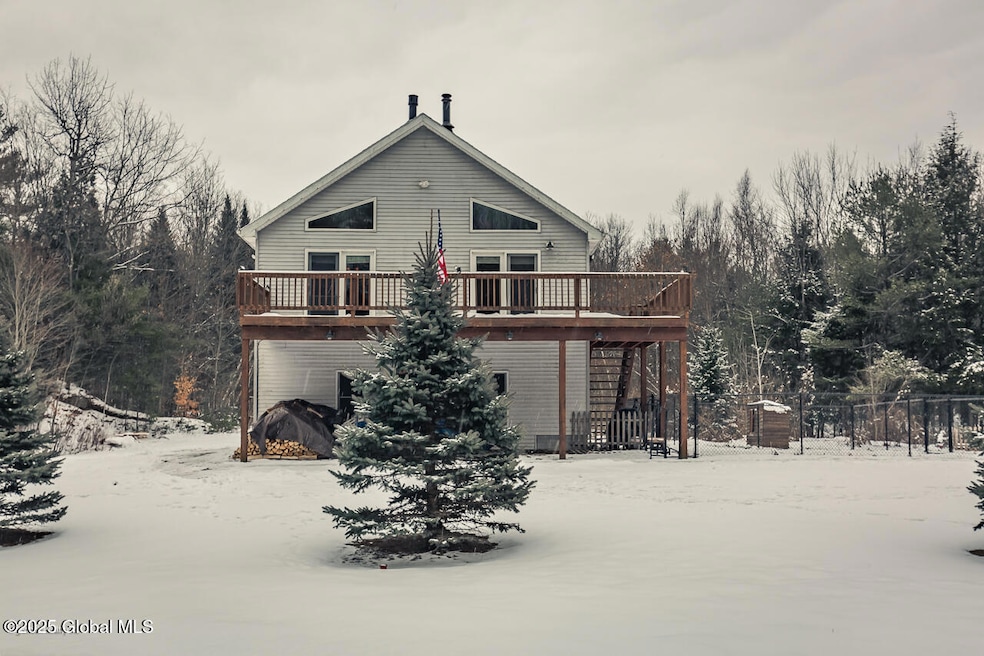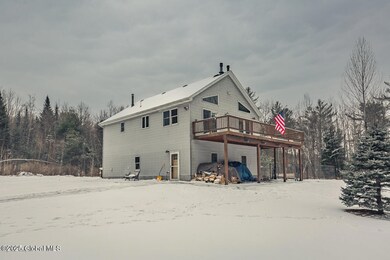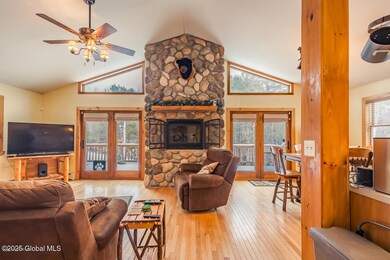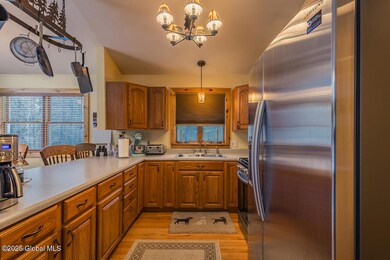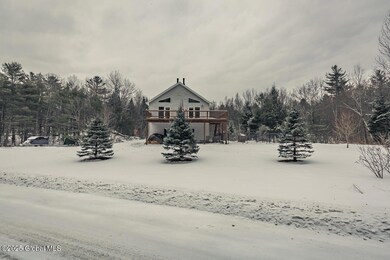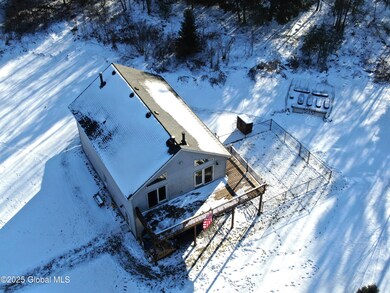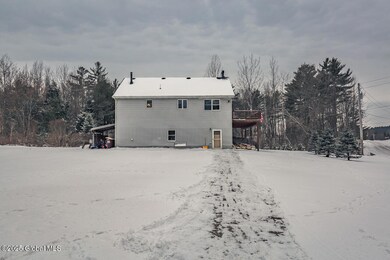
131 Clute Mills Rd Middle Grove, NY 12850
Providence NeighborhoodHighlights
- 4.73 Acre Lot
- Deck
- Secluded Lot
- Chalet
- Wood Burning Stove
- Wooded Lot
About This Home
As of March 2025Galway CSD! Charming home on 4.73 acre on a quiet country road. 2 BR, 1.5 BA, This home offers oak hardwood flrs throughout. Hardwood Cabinets, Stnls appliances,Beautiful Stone Propane FP. Large primary closet, Tile shower. Ground level is perfect Bonus space for an extra family room, it features tile flrs and a wood stove for those cold winter nights. Possible Add a BR, Make it your own. Large deck to enjoy your am coffee and peacefulness of the country. Fenced in side yard for your pets. Also offers raised garden beds just installed 2024. Driveway is paved. Great location! 20 minutes to Saratoga Springs, 10 min from Great Sacandaga Lk. OPEN HOUSE SUNDAY 1/05/2025 11-1
Last Agent to Sell the Property
Inglenook Realty Inc License #10401258847 Listed on: 01/03/2025
Home Details
Home Type
- Single Family
Est. Annual Taxes
- $4,197
Year Built
- Built in 2000 | Remodeled
Lot Details
- 4.73 Acre Lot
- Property fronts a private road
- Partially Fenced Property
- Secluded Lot
- Level Lot
- Cleared Lot
- Wooded Lot
- Garden
- Property is zoned Single Residence
Home Design
- Chalet
- Slab Foundation
- Vinyl Siding
- Asphalt
Interior Spaces
- 1,120 Sq Ft Home
- 2-Story Property
- Built-In Features
- Vaulted Ceiling
- Paddle Fans
- Wood Burning Stove
- Gas Fireplace
- Blinds
- French Doors
- Living Room
- Dining Room
- Security System Leased
- Washer and Dryer
Kitchen
- Oven
- Range
- Microwave
Flooring
- Wood
- Ceramic Tile
Bedrooms and Bathrooms
- 2 Bedrooms
- Primary bedroom located on second floor
- Walk-In Closet
- Bathroom on Main Level
- Ceramic Tile in Bathrooms
Basement
- Basement Fills Entire Space Under The House
- Laundry in Basement
Parking
- 10 Parking Spaces
- Driveway
- Paved Parking
- Off-Street Parking
Schools
- Joseph Henry Elementary School
- Galway High School
Utilities
- No Cooling
- Heating System Uses Oil
- Heating System Uses Propane
- Heating System Powered By Leased Propane
- Baseboard Heating
- 200+ Amp Service
- Drilled Well
- Septic Tank
- High Speed Internet
- Cable TV Available
Additional Features
- Green Energy Fireplace or Wood Stove
- Deck
Community Details
- No Home Owners Association
Listing and Financial Details
- Legal Lot and Block 1.111 / 2
- Assessor Parcel Number 160.-2-1.111
Ownership History
Purchase Details
Home Financials for this Owner
Home Financials are based on the most recent Mortgage that was taken out on this home.Similar Homes in Middle Grove, NY
Home Values in the Area
Average Home Value in this Area
Purchase History
| Date | Type | Sale Price | Title Company |
|---|---|---|---|
| Deed | $375,000 | Stewart Title |
Mortgage History
| Date | Status | Loan Amount | Loan Type |
|---|---|---|---|
| Open | $225,000 | New Conventional | |
| Previous Owner | $114,200 | Credit Line Revolving |
Property History
| Date | Event | Price | Change | Sq Ft Price |
|---|---|---|---|---|
| 03/06/2025 03/06/25 | Sold | $375,000 | 0.0% | $335 / Sq Ft |
| 01/27/2025 01/27/25 | Pending | -- | -- | -- |
| 01/20/2025 01/20/25 | Price Changed | $375,000 | -6.2% | $335 / Sq Ft |
| 01/03/2025 01/03/25 | For Sale | $399,900 | +131.2% | $357 / Sq Ft |
| 01/17/2014 01/17/14 | Sold | $173,000 | -3.4% | $165 / Sq Ft |
| 11/17/2013 11/17/13 | Pending | -- | -- | -- |
| 11/05/2013 11/05/13 | For Sale | $179,000 | -- | $170 / Sq Ft |
Tax History Compared to Growth
Tax History
| Year | Tax Paid | Tax Assessment Tax Assessment Total Assessment is a certain percentage of the fair market value that is determined by local assessors to be the total taxable value of land and additions on the property. | Land | Improvement |
|---|---|---|---|---|
| 2024 | $4,197 | $165,000 | $29,500 | $135,500 |
| 2023 | $4,197 | $165,000 | $29,500 | $135,500 |
| 2022 | $4,012 | $165,000 | $29,500 | $135,500 |
| 2021 | $3,540 | $165,000 | $29,500 | $135,500 |
| 2020 | $1,210 | $165,000 | $29,500 | $135,500 |
| 2018 | $3,234 | $165,000 | $29,500 | $135,500 |
| 2017 | $3,125 | $165,000 | $29,500 | $135,500 |
| 2016 | $3,183 | $165,000 | $29,500 | $135,500 |
Agents Affiliated with this Home
-
Amber Hill

Seller's Agent in 2025
Amber Hill
Inglenook Realty Inc
(518) 848-6257
8 in this area
36 Total Sales
-
Kathleen Gordon

Seller Co-Listing Agent in 2025
Kathleen Gordon
Inglenook Realty Inc
(518) 882-6236
17 in this area
296 Total Sales
-
Meg Minehan

Buyer's Agent in 2025
Meg Minehan
Roohan Realty
(518) 366-3325
1 in this area
90 Total Sales
-
S
Seller's Agent in 2014
Suzanne Miller
Suzanne A Miller
(518) 365-9408
-
J
Buyer's Agent in 2014
Jill Himmelwright
Coldwell Banker Prime Properties
Map
Source: Global MLS
MLS Number: 202510115
APN: 414800-160-000-0002-001-111-0000
- 113 James Rd
- 7331 Bills Rd
- 7146 Lafayette Rd
- 1717 Mechanic St
- 6300 Jockey St
- 211 Prahl Rd
- Lot 3.3 Drager Rd
- 143 Drager Rd
- 76 S Shore Rd
- 5706 Sacandaga Rd
- 431 Fayville Rd
- 0 Sleezer Rd Unit LotWP001 16483217
- 0 Sleezer Rd Unit 11154895
- 5657 Lake Rd
- L185.5 Sunnyside Rd
- L11 Sunnyside Rd
- 5882 Lake Rd
- 433 Lake Desolation Rd
- 7 Kilmer Roadway Unit PVT
- 430 Lake Desolation Rd
