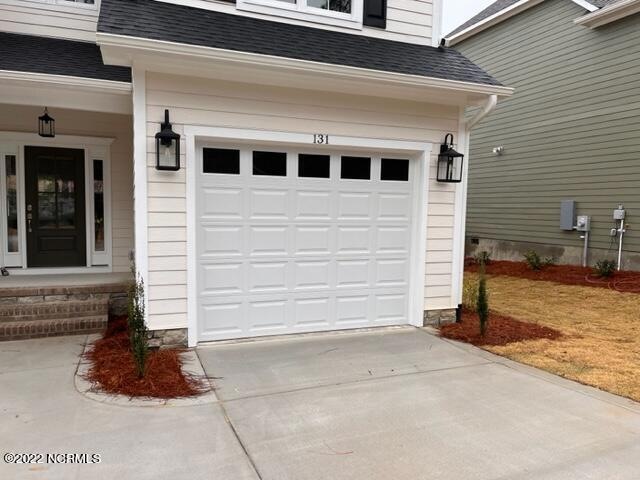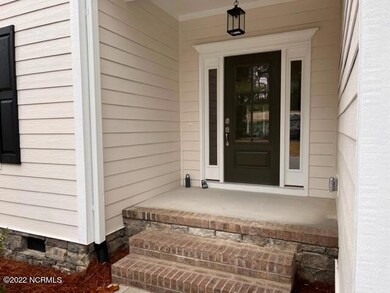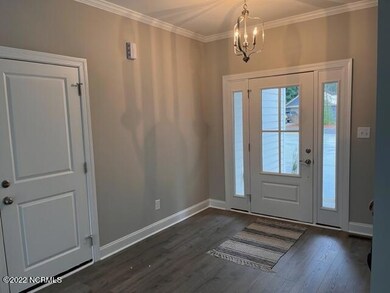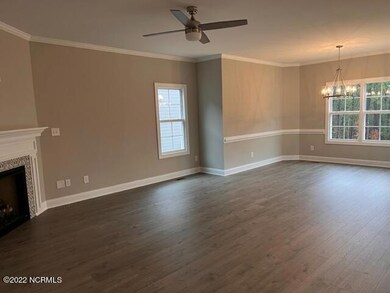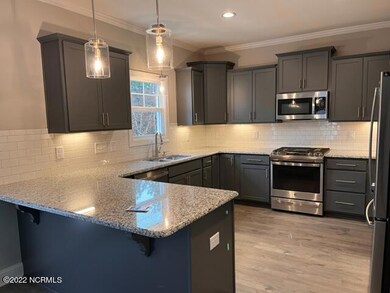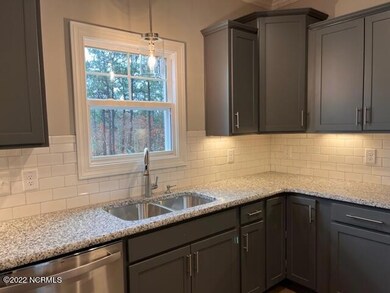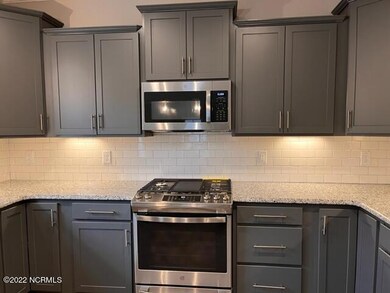
131 Crestview Rd Southern Pines, NC 28387
Highlights
- Deck
- Solid Surface Countertops
- Thermal Windows
- Pinecrest High School Rated A-
- Fenced Yard
- Tray Ceiling
About This Home
As of June 2023Downtown Southern Pines new construction!! Over 2000 sq. ft. Roomy, 3 BR with 2.5 baths and attached garage. Open floor plan on first floor. Kitchen has convection gas range, great work space, beautiful cabinetry, and lots of storage. Living/dining area has a gas fireplace. A drop zone and 1/2 bath round out the first floor. Upstairs has a beautiful primary suite plus 2 additional bedrooms and a bath. A large laundry room completes the second floor. This home comes with a landscaped, fully sodded yard with irrigation. Back yard is fenced. Be close to all downtown Southern Pines has to offer. Please note: Tax value is based on pre-construction value.
Last Buyer's Agent
A Non Member
A Non Member
Home Details
Home Type
- Single Family
Est. Annual Taxes
- $2,900
Year Built
- Built in 2022
Lot Details
- 2,075 Sq Ft Lot
- Lot Dimensions are 56x185
- Fenced Yard
- Wood Fence
- Interior Lot
- Irrigation
- Property is zoned RM-2
HOA Fees
- $33 Monthly HOA Fees
Home Design
- Wood Frame Construction
- Architectural Shingle Roof
- Composition Roof
- Stone Siding
- Stick Built Home
Interior Spaces
- 2,075 Sq Ft Home
- 2-Story Property
- Furnished or left unfurnished upon request
- Tray Ceiling
- Ceiling Fan
- Gas Log Fireplace
- Thermal Windows
- Entrance Foyer
- Family Room
- Combination Dining and Living Room
- Crawl Space
- Fire and Smoke Detector
Kitchen
- Self-Cleaning Convection Oven
- Gas Oven
- Range with Range Hood
- Built-In Microwave
- Ice Maker
- Dishwasher
- ENERGY STAR Qualified Appliances
- Solid Surface Countertops
- Disposal
Flooring
- Carpet
- Laminate
- Tile
Bedrooms and Bathrooms
- 3 Bedrooms
- Walk-In Closet
- Walk-in Shower
Laundry
- Laundry Room
- Washer and Dryer Hookup
Attic
- Attic Access Panel
- Scuttle Attic Hole
Parking
- 1 Car Attached Garage
- Lighted Parking
- Garage Door Opener
- Driveway
Schools
- Mcdeeds Creek Elementary School
- Crain's Creek Middle School
- Pinecrest High School
Utilities
- Heat Pump System
- Natural Gas Connected
- Natural Gas Water Heater
- Municipal Trash
Additional Features
- ENERGY STAR/CFL/LED Lights
- Deck
Listing and Financial Details
- Assessor Parcel Number 20150458
Community Details
Overview
- Cottages At Crestview Subdivision
- Maintained Community
Security
- Resident Manager or Management On Site
Ownership History
Purchase Details
Home Financials for this Owner
Home Financials are based on the most recent Mortgage that was taken out on this home.Similar Homes in Southern Pines, NC
Home Values in the Area
Average Home Value in this Area
Purchase History
| Date | Type | Sale Price | Title Company |
|---|---|---|---|
| Warranty Deed | $510,000 | None Listed On Document |
Mortgage History
| Date | Status | Loan Amount | Loan Type |
|---|---|---|---|
| Open | $360,000 | New Conventional |
Property History
| Date | Event | Price | Change | Sq Ft Price |
|---|---|---|---|---|
| 06/17/2025 06/17/25 | Price Changed | $525,000 | -4.4% | $242 / Sq Ft |
| 05/07/2025 05/07/25 | Price Changed | $549,000 | -3.5% | $253 / Sq Ft |
| 04/16/2025 04/16/25 | For Sale | $569,000 | -1.7% | $262 / Sq Ft |
| 04/03/2025 04/03/25 | Price Changed | $579,000 | -1.7% | $267 / Sq Ft |
| 03/12/2025 03/12/25 | For Sale | $589,000 | 0.0% | $271 / Sq Ft |
| 02/24/2025 02/24/25 | Pending | -- | -- | -- |
| 02/04/2025 02/04/25 | For Sale | $589,000 | +15.5% | $271 / Sq Ft |
| 06/06/2023 06/06/23 | Sold | $510,000 | 0.0% | $246 / Sq Ft |
| 04/03/2023 04/03/23 | Pending | -- | -- | -- |
| 04/03/2023 04/03/23 | Price Changed | $510,000 | +2.2% | $246 / Sq Ft |
| 11/04/2022 11/04/22 | Price Changed | $499,000 | -3.9% | $240 / Sq Ft |
| 10/07/2022 10/07/22 | For Sale | $519,000 | -- | $250 / Sq Ft |
Tax History Compared to Growth
Tax History
| Year | Tax Paid | Tax Assessment Tax Assessment Total Assessment is a certain percentage of the fair market value that is determined by local assessors to be the total taxable value of land and additions on the property. | Land | Improvement |
|---|---|---|---|---|
| 2024 | $2,900 | $454,860 | $60,000 | $394,860 |
| 2023 | $2,991 | $454,860 | $60,000 | $394,860 |
| 2022 | $1,387 | $149,900 | $55,000 | $94,900 |
| 2021 | $523 | $55,000 | $55,000 | $0 |
| 2020 | $527 | $55,000 | $55,000 | $0 |
| 2019 | $527 | $55,000 | $55,000 | $0 |
| 2018 | $140 | $0 | $0 | $0 |
| 2017 | $138 | $0 | $0 | $0 |
Agents Affiliated with this Home
-
Nikki Bowman

Seller's Agent in 2025
Nikki Bowman
Realty World Properties of the Pines
(910) 528-4902
353 Total Sales
-
David Wilson

Seller's Agent in 2023
David Wilson
Fore Properties
(910) 690-6446
38 Total Sales
-
Bree Sheridan
B
Seller Co-Listing Agent in 2023
Bree Sheridan
Fore Properties
(910) 583-6512
31 Total Sales
-
A
Buyer's Agent in 2023
A Non Member
A Non Member
Map
Source: Hive MLS
MLS Number: 100351789
APN: 201545080000
- 280 W Delaware Ave
- 735 N Bennett St Unit A
- 460 Clark St
- Lot 4 A-R N Leak St
- Lot 4-R N Leak St
- Lot 3-R N Leak St
- Lot 2-R N Leak St
- Lot 1-R N Leak St
- 175 W Maine Ave
- 430 W Rhode Island Ave
- 795 N May St
- 620 Clark St
- 555 N Ashe St
- 905 Sandavis Rd
- 1 Village Green Cir
- 435 E Ohio Ave
- 33 Village Green Cir
- 145 E Vermont Ave
- 44 Village Green Cir
- 359 N Leak St
