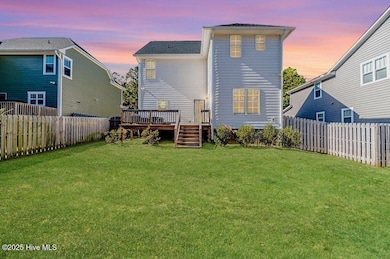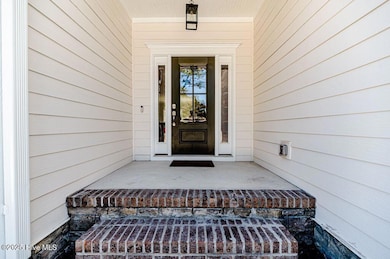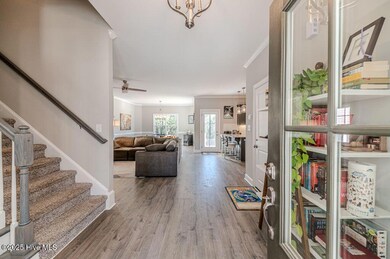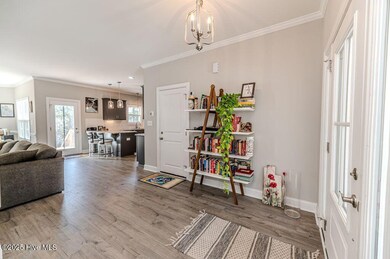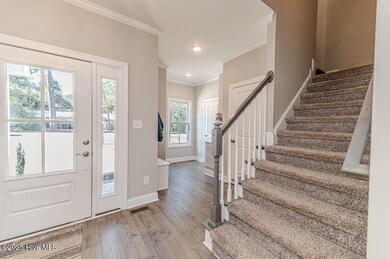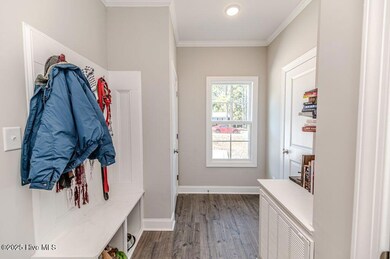
131 Crestview Rd Southern Pines, NC 28387
Estimated payment $3,200/month
Highlights
- Deck
- 1 Fireplace
- Formal Dining Room
- Pinecrest High School Rated A-
- Solid Surface Countertops
- 1 Car Attached Garage
About This Home
Located in the heart of Downtown Southern Pines, this beautifully maintained home offers the perfect blend of modern comfort and small-town charm. The open floor plan on the main level creates a bright and welcoming living space, complete with elegant crown molding, recessed and pendant lighting, and a cozy gas fireplace. The kitchen is a chef's dream, featuring a natural gas stove and ample counter space, making meal prep both easy and enjoyable. Upstairs, the spacious bedrooms provide a private retreat, while both bathrooms boast double vanities for added convenience.Step outside to your own private oasis--a large fenced backyard that's perfect for relaxing, entertaining, or letting pets roam freely. This home has been immaculately cared for, ensuring a move-in-ready experience for its next owners. Best of all, its prime location allows you to walk to downtown Southern Pines, where you can enjoy charming shops, fantastic restaurants, beautiful parks, and a vibrant community atmosphere. Don't miss this rare opportunity to own a home that offers both a peaceful retreat and easy access to everything this sought-after area has to offer!
Listing Agent
Realty World Properties of the Pines License #244650 Listed on: 04/16/2025

Home Details
Home Type
- Single Family
Est. Annual Taxes
- $2,900
Year Built
- Built in 2021
Lot Details
- 0.28 Acre Lot
- Lot Dimensions are 56x185x56x185
- Wood Fence
- Property is zoned RM-2
HOA Fees
- $33 Monthly HOA Fees
Home Design
- Wood Frame Construction
- Composition Roof
- Stick Built Home
Interior Spaces
- 2,172 Sq Ft Home
- 2-Story Property
- Ceiling Fan
- 1 Fireplace
- Formal Dining Room
- Crawl Space
Kitchen
- Range
- Dishwasher
- Solid Surface Countertops
Bedrooms and Bathrooms
- 3 Bedrooms
- Walk-in Shower
Laundry
- Laundry Room
- Dryer
- Washer
Parking
- 1 Car Attached Garage
- Front Facing Garage
- Driveway
Outdoor Features
- Deck
Schools
- Mcdeeds Creek Elementary School
- Crain's Creek Middle School
- Pinecrest High School
Utilities
- Heat Pump System
- Natural Gas Water Heater
Community Details
- Crestview HOA
- Southern Pines Subdivision
Listing and Financial Details
- Assessor Parcel Number 20150458
Map
Home Values in the Area
Average Home Value in this Area
Tax History
| Year | Tax Paid | Tax Assessment Tax Assessment Total Assessment is a certain percentage of the fair market value that is determined by local assessors to be the total taxable value of land and additions on the property. | Land | Improvement |
|---|---|---|---|---|
| 2024 | $2,900 | $454,860 | $60,000 | $394,860 |
| 2023 | $2,991 | $454,860 | $60,000 | $394,860 |
| 2022 | $1,387 | $149,900 | $55,000 | $94,900 |
| 2021 | $523 | $55,000 | $55,000 | $0 |
| 2020 | $527 | $55,000 | $55,000 | $0 |
| 2019 | $527 | $55,000 | $55,000 | $0 |
| 2018 | $140 | $0 | $0 | $0 |
| 2017 | $138 | $0 | $0 | $0 |
Property History
| Date | Event | Price | Change | Sq Ft Price |
|---|---|---|---|---|
| 06/17/2025 06/17/25 | Price Changed | $525,000 | -4.4% | $242 / Sq Ft |
| 05/07/2025 05/07/25 | Price Changed | $549,000 | -3.5% | $253 / Sq Ft |
| 04/16/2025 04/16/25 | For Sale | $569,000 | -1.7% | $262 / Sq Ft |
| 04/03/2025 04/03/25 | Price Changed | $579,000 | -1.7% | $267 / Sq Ft |
| 03/12/2025 03/12/25 | For Sale | $589,000 | 0.0% | $271 / Sq Ft |
| 02/24/2025 02/24/25 | Pending | -- | -- | -- |
| 02/04/2025 02/04/25 | For Sale | $589,000 | +15.5% | $271 / Sq Ft |
| 06/06/2023 06/06/23 | Sold | $510,000 | 0.0% | $246 / Sq Ft |
| 04/03/2023 04/03/23 | Pending | -- | -- | -- |
| 04/03/2023 04/03/23 | Price Changed | $510,000 | +2.2% | $246 / Sq Ft |
| 11/04/2022 11/04/22 | Price Changed | $499,000 | -3.9% | $240 / Sq Ft |
| 10/07/2022 10/07/22 | For Sale | $519,000 | -- | $250 / Sq Ft |
Purchase History
| Date | Type | Sale Price | Title Company |
|---|---|---|---|
| Warranty Deed | $510,000 | None Listed On Document |
Mortgage History
| Date | Status | Loan Amount | Loan Type |
|---|---|---|---|
| Open | $360,000 | New Conventional |
Similar Homes in Southern Pines, NC
Source: Hive MLS
MLS Number: 100501448
APN: 201545080000
- 280 W Delaware Ave
- 735 N Bennett St Unit A
- 460 Clark St
- Lot 4 A-R N Leak St
- Lot 4-R N Leak St
- Lot 3-R N Leak St
- Lot 2-R N Leak St
- Lot 1-R N Leak St
- 175 W Maine Ave
- 430 W Rhode Island Ave
- 795 N May St
- 620 Clark St
- 555 N Ashe St
- 905 Sandavis Rd
- 1 Village Green Cir
- 435 E Ohio Ave
- 33 Village Green Cir
- 145 E Vermont Ave
- 44 Village Green Cir
- 359 N Leak St

