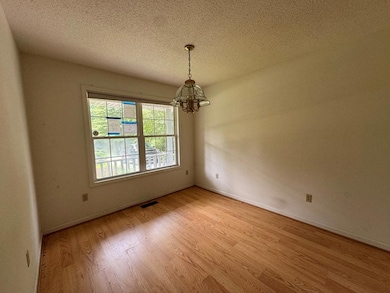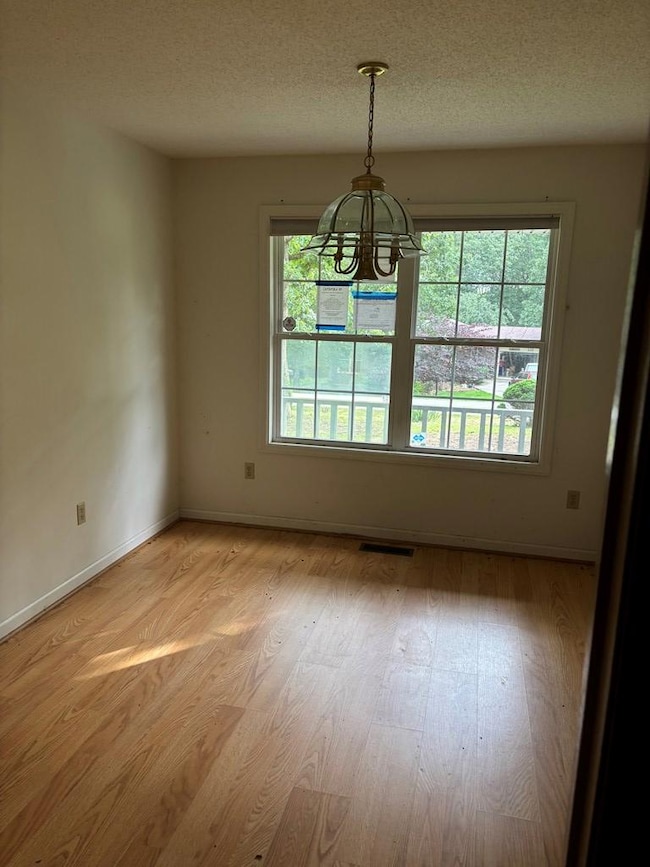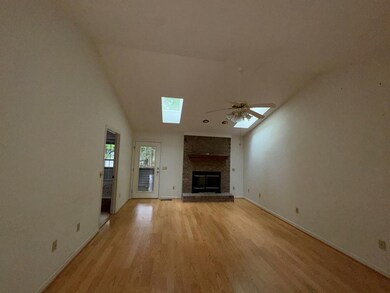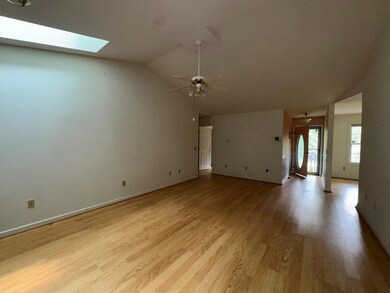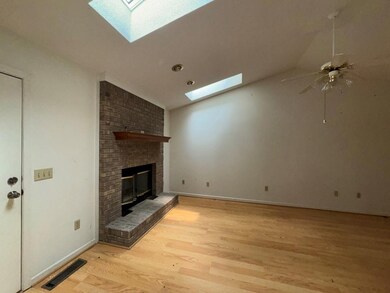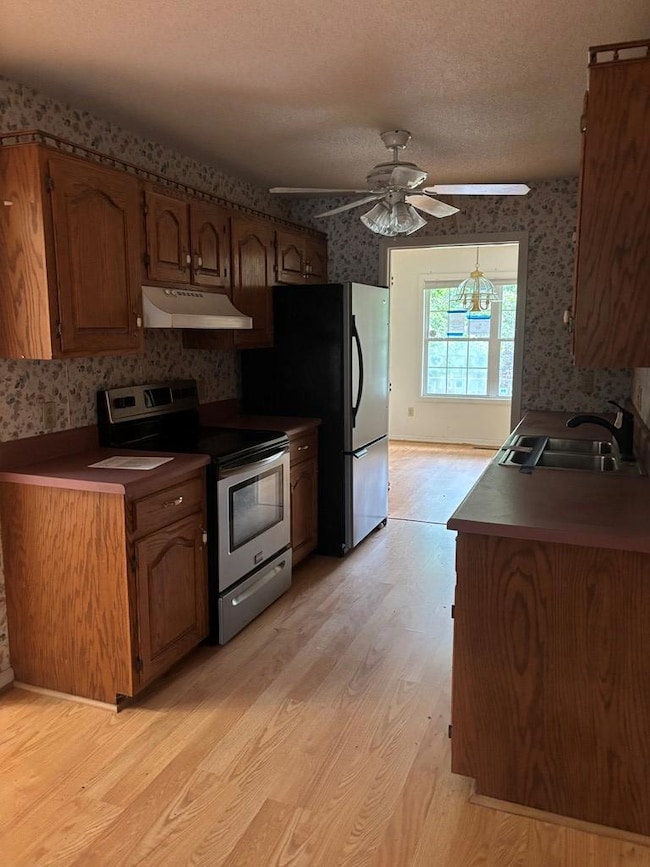
131 Cromwell Ln Crossville, TN 38558
Estimated payment $1,726/month
Highlights
- 1 Fireplace
- 2 Car Attached Garage
- 1-Story Property
- Community Pool
About This Home
Welcome to 131 Cromwell Lane, nestled in the heart of the picturesque Fairfield Glade community in Crossville, Tennessee, known as the Golf Capital of Tennessee. This 3 bedroom, 2 bath home needs some TLC but has a covered front porch, screened-in back porch and an attached garage. Property is being sold AS-IS with no guarantees or warranties from seller or seller's agent. All information is estimated or taken from public records and cannot be relied upon. Buyer should verify all information and have any inspections necessary to make an informed purchase. Property has a 30-day first-look period for Owner-Occupant buyers, Eligible Nonprofit Organizations, and governmental entities. 30 day first look period will end on 07/19/2025. Buyer must provide proof of funds or a pre-approval when submitting an offer.
Listing Agent
The Property Shoppe Brokerage Phone: 9312650462 License #278534 Listed on: 06/18/2025
Home Details
Home Type
- Single Family
Est. Annual Taxes
- $632
Year Built
- Built in 1996
Lot Details
- 10,102 Sq Ft Lot
HOA Fees
- $123 Monthly HOA Fees
Parking
- 2 Car Attached Garage
Home Design
- Frame Construction
Interior Spaces
- 1,376 Sq Ft Home
- 1-Story Property
- 1 Fireplace
Bedrooms and Bathrooms
- 3 Bedrooms
- 2 Full Bathrooms
Listing and Financial Details
- Assessor Parcel Number 003.00
Community Details
Overview
- Druid Hills Subdivision
Recreation
- Community Pool
Map
Home Values in the Area
Average Home Value in this Area
Tax History
| Year | Tax Paid | Tax Assessment Tax Assessment Total Assessment is a certain percentage of the fair market value that is determined by local assessors to be the total taxable value of land and additions on the property. | Land | Improvement |
|---|---|---|---|---|
| 2024 | $632 | $55,725 | $3,750 | $51,975 |
| 2023 | $632 | $55,725 | $0 | $0 |
| 2022 | $632 | $55,725 | $3,750 | $51,975 |
| 2021 | $544 | $34,725 | $2,500 | $32,225 |
| 2020 | $544 | $34,725 | $2,500 | $32,225 |
| 2019 | $544 | $34,725 | $2,500 | $32,225 |
| 2018 | $544 | $34,725 | $2,500 | $32,225 |
| 2017 | $544 | $34,725 | $2,500 | $32,225 |
| 2016 | $544 | $35,625 | $2,500 | $33,125 |
| 2015 | $533 | $35,625 | $2,500 | $33,125 |
| 2014 | $534 | $35,629 | $0 | $0 |
Property History
| Date | Event | Price | Change | Sq Ft Price |
|---|---|---|---|---|
| 06/20/2025 06/20/25 | For Sale | $279,900 | -- | $203 / Sq Ft |
Purchase History
| Date | Type | Sale Price | Title Company |
|---|---|---|---|
| Trustee Deed | $269,900 | None Listed On Document | |
| Trustee Deed | $269,900 | None Listed On Document | |
| Deed | $104,000 | -- | |
| Deed | $6,382 | -- | |
| Warranty Deed | $5,900 | -- | |
| Deed | $10,000 | -- |
Mortgage History
| Date | Status | Loan Amount | Loan Type |
|---|---|---|---|
| Previous Owner | $217,500 | Reverse Mortgage Home Equity Conversion Mortgage | |
| Previous Owner | $76,000 | No Value Available | |
| Previous Owner | $79,000 | No Value Available |
Similar Homes in Crossville, TN
Source: Upper Cumberland Association of REALTORS®
MLS Number: 237350
APN: 077F-C-003.00
- 122 Lee Cir
- 43 Wilshire Heights Dr
- 30 Woodland Terrace
- 11 Milnor Cir
- 40 Heather Ridge Cir
- 103 Narcissus St
- 28 Jacobs Crossing Dr
- 713 N Chamberlain Ave
- 220 Brown Dr W
- 630 Carlock Ave Unit C
- 712 Old Roane St Unit 18
- 212 Morning Dr Unit 5
- 1345 Midway Rd
- 215 E Race St Unit 5
- 102 Lewis Dr Unit C
- 102 Lewis Dr Unit A
- 319 Bailey Rd Unit 8
- 4558 Knoxville Hwy Unit B
- 620 Allie Ln Unit 1
- 6016 Calfkiller Hwy Unit A

