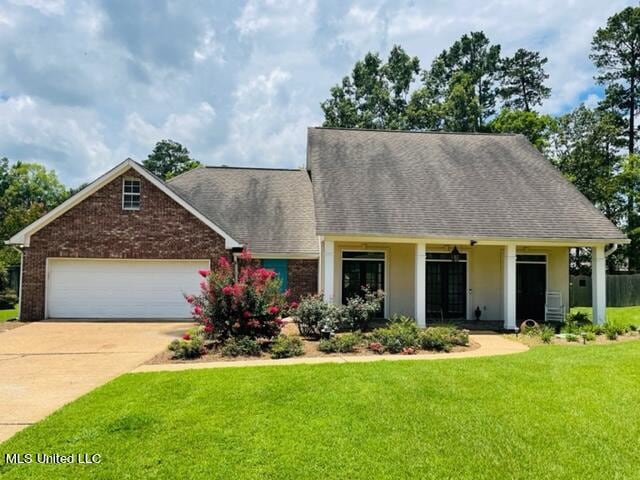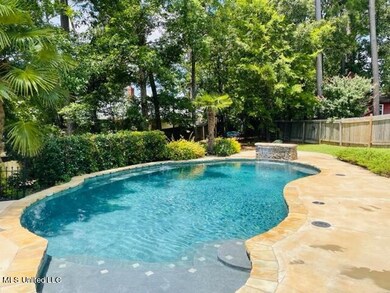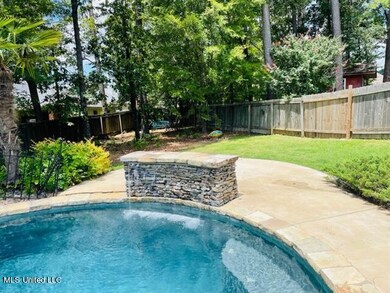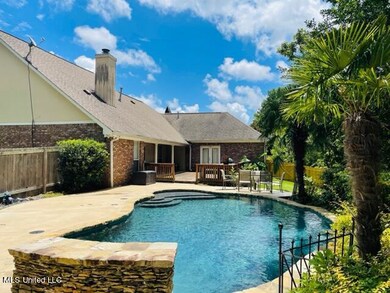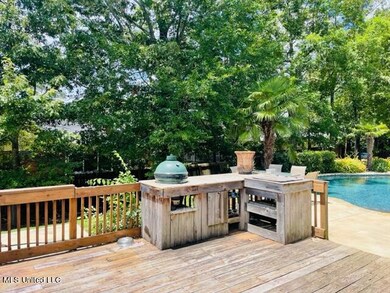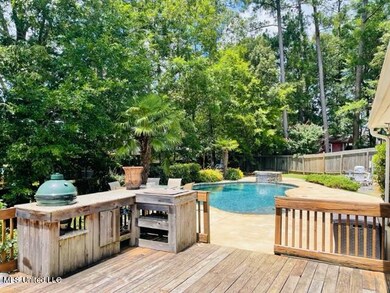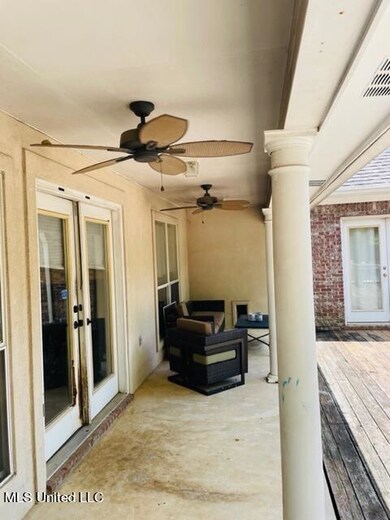
131 Cypress Ridge Dr Brandon, MS 39047
Highlights
- Filtered Pool
- Open Floorplan
- Wood Flooring
- Northwest Rankin Elementary School Rated A
- Traditional Architecture
- Main Floor Primary Bedroom
About This Home
As of November 2022Dream Home for a SUPER affordable price! 3 Bedroom, 2 Bath split plan home with office space. Huge master suite with upgraded top of the line everything! Open concept with 3 Bedrooms Down, Bonus or 4th bedroom up. Kitchen has massive center island, granite, and stainless steel appliances, covered patio and deck overlooking gunite pool. Green egg stays with granite outdoor cooking area! The HVAC system is a hypoallergenic system. Call for your private showing.
Last Agent to Sell the Property
Chris Blake
Century 21 Prestige License #S52174 Listed on: 07/02/2022

Home Details
Home Type
- Single Family
Est. Annual Taxes
- $1,936
Year Built
- Built in 1999
Lot Details
- 0.25 Acre Lot
- Cul-De-Sac
- Gated Home
- Back Yard Fenced
HOA Fees
- $22 Monthly HOA Fees
Parking
- 2 Car Garage
- Front Facing Garage
- Garage Door Opener
- Driveway
Home Design
- Traditional Architecture
- Brick Exterior Construction
- Slab Foundation
- Asphalt Shingled Roof
- Architectural Shingle Roof
- Synthetic Stucco Exterior
Interior Spaces
- 2,500 Sq Ft Home
- 1.5-Story Property
- Open Floorplan
- Built-In Desk
- Crown Molding
- Tray Ceiling
- Ceiling Fan
- Recessed Lighting
- Gas Log Fireplace
- Aluminum Window Frames
- Entrance Foyer
- Living Room with Fireplace
- Combination Kitchen and Living
Kitchen
- Breakfast Bar
- Walk-In Pantry
- Gas Range
- Stainless Steel Appliances
- Kitchen Island
- Granite Countertops
- Built-In or Custom Kitchen Cabinets
Flooring
- Wood
- Carpet
- Concrete
Bedrooms and Bathrooms
- 3 Bedrooms
- Primary Bedroom on Main
- Dual Closets
- Walk-In Closet
- 2 Full Bathrooms
- Double Vanity
- Soaking Tub
Pool
- Filtered Pool
- In Ground Pool
- Gunite Pool
Outdoor Features
- Outdoor Grill
- Front Porch
Schools
- Northwest Elementry Elementary School
- Northwest Rankin Middle School
- Northwest Rankin High School
Utilities
- Central Heating and Cooling System
- Natural Gas Connected
- Cable TV Available
Community Details
- Association fees include accounting/legal, ground maintenance, management
- Willow Ridge Of Castlewoods Subdivision
- The community has rules related to covenants, conditions, and restrictions
Listing and Financial Details
- Assessor Parcel Number I11a000017 00630
Ownership History
Purchase Details
Purchase Details
Home Financials for this Owner
Home Financials are based on the most recent Mortgage that was taken out on this home.Purchase Details
Home Financials for this Owner
Home Financials are based on the most recent Mortgage that was taken out on this home.Similar Homes in Brandon, MS
Home Values in the Area
Average Home Value in this Area
Purchase History
| Date | Type | Sale Price | Title Company |
|---|---|---|---|
| Quit Claim Deed | -- | None Listed On Document | |
| Warranty Deed | -- | None Listed On Document | |
| Warranty Deed | -- | None Available |
Mortgage History
| Date | Status | Loan Amount | Loan Type |
|---|---|---|---|
| Previous Owner | $284,900 | VA | |
| Previous Owner | $290,273 | VA | |
| Previous Owner | $35,000 | Unknown | |
| Previous Owner | $207,800 | New Conventional |
Property History
| Date | Event | Price | Change | Sq Ft Price |
|---|---|---|---|---|
| 11/30/2022 11/30/22 | Sold | -- | -- | -- |
| 10/18/2022 10/18/22 | Pending | -- | -- | -- |
| 10/16/2022 10/16/22 | Price Changed | $299,900 | -3.3% | $120 / Sq Ft |
| 10/14/2022 10/14/22 | Price Changed | $310,000 | -1.6% | $124 / Sq Ft |
| 09/21/2022 09/21/22 | Price Changed | $315,000 | -4.5% | $126 / Sq Ft |
| 07/25/2022 07/25/22 | Price Changed | $329,900 | -5.7% | $132 / Sq Ft |
| 07/17/2022 07/17/22 | Price Changed | $349,800 | -0.1% | $140 / Sq Ft |
| 07/02/2022 07/02/22 | For Sale | $350,000 | +18.6% | $140 / Sq Ft |
| 06/30/2017 06/30/17 | Sold | -- | -- | -- |
| 05/19/2017 05/19/17 | Pending | -- | -- | -- |
| 05/11/2017 05/11/17 | For Sale | $295,000 | -- | $117 / Sq Ft |
Tax History Compared to Growth
Tax History
| Year | Tax Paid | Tax Assessment Tax Assessment Total Assessment is a certain percentage of the fair market value that is determined by local assessors to be the total taxable value of land and additions on the property. | Land | Improvement |
|---|---|---|---|---|
| 2024 | $1,941 | $20,812 | $0 | $0 |
| 2023 | $1,460 | $21,052 | $0 | $0 |
| 2022 | $1,936 | $21,052 | $0 | $0 |
| 2021 | $1,936 | $21,052 | $0 | $0 |
| 2020 | $1,936 | $21,052 | $0 | $0 |
| 2019 | $1,744 | $18,761 | $0 | $0 |
| 2018 | $1,707 | $18,761 | $0 | $0 |
| 2017 | $1,707 | $18,761 | $0 | $0 |
| 2016 | $1,570 | $18,341 | $0 | $0 |
| 2015 | $1,570 | $18,341 | $0 | $0 |
| 2014 | $1,389 | $16,917 | $0 | $0 |
| 2013 | -- | $16,917 | $0 | $0 |
Agents Affiliated with this Home
-
C
Seller's Agent in 2022
Chris Blake
Century 21 Prestige
(601) 317-8991
13 Total Sales
-
Mary Denton
M
Buyer's Agent in 2022
Mary Denton
Powers Properties
(601) 317-2200
35 Total Sales
-
Johnson Williamson

Buyer's Agent in 2017
Johnson Williamson
Williamson Real Estate, Inc.
(601) 540-1197
84 Total Sales
Map
Source: MLS United
MLS Number: 4022413
APN: I11A-000017-00630
- 214 Boxwood Cir
- 221 Boxwood Cir
- 326 Cypress Creek Rd
- 322 Woodlands Dr
- 265 Greensview Dr
- 251 Greensview Dr
- 580 Hickory Place
- 102 Parkview Ln
- 513 Windsor Dr
- 307 Meadowview Ln
- 174 Woodlands Glen Cir
- 168 Woodlands Glen Cir
- 126 Woodlands Glen Cir
- 507 Plum Grove
- 528 Willow Valley Cir
- 108 Spring Valley Dr
- 152 Woodlands Glen Cir
- 196 Woodlands Green Dr
- 176 Woodlands Green Dr
- 290 Azalea Ct
