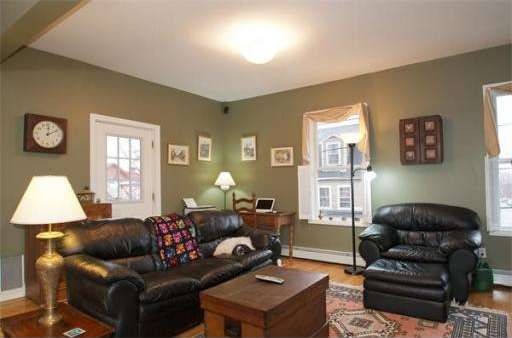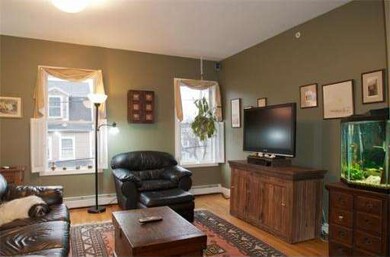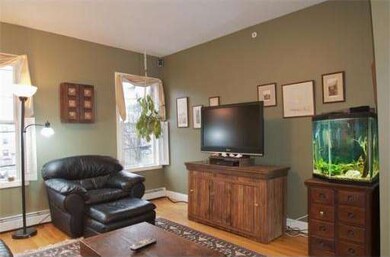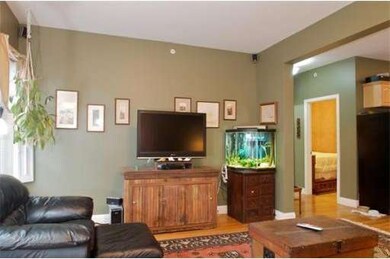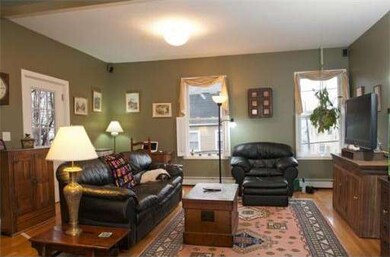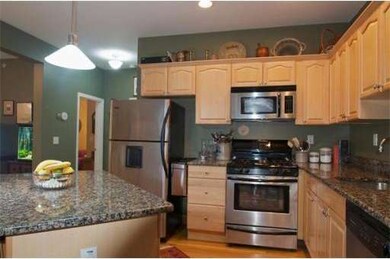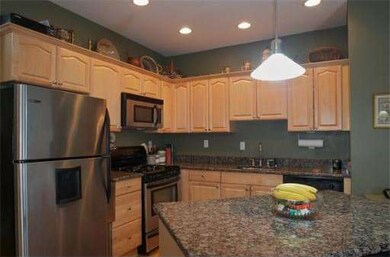
131 Derby St Unit 2F Salem, MA 01970
Derby Street NeighborhoodHighlights
- Waterfront
- Deck
- Wood Flooring
- 0.23 Acre Lot
- Property is near public transit
- 1-minute walk to Swiniuch Park
About This Home
As of September 2021Delightful garden condominium located on Salem's historic Derby Street. This bright, open spaced unit offers, hardwood floors, gourmet kitchen with ss/ appliances, granite counter tops, island, in unit laundry, private deck, private storage unit and off street deeded parking. Walking distance to train, ferry, shops and restaurants. Reasonable condo fee includes heat and your pet is welcome!
Property Details
Home Type
- Condominium
Est. Annual Taxes
- $3,291
Year Built
- Built in 1900
HOA Fees
- $200 Monthly HOA Fees
Home Design
- Garden Home
- Frame Construction
- Rubber Roof
Interior Spaces
- 800 Sq Ft Home
- 1-Story Property
- Insulated Windows
- Intercom
Kitchen
- Range
- Microwave
- Dishwasher
- Solid Surface Countertops
Flooring
- Wood
- Ceramic Tile
Bedrooms and Bathrooms
- 2 Bedrooms
- 1 Full Bathroom
Laundry
- Laundry on main level
- Dryer
- Washer
Parking
- 1 Car Parking Space
- Off-Street Parking
- Deeded Parking
Schools
- Collins Middle School
- Salem High School
Utilities
- Window Unit Cooling System
- 1 Heating Zone
- Heating System Uses Natural Gas
- Baseboard Heating
- Natural Gas Connected
- Gas Water Heater
Additional Features
- Deck
- Waterfront
- Property is near public transit
Listing and Financial Details
- Assessor Parcel Number M:41 L:0316 S:803,4542254
Community Details
Overview
- Association fees include heat, water, sewer, insurance, maintenance structure, snow removal
- 8 Units
Amenities
- Shops
Pet Policy
- Pets Allowed
Ownership History
Purchase Details
Home Financials for this Owner
Home Financials are based on the most recent Mortgage that was taken out on this home.Purchase Details
Home Financials for this Owner
Home Financials are based on the most recent Mortgage that was taken out on this home.Purchase Details
Home Financials for this Owner
Home Financials are based on the most recent Mortgage that was taken out on this home.Similar Home in Salem, MA
Home Values in the Area
Average Home Value in this Area
Purchase History
| Date | Type | Sale Price | Title Company |
|---|---|---|---|
| Deed | $381,000 | None Available | |
| Not Resolvable | $222,500 | -- | |
| Deed | $264,900 | -- |
Mortgage History
| Date | Status | Loan Amount | Loan Type |
|---|---|---|---|
| Open | $60,000 | Stand Alone Refi Refinance Of Original Loan | |
| Open | $342,900 | Purchase Money Mortgage | |
| Previous Owner | $300,000 | Credit Line Revolving | |
| Previous Owner | $162,500 | New Conventional | |
| Previous Owner | $161,000 | No Value Available | |
| Previous Owner | $165,000 | Purchase Money Mortgage |
Property History
| Date | Event | Price | Change | Sq Ft Price |
|---|---|---|---|---|
| 09/30/2021 09/30/21 | Sold | $381,000 | +8.9% | $476 / Sq Ft |
| 08/24/2021 08/24/21 | Pending | -- | -- | -- |
| 08/20/2021 08/20/21 | For Sale | $349,900 | +57.3% | $437 / Sq Ft |
| 03/23/2012 03/23/12 | Sold | $222,500 | -3.2% | $278 / Sq Ft |
| 02/26/2012 02/26/12 | Pending | -- | -- | -- |
| 01/16/2012 01/16/12 | For Sale | $229,900 | -- | $287 / Sq Ft |
Tax History Compared to Growth
Tax History
| Year | Tax Paid | Tax Assessment Tax Assessment Total Assessment is a certain percentage of the fair market value that is determined by local assessors to be the total taxable value of land and additions on the property. | Land | Improvement |
|---|---|---|---|---|
| 2025 | $4,730 | $417,100 | $0 | $417,100 |
| 2024 | $4,627 | $398,200 | $0 | $398,200 |
| 2023 | $4,459 | $356,400 | $0 | $356,400 |
| 2022 | $4,304 | $324,800 | $0 | $324,800 |
| 2021 | $3,965 | $287,300 | $0 | $287,300 |
| 2020 | $4,030 | $278,900 | $0 | $278,900 |
| 2019 | $3,924 | $259,900 | $0 | $259,900 |
| 2018 | $3,827 | $248,800 | $0 | $248,800 |
| 2017 | $3,933 | $248,000 | $0 | $248,000 |
| 2016 | $3,635 | $232,000 | $0 | $232,000 |
| 2015 | $3,513 | $214,100 | $0 | $214,100 |
Agents Affiliated with this Home
-

Seller's Agent in 2021
Vasia Kalaras
J. Barrett & Company
(978) 239-5296
1 in this area
25 Total Sales
-

Buyer's Agent in 2021
Justin Repp
Keller Williams Realty Evolution
(978) 273-6680
1 in this area
104 Total Sales
-
S
Seller's Agent in 2012
Susan Olson
MerryFox Realty
(978) 902-1759
2 in this area
6 Total Sales
Map
Source: MLS Property Information Network (MLS PIN)
MLS Number: 71327620
APN: SALE-000041-000000-000316-000803-000803
- 16 Bentley St Unit 3
- 114 Derby St Unit 2
- 23 Turner St Unit 4
- 67 Essex St Unit 2
- 67 Essex St Unit 1
- 29 Carlton St Unit 2
- 14 Forrester St Unit 2
- 7 Curtis St Unit 1
- 4 Boardman St Unit 2
- 90 Wharf St Unit 11
- 12 Boardman St Unit 1
- 8-8.5 Herbert St
- 23 Union St Unit 2
- 52 Forrester St
- 52 Forrester St Unit A
- 8 Briggs St
- 17 Webb St Unit 1
- 2 Hawthorne Blvd Unit 4
- 26 Winter St
- 8 Williams St Unit E1
