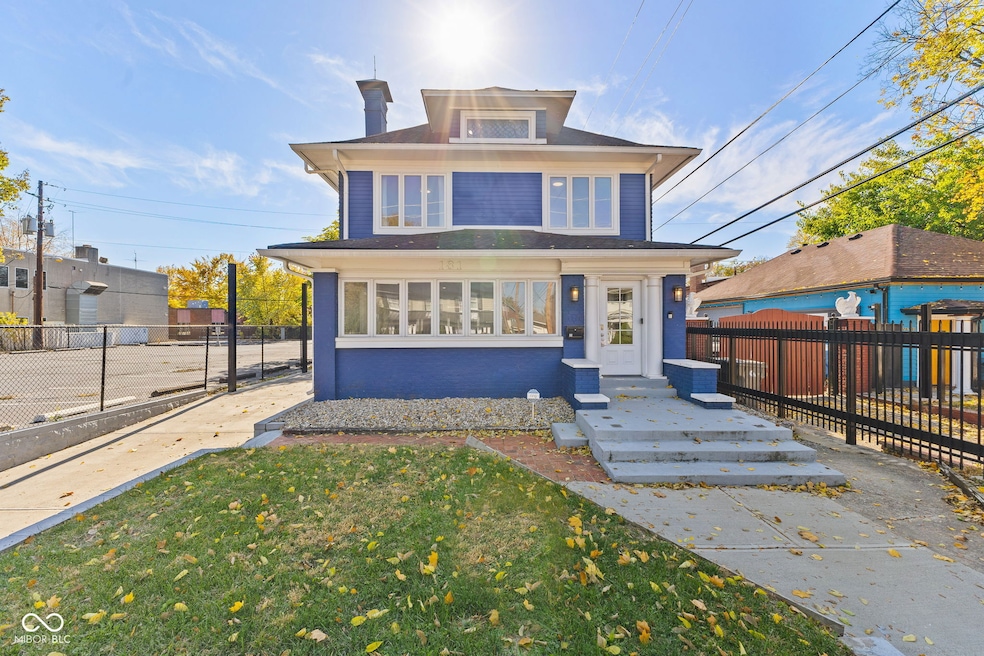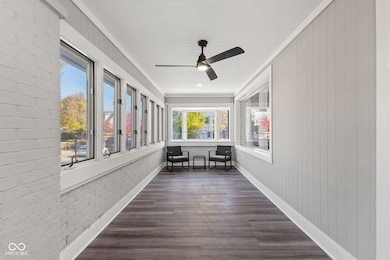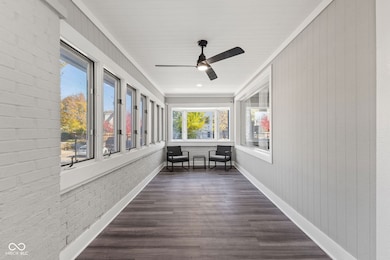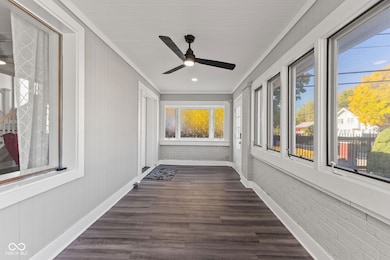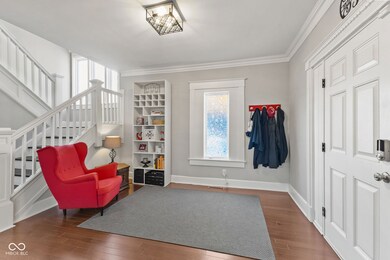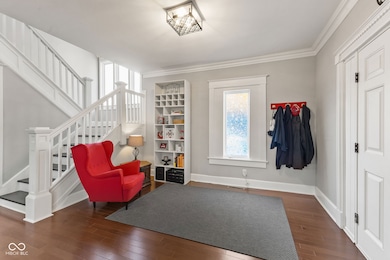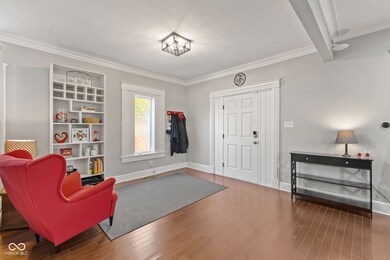131 E 36th St Indianapolis, IN 46205
Mapleton-Fall Creek NeighborhoodEstimated payment $2,864/month
Highlights
- Guest House
- Freestanding Bathtub
- Wood Flooring
- Updated Kitchen
- Georgian Architecture
- High Ceiling
About This Home
Experience historic charm and modern luxury in this stunning 4-bedroom, 2.5-bath home with a finished basement and a private 1-bedroom carriage house-perfect for guests, Airbnb income, or multi-generational living. Offering 3,018 sq. ft. of living space, this Midtown Indianapolis beauty was completely rehabbed just four years ago, combining timeless architecture with thoughtful updates throughout. The main level welcomes you with luminous, grand-sized rooms and an open-concept layout ideal for entertaining. The expansive kitchen and dining area feature modern finishes, ample workspace, and flow seamlessly into the spacious living areas. Upstairs, the primary suite offers two walk-in closets, a double vanity, free-standing soaker tub, and a custom tile shower. The fourth bedroom, tucked in the finished attic, includes two walk-in closets and a cozy play or storage area. The finished basement adds even more versatility with a large family room, office space, utility room, and plumbing for an additional full bath. A privacy-fenced courtyard creates an inviting outdoor retreat for summer evenings. With newer mechanicals-sewer line, furnace, A/C, and water heater all replaced in 2020-this home offers peace of mind and modern comfort. Conveniently located near Butler University, downtown Indianapolis, and popular Midtown dining and parks, this property truly has it all.
Home Details
Home Type
- Single Family
Est. Annual Taxes
- $6,542
Year Built
- Built in 1900
Lot Details
- 4,748 Sq Ft Lot
- Additional Parcels
Home Design
- Georgian Architecture
- Brick Exterior Construction
- Brick Foundation
- Block Foundation
- Wood Siding
Interior Spaces
- 3-Story Property
- Woodwork
- High Ceiling
- Paddle Fans
- Entrance Foyer
- Great Room with Fireplace
- Formal Dining Room
- Attic Access Panel
- Radon Detector
- Laundry in unit
Kitchen
- Updated Kitchen
- Breakfast Bar
- Electric Oven
- Built-In Microwave
- Dishwasher
- Kitchen Island
Flooring
- Wood
- Carpet
- Laminate
- Ceramic Tile
Bedrooms and Bathrooms
- 5 Bedrooms
- Walk-In Closet
- In-Law or Guest Suite
- Freestanding Bathtub
Rough-In Basement
- Partial Basement
- Sump Pump
Outdoor Features
- Patio
- Enclosed Glass Porch
Additional Homes
- Guest House
Location
- Property is near bus stop
- City Lot
Utilities
- Forced Air Heating and Cooling System
- Heating System Uses Natural Gas
- Heat Pump System
- Gas Water Heater
- Water Softener is Owned
Community Details
- No Home Owners Association
Listing and Financial Details
- Tax Lot 1
- Assessor Parcel Number 490624130007000101
Map
Home Values in the Area
Average Home Value in this Area
Tax History
| Year | Tax Paid | Tax Assessment Tax Assessment Total Assessment is a certain percentage of the fair market value that is determined by local assessors to be the total taxable value of land and additions on the property. | Land | Improvement |
|---|---|---|---|---|
| 2024 | $4,841 | $450,300 | $39,900 | $410,400 |
| 2023 | $4,841 | $338,100 | $39,900 | $298,200 |
| 2022 | $7,240 | $338,100 | $39,900 | $298,200 |
| 2021 | $6,199 | $434,400 | $11,300 | $423,100 |
Property History
| Date | Event | Price | List to Sale | Price per Sq Ft |
|---|---|---|---|---|
| 11/07/2025 11/07/25 | For Sale | $450,000 | -- | $149 / Sq Ft |
Purchase History
| Date | Type | Sale Price | Title Company |
|---|---|---|---|
| Quit Claim Deed | -- | None Listed On Document | |
| Warranty Deed | -- | None Listed On Document | |
| Warranty Deed | $365,000 | None Available | |
| Warranty Deed | $121,000 | Trademark Title Inc. | |
| Quit Claim Deed | $60,000 | Hinshaw And Culbertson, Llp | |
| Quit Claim Deed | $60,000 | Hinshaw And Culbertson, Llp | |
| Sheriffs Deed | $330,917 | None Available | |
| Interfamily Deed Transfer | -- | None Available | |
| Interfamily Deed Transfer | -- | None Available |
Mortgage History
| Date | Status | Loan Amount | Loan Type |
|---|---|---|---|
| Previous Owner | $346,750 | New Conventional | |
| Previous Owner | $346,750 | New Conventional |
Source: MIBOR Broker Listing Cooperative®
MLS Number: 22071444
APN: 49-06-24-130-007.000-101
- 3628 N Pennsylvania St
- 518 Central Ct S
- 522 E 37th St
- 3138 N Pennsylvania St
- 548 Central Ct N
- 3547 N Illinois St
- 3509 N Illinois St
- 104 E 38th St
- 3455 N Illinois St
- 561 E 37th St
- 3748 Ruckle St
- 3358 Ruckle St
- 3554 N Illinois St
- 3508 N Illinois St
- 118 W 36th St
- 3543 N Kenwood Ave
- 3513 N Kenwood Ave
- 3250 Central Ave
- 3843 N New Jersey St
- 617 E 37th St
- 117 E 36th St
- 115 E 36th St
- 3524-3538 N Pennsylvania St
- 1 E 36th St
- 3558 Central Ave
- 3707 N Meridian St
- 3710 Ruskin Place Unit Private Room
- 3710 N Meridian St
- 3736 N Meridian St
- 3402 N Meridian St
- 3801 N Meridian St
- 3326 Ruckle St Unit Rear Apartment
- 3818 Central Ave
- 3827 Central Ave
- 3901 N Pennsylvania St
- 3537 N Capitol Ave
- 3365 Broadway St
- 3843 N Park Ave
- 3249 N Kenwood Ave
- 2237 Carrollton Ave
Ask me questions while you tour the home.
