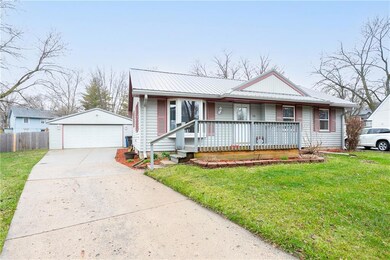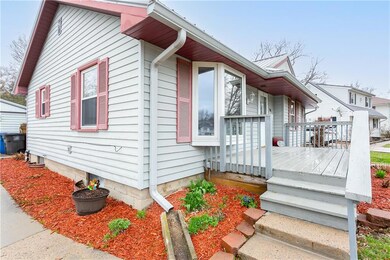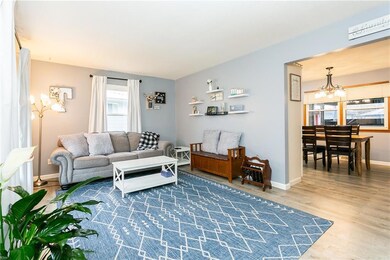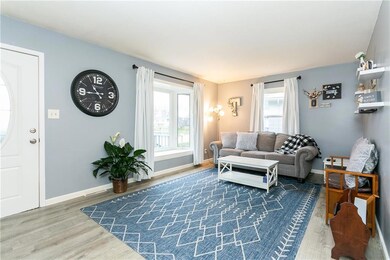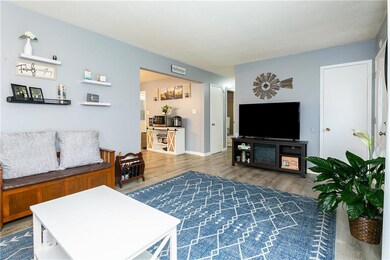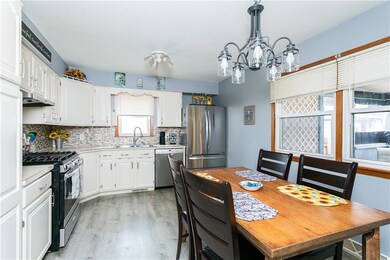
131 E Emma Ave Des Moines, IA 50315
South Central DSM NeighborhoodHighlights
- Covered Deck
- No HOA
- Luxury Vinyl Plank Tile Flooring
- Ranch Style House
- Screened Porch
- Forced Air Heating and Cooling System
About This Home
As of May 2024Welcome home to this fabulously maintained ranch! 2022 was a big year for this house! A new steele roof on house and garage, new SS appliances, new furnace, A/C, water heater! Inside is a nicely updated space with LVL flooring, fresh paint, beautiful backsplash just to name a few! with 2 bedrooms and 2 bathrooms on the main floor and a 2 non-conforming bedrooms and a bathroom in the basement make this home live much larger than it is! Outside is an oasis starting with a new privacy fence in the backyard. Spring time brings a variety of beautiful flowers that really brighten up the back yard. The gazebo stays! A screened in back porch with removable screen is a delight in the spring and summer and is a great area to entertain. An oversized 2 car garage allows for ample storage!
Home Details
Home Type
- Single Family
Est. Annual Taxes
- $3,655
Year Built
- Built in 1971
Lot Details
- 0.3 Acre Lot
- Property is Fully Fenced
- Wood Fence
- Property is zoned N3A
Home Design
- Ranch Style House
- Block Foundation
- Metal Roof
Interior Spaces
- 994 Sq Ft Home
- Screened Porch
Kitchen
- Stove
- Dishwasher
Flooring
- Carpet
- Laminate
- Luxury Vinyl Plank Tile
Bedrooms and Bathrooms
- 2 Main Level Bedrooms
Parking
- 2 Car Detached Garage
- Driveway
Additional Features
- Covered Deck
- Forced Air Heating and Cooling System
Community Details
- No Home Owners Association
Listing and Financial Details
- Assessor Parcel Number 12004472138000
Ownership History
Purchase Details
Home Financials for this Owner
Home Financials are based on the most recent Mortgage that was taken out on this home.Purchase Details
Home Financials for this Owner
Home Financials are based on the most recent Mortgage that was taken out on this home.Similar Homes in Des Moines, IA
Home Values in the Area
Average Home Value in this Area
Purchase History
| Date | Type | Sale Price | Title Company |
|---|---|---|---|
| Warranty Deed | $230,000 | None Listed On Document | |
| Warranty Deed | -- | None Available |
Mortgage History
| Date | Status | Loan Amount | Loan Type |
|---|---|---|---|
| Previous Owner | $95,450 | New Conventional | |
| Previous Owner | $96,000 | New Conventional | |
| Previous Owner | $49,000 | Unknown |
Property History
| Date | Event | Price | Change | Sq Ft Price |
|---|---|---|---|---|
| 05/10/2024 05/10/24 | Sold | $230,000 | +2.2% | $231 / Sq Ft |
| 03/27/2024 03/27/24 | Pending | -- | -- | -- |
| 03/26/2024 03/26/24 | For Sale | $225,000 | +69.8% | $226 / Sq Ft |
| 11/03/2016 11/03/16 | Sold | $132,500 | -11.6% | $133 / Sq Ft |
| 11/03/2016 11/03/16 | Pending | -- | -- | -- |
| 06/06/2016 06/06/16 | For Sale | $149,900 | -- | $151 / Sq Ft |
Tax History Compared to Growth
Tax History
| Year | Tax Paid | Tax Assessment Tax Assessment Total Assessment is a certain percentage of the fair market value that is determined by local assessors to be the total taxable value of land and additions on the property. | Land | Improvement |
|---|---|---|---|---|
| 2024 | $3,598 | $200,400 | $38,700 | $161,700 |
| 2023 | $3,758 | $200,400 | $38,700 | $161,700 |
| 2022 | $3,726 | $168,300 | $33,900 | $134,400 |
| 2021 | $3,584 | $168,300 | $33,900 | $134,400 |
| 2020 | $3,718 | $152,200 | $30,600 | $121,600 |
| 2019 | $3,372 | $152,200 | $30,600 | $121,600 |
| 2018 | $3,332 | $134,000 | $26,300 | $107,700 |
| 2017 | $3,556 | $134,000 | $26,300 | $107,700 |
| 2016 | $3,460 | $140,000 | $24,400 | $115,600 |
| 2015 | $3,460 | $140,000 | $24,400 | $115,600 |
| 2014 | $3,404 | $136,800 | $22,800 | $114,000 |
Agents Affiliated with this Home
-
Rob Brewer

Seller's Agent in 2024
Rob Brewer
Keller Williams Realty GDM
(515) 707-2855
3 in this area
87 Total Sales
-
Katie Bloom

Buyer's Agent in 2024
Katie Bloom
LPT Realty, LLC
(515) 360-1292
2 in this area
81 Total Sales
-
Debbie Marmon
D
Seller's Agent in 2016
Debbie Marmon
RE/MAX
(515) 490-9002
42 Total Sales
-
S
Buyer's Agent in 2016
Spencer Davidson
Simply Better Realty, LLC
Map
Source: Des Moines Area Association of REALTORS®
MLS Number: 691855
APN: 120-04472138000
- 4508 SE 3rd St
- 126 E Maxwelton Dr
- 204 E Philip St
- 108 E Philip St
- 208 Mckinley Ave
- 211 E Leach Ave
- 299 Hackley Ave
- 16 E Leach Ave
- 4600 SW 5th St
- 500 Scandia Ave
- 4518 SE 6th St
- 401 E Mckinley Ave
- 518 Maxwelton Dr
- 424 E Leach Ave
- 303 Kenyon Ave
- 4610 SE 7th St
- 5501 S Union St
- 703 Maxwelton Dr
- 435 E Watrous Ave
- 709 E Hackley Ave

