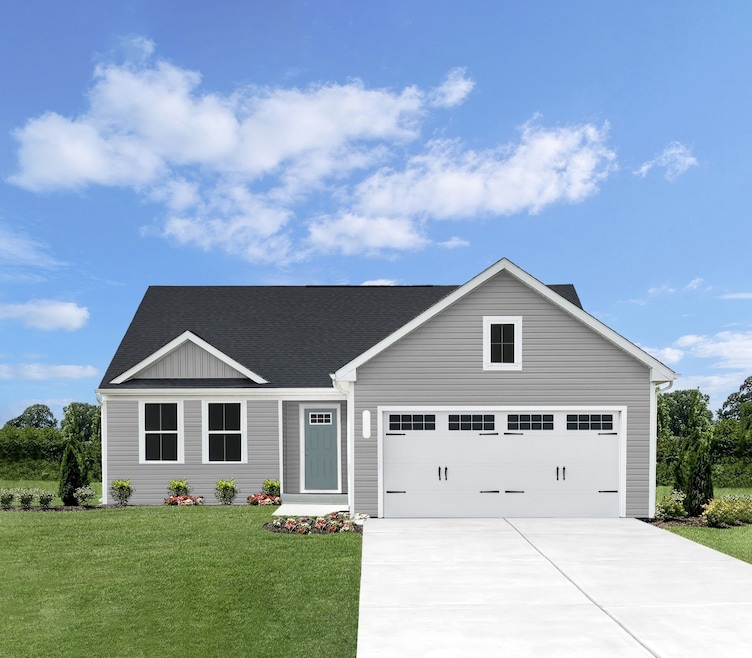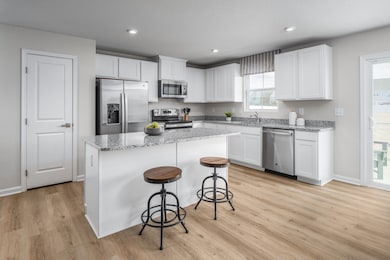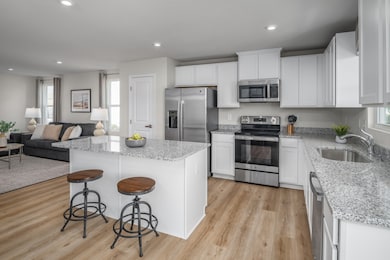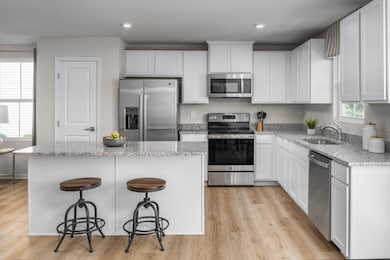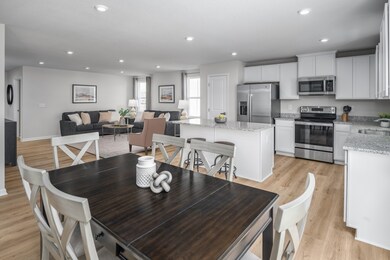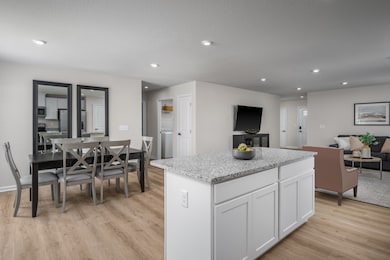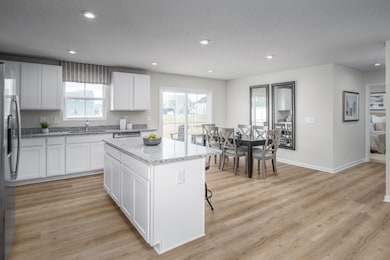
131 Faraday Pass Nashville, TN 37207
Talbot's Corner NeighborhoodEstimated payment $2,603/month
Highlights
- 2 Car Attached Garage
- Cooling Available
- Central Heating
- Walk-In Closet
- Community Playground
- Smart Thermostat
About This Home
LAST CHANCE! TREE-LINED HOMESITE!!! Now selling FINAL PHASE in our Thornton Grove community in Nashville!!! This community is centrally located to Briley Parkway, I-65 and I-24, making it an ideal location to get anywhere you need to go. Just 8 miles from Downtown Nashville, you will be close to everything. The Tupelo floorplan is Ranch Style one level home and is a 3 Bedroom, 2 Bath spacious open concept. All GE appliances included, even the washer & dryer! Enjoy spending time in your spacious fully sodded backyard. The home also features a 10x14 Patio, Ecobee Thermostat, and Wi-Fi enabled garage door opener. Choose your own finishes! **ASK ABOUT OUR FLEX CASH THROUGH END OF JULY**
Listing Agent
Ryan Homes Brokerage Phone: 6159453819 License # 355095 Listed on: 07/01/2025
Home Details
Home Type
- Single Family
Est. Annual Taxes
- $3,600
Year Built
- Built in 2025
HOA Fees
- $54 Monthly HOA Fees
Parking
- 2 Car Attached Garage
- Driveway
Home Design
- Slab Foundation
- Shingle Roof
- Vinyl Siding
Interior Spaces
- 1,533 Sq Ft Home
- Property has 1 Level
Kitchen
- Microwave
- Dishwasher
- Disposal
Flooring
- Carpet
- Laminate
- Vinyl
Bedrooms and Bathrooms
- 3 Main Level Bedrooms
- Walk-In Closet
- 2 Full Bathrooms
Laundry
- Dryer
- Washer
Home Security
- Smart Thermostat
- Fire and Smoke Detector
Schools
- Bellshire Elementary Design Center
- Madison Middle School
- Hunters Lane Comp High School
Utilities
- Cooling Available
- Central Heating
- Underground Utilities
Listing and Financial Details
- Tax Lot 291
Community Details
Overview
- $350 One-Time Secondary Association Fee
- Association fees include trash
- Thornton Grove Subdivision
Recreation
- Community Playground
Map
Home Values in the Area
Average Home Value in this Area
Property History
| Date | Event | Price | Change | Sq Ft Price |
|---|---|---|---|---|
| 07/15/2025 07/15/25 | Price Changed | $405,990 | -3.0% | $265 / Sq Ft |
| 07/13/2025 07/13/25 | Pending | -- | -- | -- |
| 07/13/2025 07/13/25 | For Sale | $418,405 | +2.1% | $252 / Sq Ft |
| 07/01/2025 07/01/25 | For Sale | $409,990 | -- | $267 / Sq Ft |
Similar Homes in Nashville, TN
Source: Realtracs
MLS Number: 2926408
- 143 Tanshall Ct
- 152 Faraday Pass
- 529 Combs Terrace
- 2821 Old Matthews Rd
- 2408 Old Matthews Rd
- 2328 Woodridge Dr
- 4100 Polk Forest Cir
- 442 Roger Williams Ave
- 449 Dennis Dr
- 615 Live Life Ln
- 621 Live Life Ln
- 1229 N Avondale Cir
- 1241 N Avondale Cir
- 1227 N Avondale Cir
- 3027 Capps Dr
- 1617 Hampton St
- 124 Ventura Way
- 224 Twilight Ln
- 222 Twilight Ln
- 228 Twilight Ln
- 2637 Old Matthews Rd
- 508 Dyne Ct
- 2544 Old Matthews Rd
- 600 MacLaurin Ct
- 2788 Old Matthews Rd
- 2945 Brick Church Pike
- 409 Toney Rd
- 2306 Ilolo St
- 410 Ewing Dr
- 311 W Trinity Ln
- 2408 Grover St
- 2306 Brick Church Pike
- 334 Ewing Dr
- 617 Merrylodge Ct
- 457 Ewing Ln
- 1725 Roger Ave Unit A
- 1825 Meade Ave
- 1006 Free Silver Rd Unit ID1239915P
- 200 Hillside Cottage Ln
- 3258 Brick Church Pike
