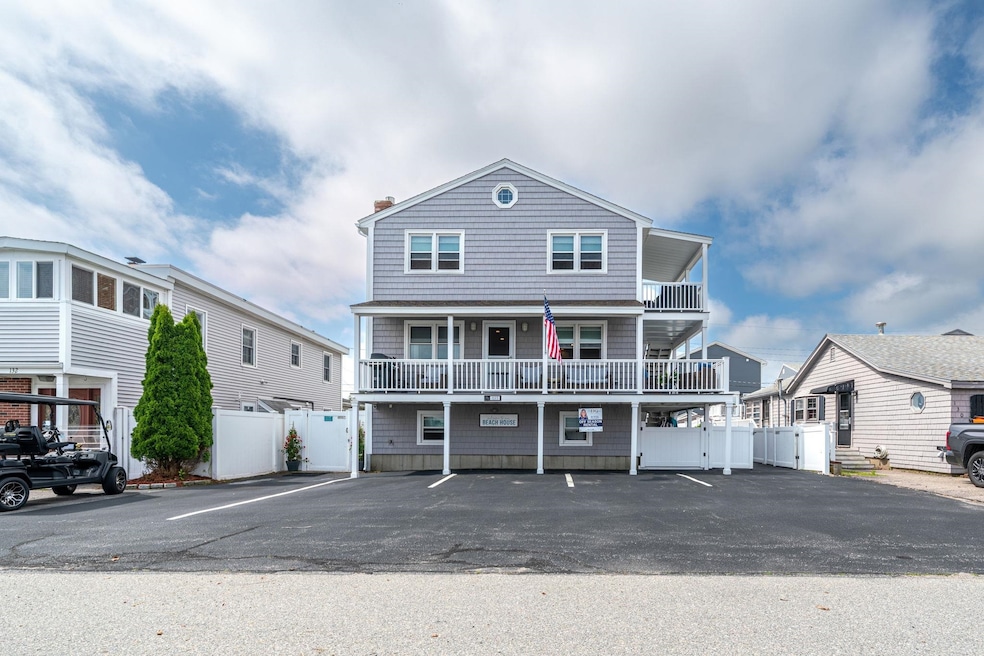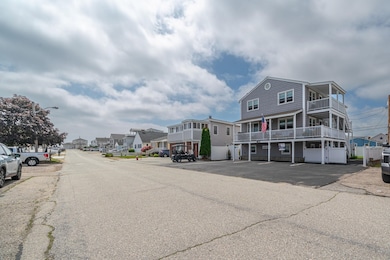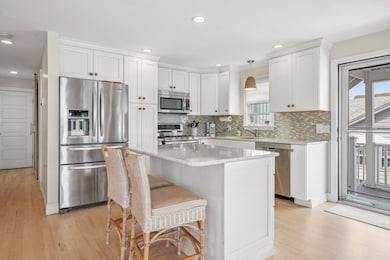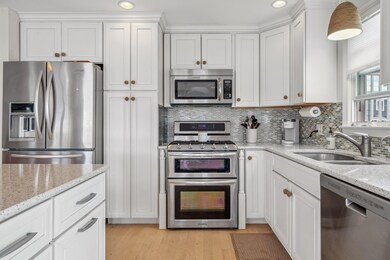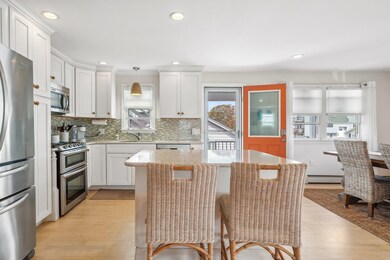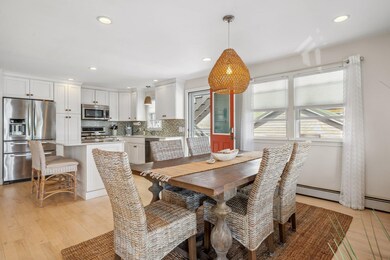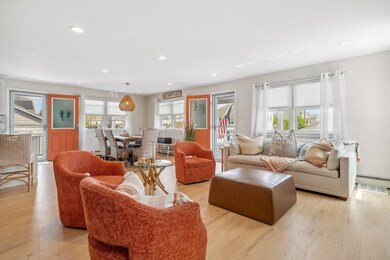
131 Franklin St Seabrook, NH 03874
Seabrook Beach NeighborhoodEstimated payment $11,954/month
Highlights
- Beach Access
- Cathedral Ceiling
- Bonus Room
- Deck
- Wood Flooring
- Furnished
About This Home
Welcome to Seacoast Living at its Finest! This meticulously maintained two-family in sought-after Seabrook Village is the perfect blend of luxury, comfort, and income potential. Each unit has been meticulously updated, offering modern finishes, quality craftsmanship, and an inviting atmosphere just steps from sandy beaches. Enjoy lush landscaping that creates a private oasis, perfect for relaxing or entertaining outdoors. With two spacious units, this property is ideal for investors or owner-occupants seeking rental income opportunity. Both units feature open-concept living spaces, updated kitchens and baths, and abundant natural light. Recent upgrades include new windows, siding, and energy-efficient systems for year-round comfort. Multiple off-street parking spaces (12+ cars!) and beautifully manicured grounds further enhance this move-in-ready property. Top floor features 3 bedrooms, 1 bath, and a vaulted ceiling kitchen, dining, and family room. Floor 2 offers an owner's master bedroom suite with bath and an additional bedroom and bath, and large open kitchen, dining and family area. Gleaming whitewashed hardwood floors throughout foster the coastal feel. First floor offers additional sleeping space, half bath and large family rooms perfect for teens or extra guests. Don’t miss your chance to own this exceptional property in one of Seabrook’s most coveted neighborhoods. AGENT INTEREST
Open House Schedule
-
Friday, July 25, 202511:00 am to 1:00 pm7/25/2025 11:00:00 AM +00:007/25/2025 1:00:00 PM +00:00Add to Calendar
-
Friday, August 01, 202511:00 am to 1:00 pm8/1/2025 11:00:00 AM +00:008/1/2025 1:00:00 PM +00:00Add to Calendar
Home Details
Home Type
- Single Family
Est. Annual Taxes
- $13,833
Year Built
- Built in 1977
Lot Details
- 4,792 Sq Ft Lot
- Level Lot
- Irrigation Equipment
Interior Spaces
- 3,432 Sq Ft Home
- Property has 3 Levels
- Furnished
- Cathedral Ceiling
- Ceiling Fan
- Natural Light
- Blinds
- Drapes & Rods
- Window Screens
- Mud Room
- Family Room Off Kitchen
- Combination Kitchen and Dining Room
- Bonus Room
- Carbon Monoxide Detectors
Kitchen
- Gas Range
- Microwave
- ENERGY STAR Qualified Refrigerator
- ENERGY STAR Qualified Dishwasher
- Kitchen Island
- Disposal
Flooring
- Wood
- Tile
- Vinyl Plank
Bedrooms and Bathrooms
- 5 Bedrooms
- En-Suite Primary Bedroom
- En-Suite Bathroom
Laundry
- Laundry Room
- ENERGY STAR Qualified Dryer
- Dryer
- ENERGY STAR Qualified Washer
Parking
- Driveway
- Paved Parking
Outdoor Features
- Beach Access
- Water Access
- Property is near an ocean
- Municipal Residents Have Water Access Only
- Deck
- Patio
- Shed
Location
- Flood Zone Lot
Schools
- Winnacunnet High School
Utilities
- Air Conditioning
- Window Unit Cooling System
- Baseboard Heating
- Phone Available
- Cable TV Available
Listing and Financial Details
- Legal Lot and Block 131 / 131
- Assessor Parcel Number 20
Map
Home Values in the Area
Average Home Value in this Area
Tax History
| Year | Tax Paid | Tax Assessment Tax Assessment Total Assessment is a certain percentage of the fair market value that is determined by local assessors to be the total taxable value of land and additions on the property. | Land | Improvement |
|---|---|---|---|---|
| 2024 | $13,833 | $1,180,300 | $721,900 | $458,400 |
| 2023 | $12,923 | $856,400 | $549,100 | $307,300 |
| 2022 | $11,347 | $856,400 | $549,100 | $307,300 |
| 2021 | $11,233 | $818,100 | $549,100 | $269,000 |
| 2020 | $9,965 | $624,000 | $426,200 | $197,800 |
| 2019 | $9,828 | $624,000 | $426,200 | $197,800 |
| 2018 | $10,140 | $624,000 | $426,200 | $197,800 |
| 2017 | $9,137 | $562,300 | $364,500 | $197,800 |
| 2016 | $7,825 | $529,100 | $330,900 | $198,200 |
| 2015 | $7,172 | $484,900 | $314,300 | $170,600 |
| 2014 | $7,090 | $464,300 | $293,700 | $170,600 |
| 2013 | $7,090 | $464,300 | $293,700 | $170,600 |
Property History
| Date | Event | Price | Change | Sq Ft Price |
|---|---|---|---|---|
| 07/19/2025 07/19/25 | For Sale | $1,950,000 | +135.2% | $568 / Sq Ft |
| 11/17/2020 11/17/20 | Sold | $829,000 | 0.0% | $242 / Sq Ft |
| 11/17/2020 11/17/20 | Pending | -- | -- | -- |
| 11/17/2020 11/17/20 | For Sale | $829,000 | +84.2% | $242 / Sq Ft |
| 04/27/2012 04/27/12 | Sold | $450,000 | -8.1% | $191 / Sq Ft |
| 03/02/2012 03/02/12 | Pending | -- | -- | -- |
| 06/30/2011 06/30/11 | For Sale | $489,900 | -- | $208 / Sq Ft |
Purchase History
| Date | Type | Sale Price | Title Company |
|---|---|---|---|
| Warranty Deed | $829,000 | None Available | |
| Warranty Deed | $829,000 | None Available | |
| Warranty Deed | $450,000 | -- | |
| Warranty Deed | $450,000 | -- |
Mortgage History
| Date | Status | Loan Amount | Loan Type |
|---|---|---|---|
| Open | $663,200 | New Conventional | |
| Closed | $663,200 | New Conventional | |
| Closed | $0 | No Value Available |
Similar Homes in Seabrook, NH
Source: PrimeMLS
MLS Number: 5052433
APN: SEAB-000020-000000-000131
- 212 Bristol St
- 228 Bristol St
- 289 Portsmouth Ave Unit Down
- 60 Plymouth St
- 18 Lowell St Unit Up
- 18 Lowell St Unit down
- 20 Ocean Blvd
- 61 Ocean Blvd
- 61 Ocean Blvd
- 61 Ocean Blvd
- 61 Ocean Blvd
- 61 Ocean Blvd
- 61 Ocean Blvd
- 61 Ocean Blvd
- 61 Ocean Blvd
- 61 Ocean Blvd
- 15 K St
- 83 Ocean Blvd Unit 412
- 12 G St Unit 43 & 45
- 401 Ocean Blvd
