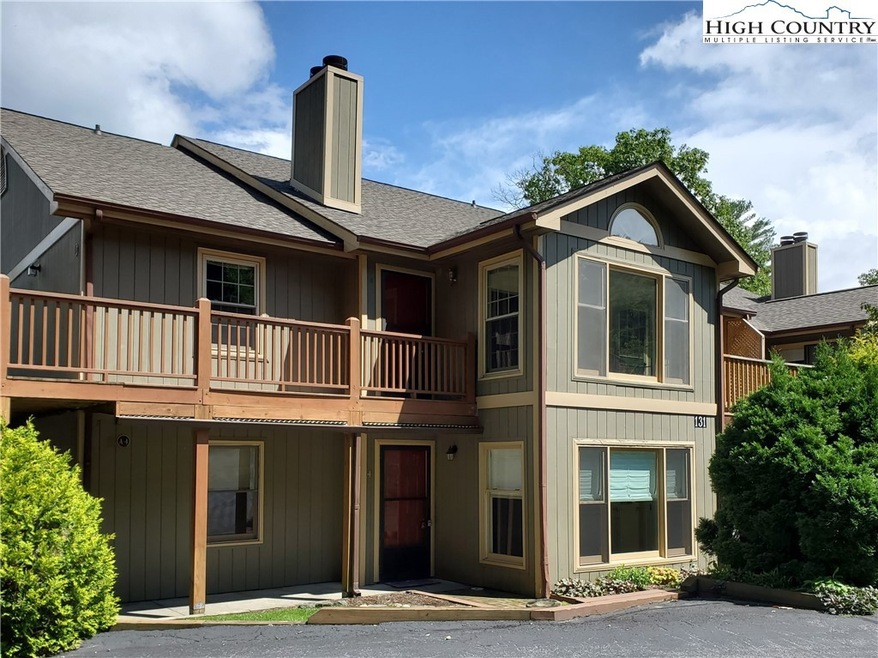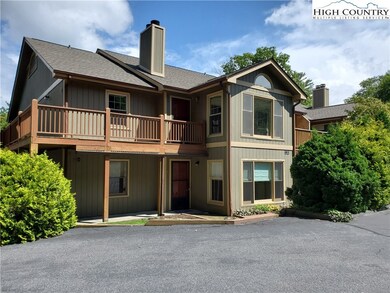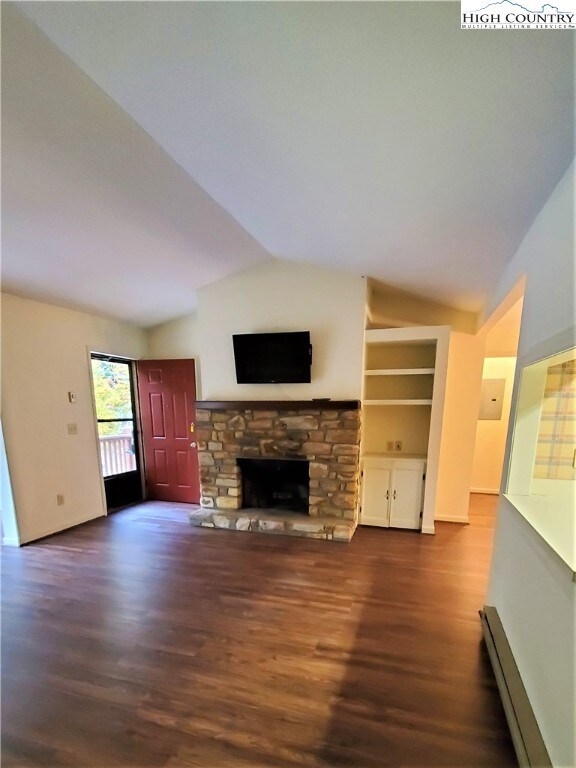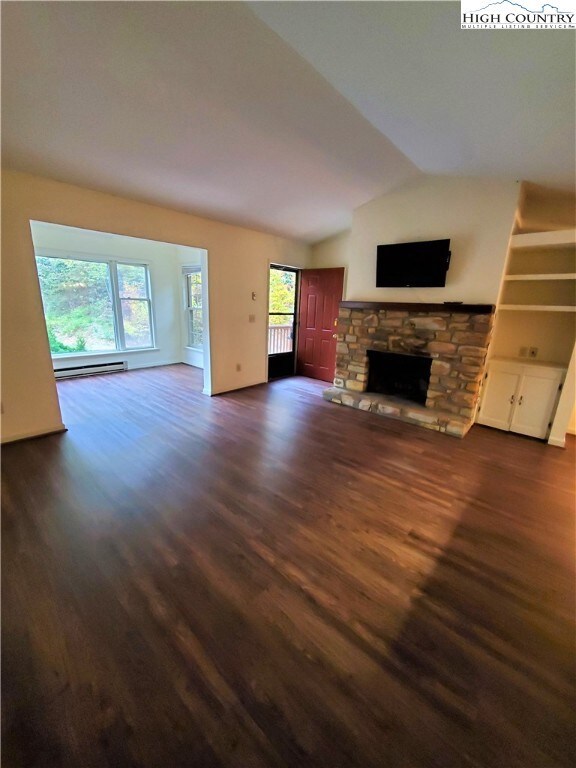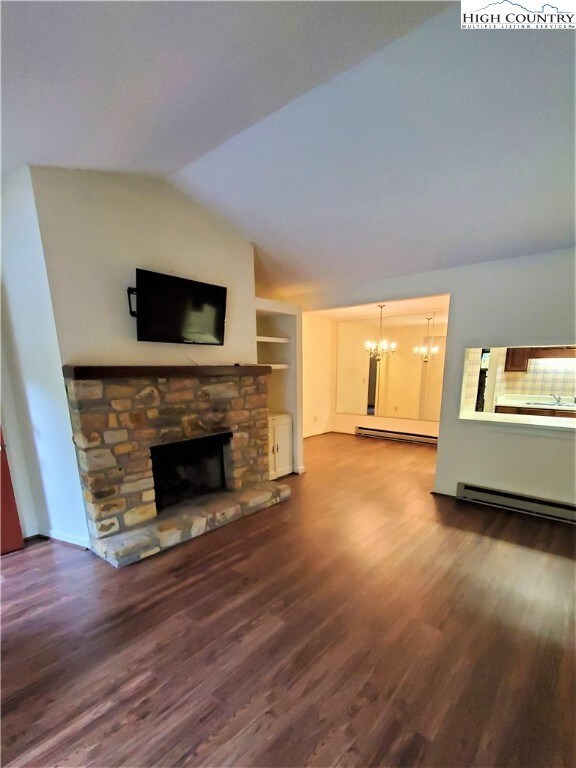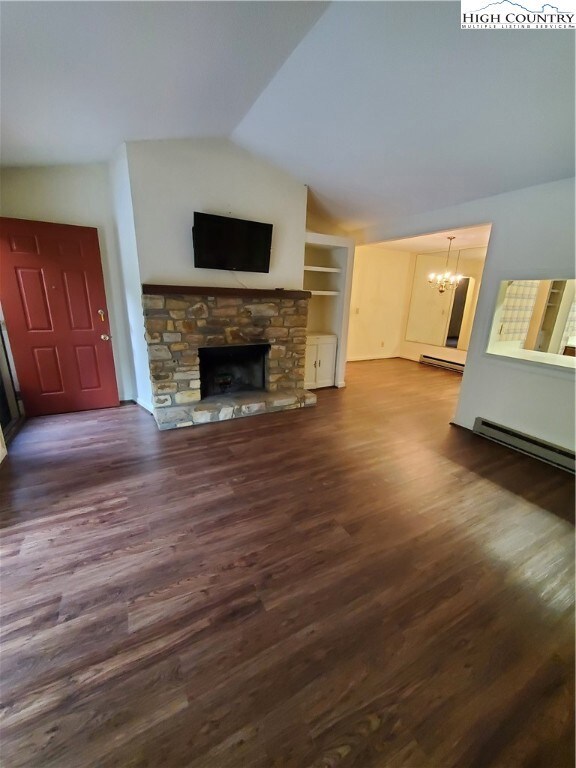
131 Glen Burney Ln Unit A8 Blowing Rock, NC 28605
Highlights
- Mountain Architecture
- Open Patio
- High Speed Internet
- Blowing Rock Elementary School Rated A
- Baseboard Heating
- Wood Siding
About This Home
As of August 2024In town Blowing Rock condo! 2 bedroom 2 bath upper level unit with vaulted ceiling in living room, stone fireplace (wood burning), nice sunroom area, and private deck. This walk to downtown location is ideal for your 2nd home mountain get-a-way, or full time residence. No short term rentals permitted - 28 day minimum. Price reflects the need for updating. Seller has installed new premium vinyl plank flooring. Excellent opportunity for buyer to make this condo their own personalized mountain retreat.
Last Buyer's Agent
David Judy
Keller Williams High Country
Property Details
Home Type
- Condominium
Est. Annual Taxes
- $1,416
Year Built
- Built in 1985
HOA Fees
- $267 Monthly HOA Fees
Home Design
- Mountain Architecture
- Slab Foundation
- Wood Frame Construction
- Shingle Roof
- Asphalt Roof
- Wood Siding
Interior Spaces
- 1,095 Sq Ft Home
- 1-Story Property
- Wood Burning Fireplace
- Stone Fireplace
Kitchen
- Electric Range
- Recirculated Exhaust Fan
- Dishwasher
Bedrooms and Bathrooms
- 2 Bedrooms
- 2 Full Bathrooms
Laundry
- Dryer
- Washer
Parking
- No Garage
- Shared Driveway
- Paved Parking
Outdoor Features
- Open Patio
Schools
- Blowing Rock Elementary School
- Watauga High School
Utilities
- No Cooling
- Baseboard Heating
- Electric Water Heater
- High Speed Internet
- Cable TV Available
Community Details
- Glen Burney Subdivision
Listing and Financial Details
- Long Term Rental Allowed
- Assessor Parcel Number 2817-04-2966-008
Ownership History
Purchase Details
Home Financials for this Owner
Home Financials are based on the most recent Mortgage that was taken out on this home.Purchase Details
Home Financials for this Owner
Home Financials are based on the most recent Mortgage that was taken out on this home.Similar Homes in Blowing Rock, NC
Home Values in the Area
Average Home Value in this Area
Purchase History
| Date | Type | Sale Price | Title Company |
|---|---|---|---|
| Warranty Deed | $515,000 | None Listed On Document | |
| Warranty Deed | $315,000 | None Listed On Document |
Property History
| Date | Event | Price | Change | Sq Ft Price |
|---|---|---|---|---|
| 08/27/2024 08/27/24 | Sold | $515,000 | -4.5% | $472 / Sq Ft |
| 08/09/2024 08/09/24 | Pending | -- | -- | -- |
| 06/17/2024 06/17/24 | For Sale | $539,000 | +71.1% | $494 / Sq Ft |
| 08/08/2023 08/08/23 | Sold | $315,000 | -6.0% | $288 / Sq Ft |
| 07/17/2023 07/17/23 | Pending | -- | -- | -- |
| 07/06/2023 07/06/23 | Price Changed | $335,000 | -5.6% | $306 / Sq Ft |
| 05/25/2023 05/25/23 | Price Changed | $355,000 | -6.6% | $324 / Sq Ft |
| 10/12/2022 10/12/22 | Price Changed | $380,000 | -1.3% | $347 / Sq Ft |
| 08/22/2022 08/22/22 | For Sale | $385,000 | -- | $352 / Sq Ft |
Tax History Compared to Growth
Tax History
| Year | Tax Paid | Tax Assessment Tax Assessment Total Assessment is a certain percentage of the fair market value that is determined by local assessors to be the total taxable value of land and additions on the property. | Land | Improvement |
|---|---|---|---|---|
| 2024 | $2,657 | $355,700 | $15,000 | $340,700 |
| 2023 | $2,527 | $355,700 | $15,000 | $340,700 |
| 2022 | $2,527 | $355,700 | $15,000 | $340,700 |
| 2021 | $690 | $160,400 | $15,000 | $145,400 |
| 2020 | $626 | $160,400 | $15,000 | $145,400 |
| 2019 | $1,352 | $160,400 | $15,000 | $145,400 |
| 2018 | $1,240 | $160,400 | $15,000 | $145,400 |
| 2017 | $1,240 | $160,400 | $15,000 | $145,400 |
| 2013 | -- | $157,300 | $15,000 | $142,300 |
Agents Affiliated with this Home
-
Leslie Eason

Seller's Agent in 2024
Leslie Eason
Keller Williams High Country
(828) 406-0828
41 in this area
174 Total Sales
-
Christy Bogle

Buyer's Agent in 2024
Christy Bogle
Larry McGuire Realty
(704) 425-1163
1 in this area
51 Total Sales
-
Pam Vines
P
Seller's Agent in 2023
Pam Vines
Jenkins Realtors
(828) 963-0939
32 in this area
70 Total Sales
-
D
Buyer's Agent in 2023
David Judy
Keller Williams High Country
Map
Source: High Country Association of REALTORS®
MLS Number: 239536
APN: 2817-04-2966-008
- 719 Ransom St
- 667 Ransom St
- 1966 Main St Unit 2
- 136 Ridgecrest Ln
- 505 Skyland View Dr
- 270 Buxton St
- 334 Dogwood Ln
- 150 Prudden Ln Unit 304
- 1968 Main St Unit 21
- 146 Norwood Cir
- 340 Laurel Park Rd
- TBD Scenic Acres
- 192 Norwood Cir
- 691 Dogwood Ln
- 116 Globe Rd
- 148 Royal Oaks Dr Unit 235
- 148 Royal Oaks Dr Unit 226
- 212 S White Pine Dr
- 195 Fairway Ln
- 1150 Main St Unit Dogwood
