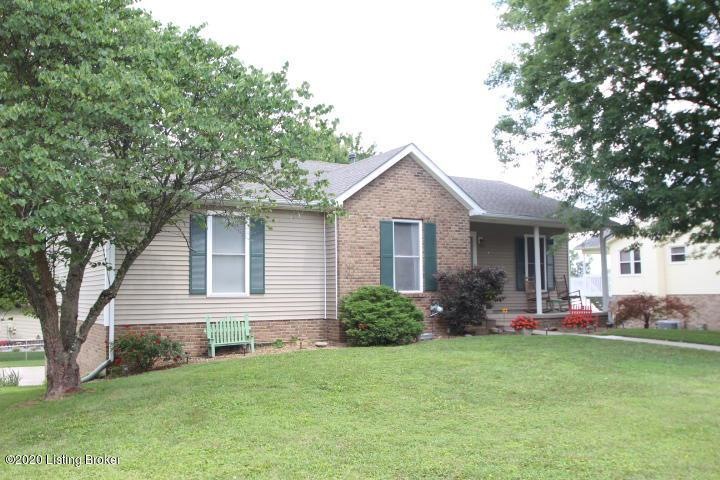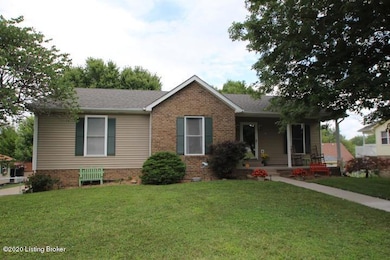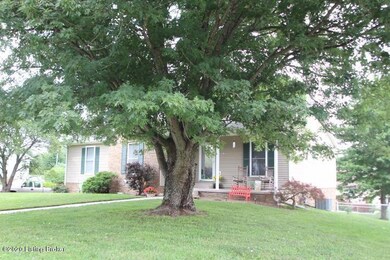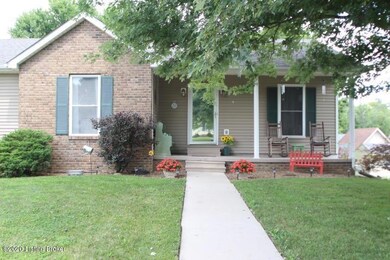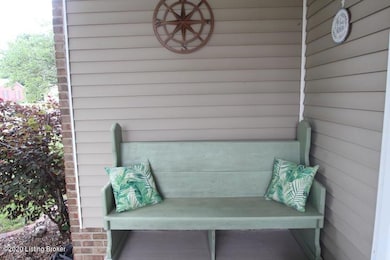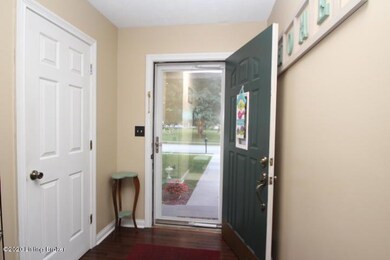
131 Hamlin Way Lawrenceburg, KY 40342
Estimated Value: $314,123 - $360,000
Highlights
- Deck
- 2 Car Attached Garage
- Forced Air Heating and Cooling System
- No HOA
About This Home
As of September 2020Follow this side walk to your new front door! Foyer flows into living room with vaulted ceiling, nice dining area w/custom window seat, galley kitchen offering stainless appliances, solid surface countertops and window at the sink. The separate utility room, conveniently located by kitchen, offers room for small deep freeze. The master bedroom and bath is located in the back left corner of the home. The additional 2 bedrooms and full bath round out main level. You will love the lower level, spacious family room with gas log fireplace, designated home office and plenty of room to spread out. The chair lift will convey. The garage will not disappoint (31'x25'plus) seller says his truck fits no problem! Awesome sun room with a/c off the lower level or main level deck make great outdoor living space and there are two out buildings for your stuff. Mature trees grace the front and back yard with back fenced for the kids & dogs. No showings between 5pm and 6pm or after 7:45pm.
Last Agent to Sell the Property
Century 21 Commonwealth Real Estate License #205463 Listed on: 08/06/2020

Last Buyer's Agent
Century 21 Commonwealth Real Estate License #205463 Listed on: 08/06/2020

Home Details
Home Type
- Single Family
Est. Annual Taxes
- $2,676
Year Built
- Built in 1993
Lot Details
- 0.3
Parking
- 2 Car Attached Garage
Home Design
- Brick Exterior Construction
- Shingle Roof
- Vinyl Siding
Interior Spaces
- 1-Story Property
- Basement
Bedrooms and Bathrooms
- 3 Bedrooms
- 2 Full Bathrooms
Utilities
- Forced Air Heating and Cooling System
- Heating System Uses Natural Gas
Additional Features
- Deck
- Chain Link Fence
Community Details
- No Home Owners Association
- Lanawee Subdivision
Listing and Financial Details
- Assessor Parcel Number L1-16-26
- Seller Concessions Not Offered
Ownership History
Purchase Details
Home Financials for this Owner
Home Financials are based on the most recent Mortgage that was taken out on this home.Purchase Details
Purchase Details
Home Financials for this Owner
Home Financials are based on the most recent Mortgage that was taken out on this home.Purchase Details
Home Financials for this Owner
Home Financials are based on the most recent Mortgage that was taken out on this home.Purchase Details
Home Financials for this Owner
Home Financials are based on the most recent Mortgage that was taken out on this home.Similar Homes in Lawrenceburg, KY
Home Values in the Area
Average Home Value in this Area
Purchase History
| Date | Buyer | Sale Price | Title Company |
|---|---|---|---|
| Collins Matthew L | -- | None Listed On Document | |
| Sutherland Kellsie | $288,000 | Clear Title | |
| Crowe Joshua | $205,000 | None Available | |
| Cooper Harold W | $178,000 | None Available | |
| Creech Troy | $153,500 | -- |
Mortgage History
| Date | Status | Borrower | Loan Amount |
|---|---|---|---|
| Open | Centers Andrew Nautis | $57,528 | |
| Previous Owner | Crowe Joshua | $164,000 | |
| Previous Owner | Cooper Harold W | $178,000 | |
| Previous Owner | Creech Troy | $27,000 | |
| Previous Owner | Creech Troy F | $160,940 | |
| Previous Owner | Creech Troy | $163,494 | |
| Previous Owner | Creech Troy | $156,800 |
Property History
| Date | Event | Price | Change | Sq Ft Price |
|---|---|---|---|---|
| 09/18/2020 09/18/20 | Sold | $205,000 | +3.3% | $98 / Sq Ft |
| 08/08/2020 08/08/20 | Pending | -- | -- | -- |
| 08/06/2020 08/06/20 | For Sale | $198,500 | -- | $95 / Sq Ft |
Tax History Compared to Growth
Tax History
| Year | Tax Paid | Tax Assessment Tax Assessment Total Assessment is a certain percentage of the fair market value that is determined by local assessors to be the total taxable value of land and additions on the property. | Land | Improvement |
|---|---|---|---|---|
| 2024 | $2,676 | $288,000 | $30,000 | $258,000 |
| 2023 | $2,716 | $288,000 | $30,000 | $258,000 |
| 2022 | $1,978 | $205,000 | $30,000 | $175,000 |
| 2021 | $2,030 | $205,000 | $30,000 | $175,000 |
| 2020 | $1,808 | $178,000 | $30,000 | $148,000 |
| 2019 | $1,838 | $178,000 | $30,000 | $148,000 |
| 2018 | $1,688 | $178,000 | $30,000 | $148,000 |
| 2017 | $1,542 | $153,500 | $30,000 | $123,500 |
| 2016 | $1,516 | $153,500 | $30,000 | $123,500 |
| 2015 | $1,483 | $153,500 | $30,000 | $123,500 |
| 2014 | $1,480 | $153,500 | $30,000 | $123,500 |
| 2013 | $1,458 | $153,500 | $30,000 | $123,500 |
Agents Affiliated with this Home
-
Jackie Nickell

Seller's Agent in 2020
Jackie Nickell
Century 21 Commonwealth Real Estate
(502) 545-1323
152 Total Sales
Map
Source: Metro Search (Greater Louisville Association of REALTORS®)
MLS Number: 1566025
APN: L1-16-26
- 150 Joy St
- 1000 Paddock Loop
- 7006 Paddock Loop
- 50.86 Walker Ln
- 1048 Indian Trail
- 1056 Indian Trail
- 1029 Indian Trail
- 1093 Indian Trail
- 7 Freestone Way
- 28 Freestone Way
- Lot 23 Freestone Way
- Lot 29 Georgia Way
- 1008 Jenny Lillard Rd
- 1072 Jenny Lillard Rd
- Lot 30 Georgia Way
- Lot 26 Georgia Way
- Lot 25 Orchard Way
- 1000 Indian Trail
- 136 Fairview Ave
- 113 Cardinal Dr
