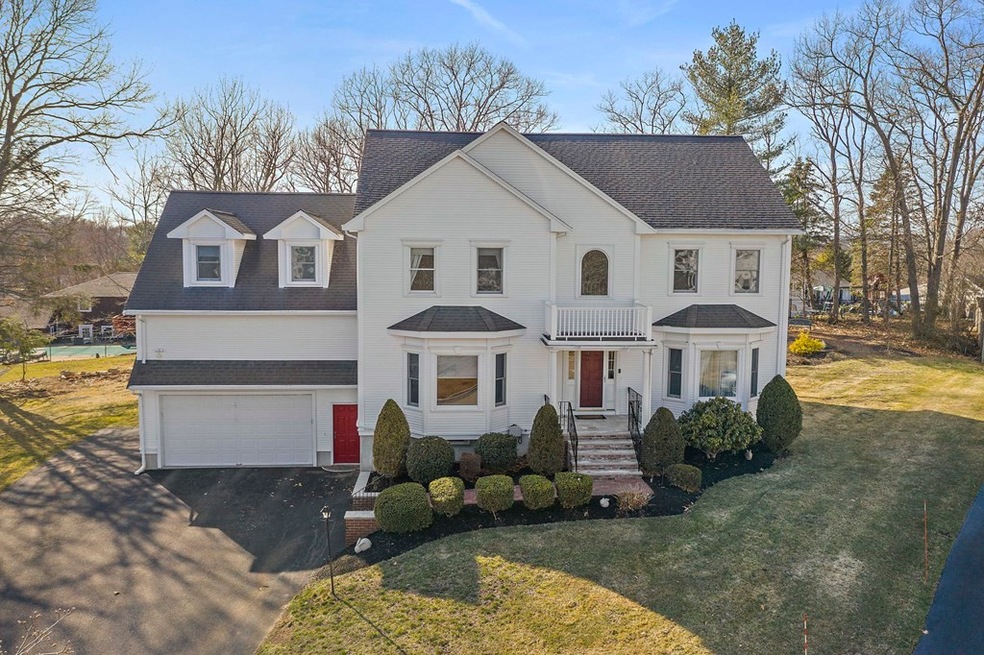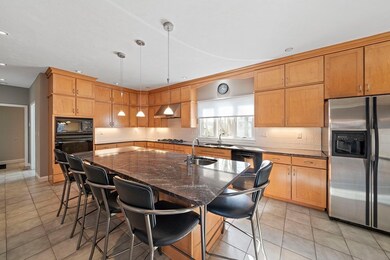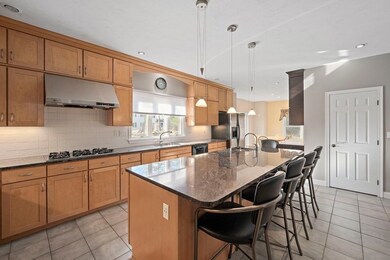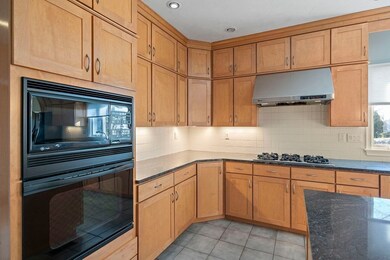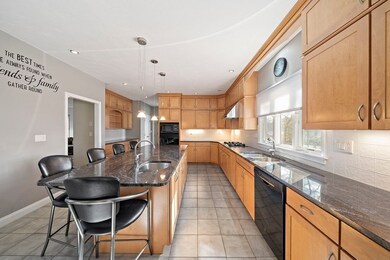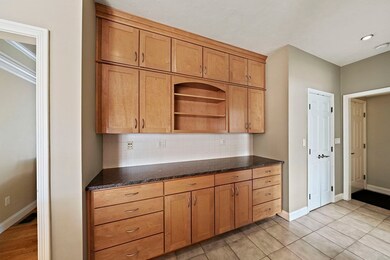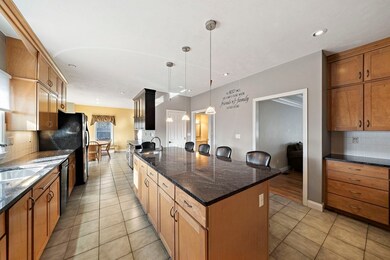
131 Hannah Niles Way Braintree, MA 02184
South Braintree NeighborhoodEstimated Value: $1,169,000 - $1,304,000
Highlights
- Deck
- Security Service
- Forced Air Heating and Cooling System
- Patio
- Tankless Water Heater
- Electric Baseboard Heater
About This Home
As of May 2021Your opportunity to own a home in Braintree Woods is here! This 4,000+ sq ft home is situated at the end of a cul de sac and provides 3 spacious levels of living. The kitchen will impress you with custom double stacked cabinets, a 9 ft center island, granite countertops, custom lighting, walk in pantry, two sinks (each with a disposal) that will make hosting gatherings a breeze! First floor laundry is a plus. Family room (with gas fireplace and comfy window seat) , living room and dining room provide plenty of room for all. 4+ bedrooms on the second level. All with beautiful hardwood floors. The potential is endless for the massive finished room above the garage. Playroom, bedroom, au pair suite, home gym? you decide. The lower level adds another 1,000+ sq ft of living space which includes an oversized media room, full bath, bedroom/office and storage. Oversized two car attached garage. Convenient location. Multiple offers received. Highest and best offers due Tuesday 3/30/21 by noon
Home Details
Home Type
- Single Family
Est. Annual Taxes
- $10,672
Year Built
- Built in 2001
Lot Details
- Year Round Access
- Sprinkler System
HOA Fees
- $42 per month
Parking
- 2 Car Garage
Kitchen
- Range
- Dishwasher
Outdoor Features
- Deck
- Patio
Schools
- Braintree High School
Utilities
- Forced Air Heating and Cooling System
- Two Cooling Systems Mounted To A Wall/Window
- Electric Baseboard Heater
- Heating System Uses Gas
- Tankless Water Heater
- Natural Gas Water Heater
- Cable TV Available
Additional Features
- Basement
Community Details
- Security Service
Listing and Financial Details
- Assessor Parcel Number M:1105 B:0 L:4M
Ownership History
Purchase Details
Home Financials for this Owner
Home Financials are based on the most recent Mortgage that was taken out on this home.Similar Homes in Braintree, MA
Home Values in the Area
Average Home Value in this Area
Purchase History
| Date | Buyer | Sale Price | Title Company |
|---|---|---|---|
| Guen Bily | $599,000 | -- |
Mortgage History
| Date | Status | Borrower | Loan Amount |
|---|---|---|---|
| Open | Ma Dechao | $682,500 | |
| Closed | Guen Billy | $200,000 | |
| Closed | Guen Billy | $230,000 | |
| Closed | Guen Bily | $265,000 |
Property History
| Date | Event | Price | Change | Sq Ft Price |
|---|---|---|---|---|
| 05/27/2021 05/27/21 | Sold | $975,000 | -0.5% | $237 / Sq Ft |
| 03/30/2021 03/30/21 | Pending | -- | -- | -- |
| 03/25/2021 03/25/21 | For Sale | $980,000 | -- | $238 / Sq Ft |
Tax History Compared to Growth
Tax History
| Year | Tax Paid | Tax Assessment Tax Assessment Total Assessment is a certain percentage of the fair market value that is determined by local assessors to be the total taxable value of land and additions on the property. | Land | Improvement |
|---|---|---|---|---|
| 2025 | $10,672 | $1,069,300 | $326,300 | $743,000 |
| 2024 | $9,803 | $1,034,100 | $294,700 | $739,400 |
| 2023 | $9,284 | $951,200 | $252,600 | $698,600 |
| 2022 | $9,319 | $936,600 | $231,600 | $705,000 |
| 2021 | $8,914 | $895,900 | $231,600 | $664,300 |
| 2020 | $8,834 | $895,900 | $231,600 | $664,300 |
| 2019 | $8,541 | $846,500 | $231,600 | $614,900 |
| 2018 | $8,433 | $800,100 | $210,500 | $589,600 |
| 2017 | $8,321 | $774,800 | $210,500 | $564,300 |
| 2016 | $8,135 | $740,900 | $210,500 | $530,400 |
| 2015 | $8,027 | $725,100 | $215,800 | $509,300 |
| 2014 | $7,646 | $669,500 | $188,400 | $481,100 |
Agents Affiliated with this Home
-
Kerrie Doherty

Seller's Agent in 2021
Kerrie Doherty
eXp Realty
(781) 492-6075
5 in this area
53 Total Sales
-
Michael Kwan

Buyer's Agent in 2021
Michael Kwan
Denkar Realty Group
(617) 792-7871
3 in this area
97 Total Sales
Map
Source: MLS Property Information Network (MLS PIN)
MLS Number: 72804260
APN: BRAI-001105-000000-000004M
- 46 Holly Rd
- 1099 Liberty St
- 8 Forest St
- 894 Liberty St Unit 2
- 1327 Liberty St
- 426 John Mahar Hwy Unit 107
- 422 John Mahar Hwy Unit 305
- 428 John Mahar Hwy Unit 412
- 1420 Washington St
- 418 John Mahar Hwy Unit 105
- 201 Jefferson St
- 131 Jefferson St
- 258 Pearl St
- 8 Hall Ave Unit 2
- 501 Commerce Dr Unit 1304
- 501 Commerce Dr Unit 1302
- 501 Commerce Dr Unit 2204
- 501 Commerce Dr Unit 1210
- 501 Commerce Dr Unit 1316
- 40 Bradford Commons Ln
- 131 Hannah Niles Way
- 162 Evergreen Ave
- 121 Hannah Niles Way
- 170 Evergreen Ave
- 154 Evergreen Ave
- 130 Hannah Niles Way
- 111 Hannah Niles Way
- 178 Evergreen Ave
- 146 Evergreen Ave
- 120 Hannah Niles Way
- 101 Hannah Niles Way
- 161 Evergreen Ave
- 110 Hannah Niles Way
- 153 Evergreen Ave
- 186 Evergreen Ave
- 169 Evergreen Ave
- 138 Evergreen Ave
- 145 Evergreen Ave
- 7 Fern Rd
- 91 Hannah Niles Way
