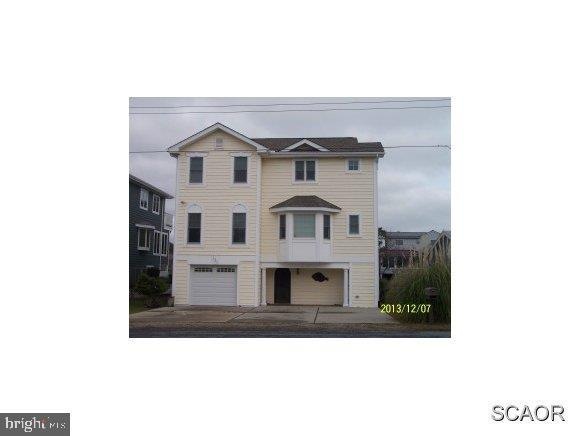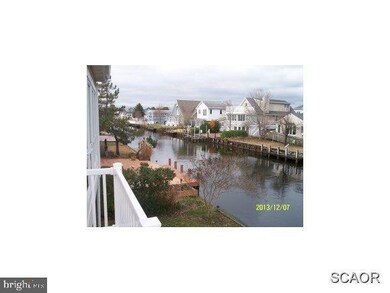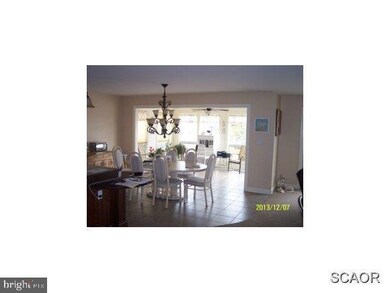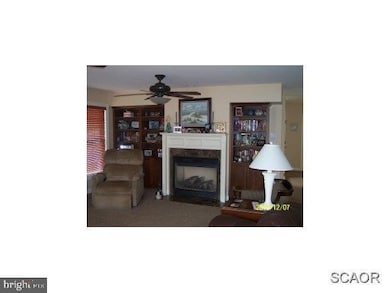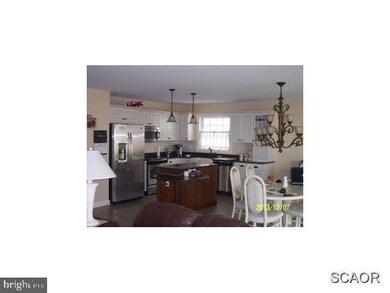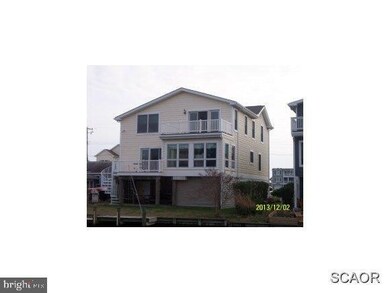
131 Henlopen Dr Bethany Beach, DE 19930
Highlights
- Waterfront
- Canal View
- Contemporary Architecture
- Lord Baltimore Elementary School Rated A-
- Deck
- Attic
About This Home
As of February 2023Relax and enjoy the waterfront views. Custom built home with features that include frieplace, elevator, and boat dock. Just steps from the ocean.
Last Agent to Sell the Property
Long & Foster Real Estate, Inc. License #RS-0007505 Listed on: 12/06/2013

Home Details
Home Type
- Single Family
Est. Annual Taxes
- $2,204
Year Built
- Built in 2007
Lot Details
- Waterfront
- Cleared Lot
Home Design
- Contemporary Architecture
- Asbestos Shingle Roof
- Vinyl Siding
- Piling Construction
- Stick Built Home
Interior Spaces
- 2,900 Sq Ft Home
- Property has 3 Levels
- Partially Furnished
- Ceiling Fan
- Gas Fireplace
- Insulated Windows
- Window Treatments
- Window Screens
- Insulated Doors
- Family Room
- Combination Kitchen and Living
- Dining Room
- Sun or Florida Room
- Canal Views
- Attic
Kitchen
- Electric Oven or Range
- Self-Cleaning Oven
- Microwave
- Extra Refrigerator or Freezer
- Ice Maker
- Dishwasher
- Kitchen Island
- Disposal
Flooring
- Carpet
- Tile or Brick
Bedrooms and Bathrooms
- 4 Bedrooms
- En-Suite Primary Bedroom
Laundry
- Laundry Room
- Electric Dryer
- Washer
Parking
- Covered Parking
- Driveway
- Off-Street Parking
Outdoor Features
- Outdoor Shower
- Water Access
- Property is near a canal
- Deck
Location
- Flood Risk
Utilities
- Heat Pump System
- Vented Exhaust Fan
- Natural Gas Water Heater
Community Details
- No Home Owners Association
- Elevator
Listing and Financial Details
- Assessor Parcel Number 134-17.20-58.00
Ownership History
Purchase Details
Home Financials for this Owner
Home Financials are based on the most recent Mortgage that was taken out on this home.Similar Homes in the area
Home Values in the Area
Average Home Value in this Area
Purchase History
| Date | Type | Sale Price | Title Company |
|---|---|---|---|
| Deed | $1,600,000 | -- |
Mortgage History
| Date | Status | Loan Amount | Loan Type |
|---|---|---|---|
| Open | $600,000 | New Conventional | |
| Previous Owner | $686,000 | Stand Alone Refi Refinance Of Original Loan | |
| Previous Owner | $686,000 | Stand Alone Refi Refinance Of Original Loan | |
| Previous Owner | $145,000 | Stand Alone Refi Refinance Of Original Loan | |
| Previous Owner | $633,300 | New Conventional | |
| Previous Owner | $650,000 | Stand Alone Refi Refinance Of Original Loan |
Property History
| Date | Event | Price | Change | Sq Ft Price |
|---|---|---|---|---|
| 02/10/2023 02/10/23 | Sold | $1,600,000 | -3.0% | $548 / Sq Ft |
| 12/30/2022 12/30/22 | Pending | -- | -- | -- |
| 12/21/2022 12/21/22 | For Sale | $1,650,000 | +99.4% | $565 / Sq Ft |
| 03/28/2014 03/28/14 | Sold | $827,500 | 0.0% | $285 / Sq Ft |
| 01/28/2014 01/28/14 | Pending | -- | -- | -- |
| 12/06/2013 12/06/13 | For Sale | $827,500 | -- | $285 / Sq Ft |
Tax History Compared to Growth
Tax History
| Year | Tax Paid | Tax Assessment Tax Assessment Total Assessment is a certain percentage of the fair market value that is determined by local assessors to be the total taxable value of land and additions on the property. | Land | Improvement |
|---|---|---|---|---|
| 2024 | $1,745 | $40,600 | $5,250 | $35,350 |
| 2023 | $1,743 | $40,600 | $5,250 | $35,350 |
| 2022 | $1,721 | $40,600 | $5,250 | $35,350 |
| 2021 | $1,624 | $40,600 | $5,250 | $35,350 |
| 2020 | $1,551 | $40,600 | $5,250 | $35,350 |
| 2019 | $1,544 | $40,600 | $5,250 | $35,350 |
| 2018 | $1,559 | $40,600 | $0 | $0 |
| 2017 | $1,572 | $40,600 | $0 | $0 |
| 2016 | $1,388 | $40,600 | $0 | $0 |
| 2015 | $1,385 | $40,600 | $0 | $0 |
| 2014 | $1,364 | $39,300 | $0 | $0 |
Agents Affiliated with this Home
-
KARLA MORGAN

Seller's Agent in 2023
KARLA MORGAN
Keller Williams Realty
(443) 523-5250
1 in this area
66 Total Sales
-
Carrie Lingo

Buyer's Agent in 2023
Carrie Lingo
Jack Lingo - Lewes
(302) 500-0825
5 in this area
948 Total Sales
-
RICK EVANS
R
Seller's Agent in 2014
RICK EVANS
Long & Foster
(302) 539-9040
3 Total Sales
Map
Source: Bright MLS
MLS Number: 1000978608
APN: 134-17.20-58.00
- 113 Henlopen Dr
- 145 Petherton Dr
- 163 Petherton Dr
- 10 N 2nd St
- 309 W 7th St
- 125 Evergreen Rd
- 10 S 4th St
- 318 York Rd
- 316 York Rd
- 406 Periwinkle Rd
- 706 S Ocean Dr
- 5 Bridge Rd
- 413 Periwinkle Rd
- 34884 Alda Ln
- 18 Short Rd
- 5 Bayberry Rd
- 33597 Center Ct Unit 1205
- 602 Harbour House Rd
- 39601 Round Robin Way Unit 2302
- 911 Harbour House Unit 911
