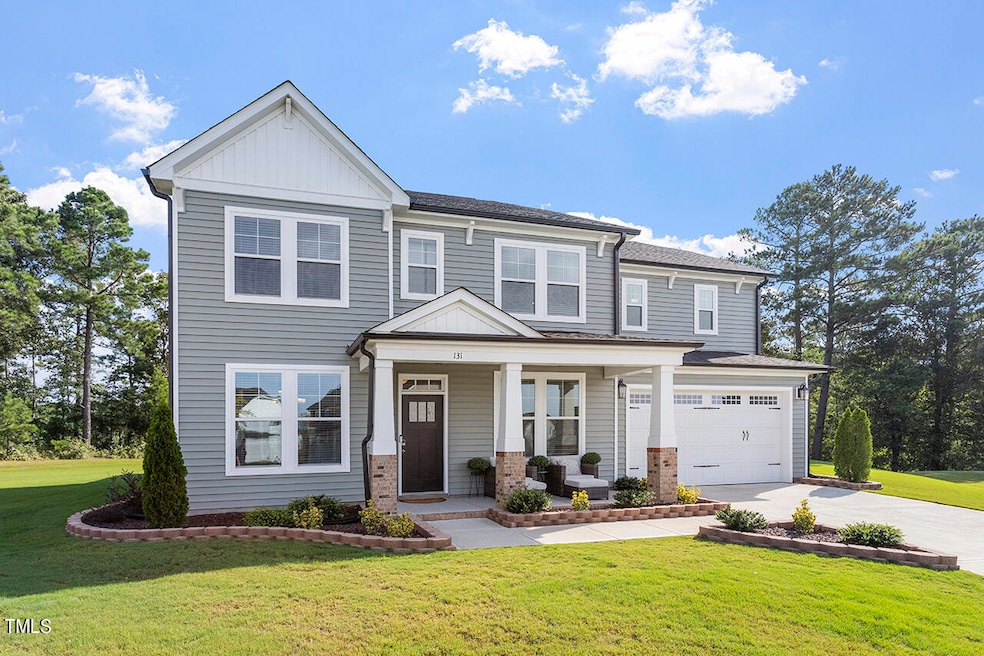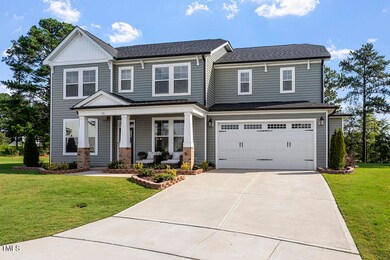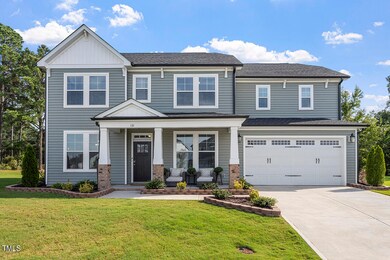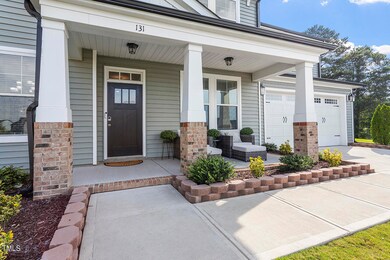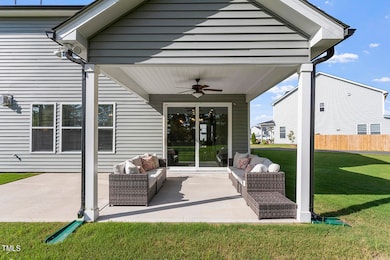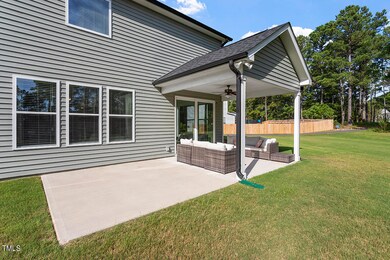
131 Hopper Cir Clayton, NC 27520
Municipal Park NeighborhoodHighlights
- Transitional Architecture
- Wood Flooring
- Community Pool
- Riverwood Middle School Rated A-
- Bonus Room
- Home Office
About This Home
As of November 2024*MULTIPLE OFFERS!* Absolutely beautiful and spacious home in Clayton! ''The Harmony'' plan was built by Chesapeake Homes. Over 3,000 square feet of elegance and luxury.This 5 bedroom, 4 bathroom home has a generous open floor plan and sits on a .43 acre lot with an impressing, flat backyard. The layout begins with foyer, in between the dining and den areas. The foyer leads to a grand kitchen and living room area. A first-floor guest suite provides an ideal space for visitors. This home features a beautiful covered porch off of the breakfast area. Upstairs reveals an additional 4 bedrooms and 3 full bathrooms. Make this house your home today!
Home Details
Home Type
- Single Family
Est. Annual Taxes
- $4,585
Year Built
- Built in 2022
Lot Details
- 0.43 Acre Lot
- Lot Dimensions are 23x114x148x142x119x17
HOA Fees
- $67 Monthly HOA Fees
Parking
- 2 Car Attached Garage
Home Design
- Transitional Architecture
- Slab Foundation
- Shingle Roof
- Vinyl Siding
Interior Spaces
- 3,290 Sq Ft Home
- 2-Story Property
- Family Room
- Breakfast Room
- Dining Room
- Home Office
- Bonus Room
- Pull Down Stairs to Attic
Flooring
- Wood
- Carpet
- Tile
- Luxury Vinyl Tile
Bedrooms and Bathrooms
- 5 Bedrooms
- 4 Full Bathrooms
Schools
- Cooper Academy Elementary School
- Riverwood Middle School
- Clayton High School
Utilities
- Forced Air Heating and Cooling System
- Heating System Uses Natural Gas
Listing and Financial Details
- Assessor Parcel Number 05G01014J
Community Details
Overview
- Association fees include ground maintenance
- Cedar Management Group Association, Phone Number (919) 848-4911
- Highgate Subdivision
- Maintained Community
Recreation
- Community Pool
Security
- Resident Manager or Management On Site
Ownership History
Purchase Details
Home Financials for this Owner
Home Financials are based on the most recent Mortgage that was taken out on this home.Purchase Details
Home Financials for this Owner
Home Financials are based on the most recent Mortgage that was taken out on this home.Similar Homes in Clayton, NC
Home Values in the Area
Average Home Value in this Area
Purchase History
| Date | Type | Sale Price | Title Company |
|---|---|---|---|
| Warranty Deed | $565,000 | None Listed On Document | |
| Special Warranty Deed | $550,000 | -- |
Mortgage History
| Date | Status | Loan Amount | Loan Type |
|---|---|---|---|
| Open | $375,000 | New Conventional | |
| Previous Owner | $522,406 | New Conventional |
Property History
| Date | Event | Price | Change | Sq Ft Price |
|---|---|---|---|---|
| 11/08/2024 11/08/24 | Sold | $565,000 | 0.0% | $172 / Sq Ft |
| 09/09/2024 09/09/24 | Pending | -- | -- | -- |
| 09/01/2024 09/01/24 | For Sale | $565,000 | -- | $172 / Sq Ft |
Tax History Compared to Growth
Tax History
| Year | Tax Paid | Tax Assessment Tax Assessment Total Assessment is a certain percentage of the fair market value that is determined by local assessors to be the total taxable value of land and additions on the property. | Land | Improvement |
|---|---|---|---|---|
| 2024 | $4,584 | $347,290 | $60,000 | $287,290 |
| 2023 | $4,480 | $347,290 | $60,000 | $287,290 |
| 2022 | $798 | $60,000 | $60,000 | $0 |
Agents Affiliated with this Home
-
Carmicia Booth
C
Seller's Agent in 2024
Carmicia Booth
CKG Realty LLC
(336) 638-1913
2 in this area
133 Total Sales
-
Blanca Lizardo

Buyer's Agent in 2024
Blanca Lizardo
Keystar Realty & Management LL
(908) 444-3233
1 in this area
20 Total Sales
Map
Source: Doorify MLS
MLS Number: 10050142
APN: 05G01014J
- 100 Lavender Ln
- 104 Lavender Ln
- 108 Lavender Ln
- 112 Lavender Ln
- 116 Lavender Ln
- 72 Lavender Ln
- 68 Lavender Ln
- 64 Lavender Ln
- 60 Lavender Ln
- 68 Honeydew Way
- 56 Lavender Ln
- 64 Honeydew Way
- 53 Lavender Ln
- 60 Honeydew Way
- 56 Honeydew Way
- 173 Forsyth Pkwy
- 48 Honeydew Way
- 44 Honeydew Way
- 40 Honeydew Way
- 36 Honeydew Way
