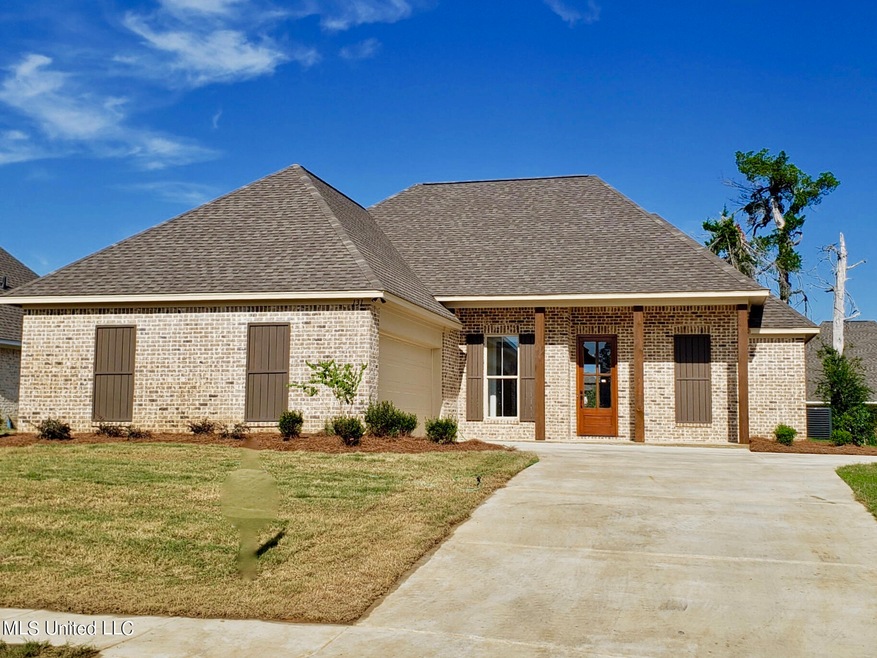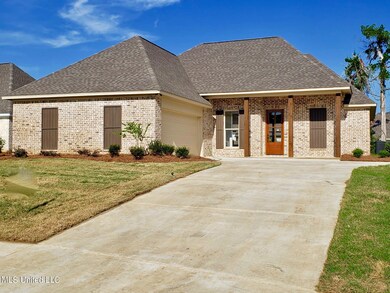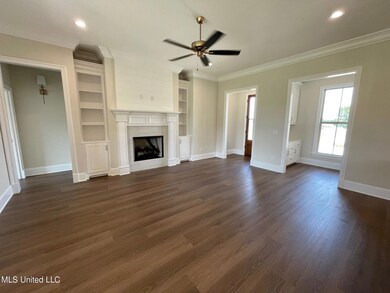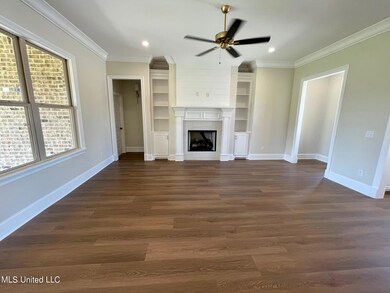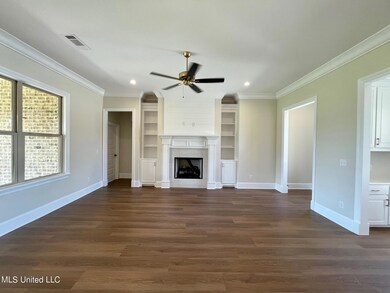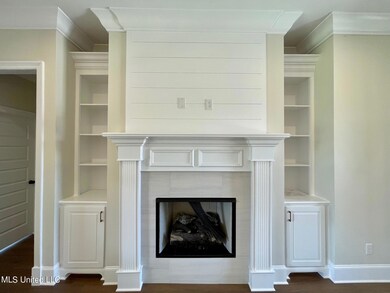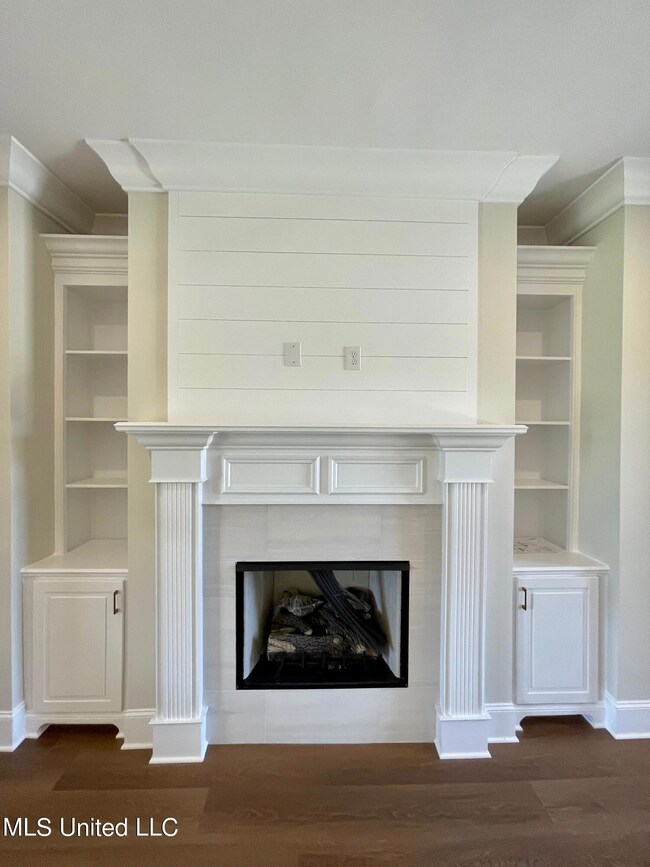
131 Hunter's Way Canton, MS 39046
Highlights
- New Construction
- Open Floorplan
- Hydromassage or Jetted Bathtub
- Madison Crossing Elementary School Rated A
- Fireplace in Bathroom
- High Ceiling
About This Home
As of October 2024MUST SEE 3/2 new construction in Glendale Farms. This home features: Open split plan, spacious kitchen with plenty of storage, granite counters, decorative backsplash, stainless steel appliances, office, spacious laundry room, large primary closet with built-ins, laminate floors in living area and primary, huge primary bath with 2 sink vanities with seated vanity between, great back yard and much more!
Last Agent to Sell the Property
KeytrustProperties Paula Ricks License #S42029 Listed on: 07/12/2024
Home Details
Home Type
- Single Family
Est. Annual Taxes
- $600
Year Built
- Built in 2024 | New Construction
HOA Fees
- $50 Monthly HOA Fees
Parking
- 2 Car Attached Garage
- Driveway
Home Design
- Brick Exterior Construction
- Slab Foundation
- Architectural Shingle Roof
Interior Spaces
- 1,749 Sq Ft Home
- 1-Story Property
- Open Floorplan
- Crown Molding
- High Ceiling
- Ceiling Fan
- Recessed Lighting
- Gas Log Fireplace
- Vinyl Clad Windows
Kitchen
- Eat-In Kitchen
- Breakfast Bar
- Walk-In Pantry
- Gas Range
- Dishwasher
- Stainless Steel Appliances
- Kitchen Island
- Granite Countertops
- Disposal
Flooring
- Carpet
- Laminate
- Ceramic Tile
Bedrooms and Bathrooms
- 3 Bedrooms
- Split Bedroom Floorplan
- Walk-In Closet
- 2 Full Bathrooms
- Fireplace in Bathroom
- Double Vanity
- Hydromassage or Jetted Bathtub
- Bathtub Includes Tile Surround
- Separate Shower
Laundry
- Laundry Room
- Washer and Electric Dryer Hookup
Outdoor Features
- Rear Porch
Schools
- Madison Crossing Elementary School
- Germantown Middle School
- Germantown High School
Utilities
- Cooling System Powered By Gas
- Central Heating and Cooling System
- Heating unit installed on the ceiling
- Heating System Uses Natural Gas
- Tankless Water Heater
- Gas Water Heater
- Prewired Cat-5 Cables
Community Details
- Association fees include ground maintenance
- Glendale Farms Subdivision
- The community has rules related to covenants, conditions, and restrictions
Listing and Financial Details
- Assessor Parcel Number 082g-26-709/00.00
Similar Homes in Canton, MS
Home Values in the Area
Average Home Value in this Area
Property History
| Date | Event | Price | Change | Sq Ft Price |
|---|---|---|---|---|
| 10/18/2024 10/18/24 | Sold | -- | -- | -- |
| 09/13/2024 09/13/24 | Pending | -- | -- | -- |
| 07/12/2024 07/12/24 | For Sale | $333,500 | -- | $191 / Sq Ft |
Tax History Compared to Growth
Agents Affiliated with this Home
-
Parrish Malouf

Seller's Agent in 2024
Parrish Malouf
KeytrustProperties Paula Ricks
(601) 383-3193
32 in this area
108 Total Sales
-
Denman Ferguson
D
Buyer's Agent in 2024
Denman Ferguson
Open Season Properties LLC
(601) 214-6433
2 in this area
41 Total Sales
Map
Source: MLS United
MLS Number: 4085234
- 731 Glenwild Dr
- 135 Hunter's Way
- 136 Hunter's Way
- 119 Hunters Way
- 644 Peregan St
- 529 E Park St
- 506 Portner Way
- 508 Portner Way
- 522 Baleigh Way
- 449 Baleigh Way
- 840 Glenwild Cir
- 308 W Park St
- 200 Azure Dr
- 140 Glenwild Trail
- 444 Aurora Cir
- 412 Baleigh Way
- 425 Aurora Cir
- 477 Aurora Cir
- 460 Aurora Cir
- 489 Aurora Cir
