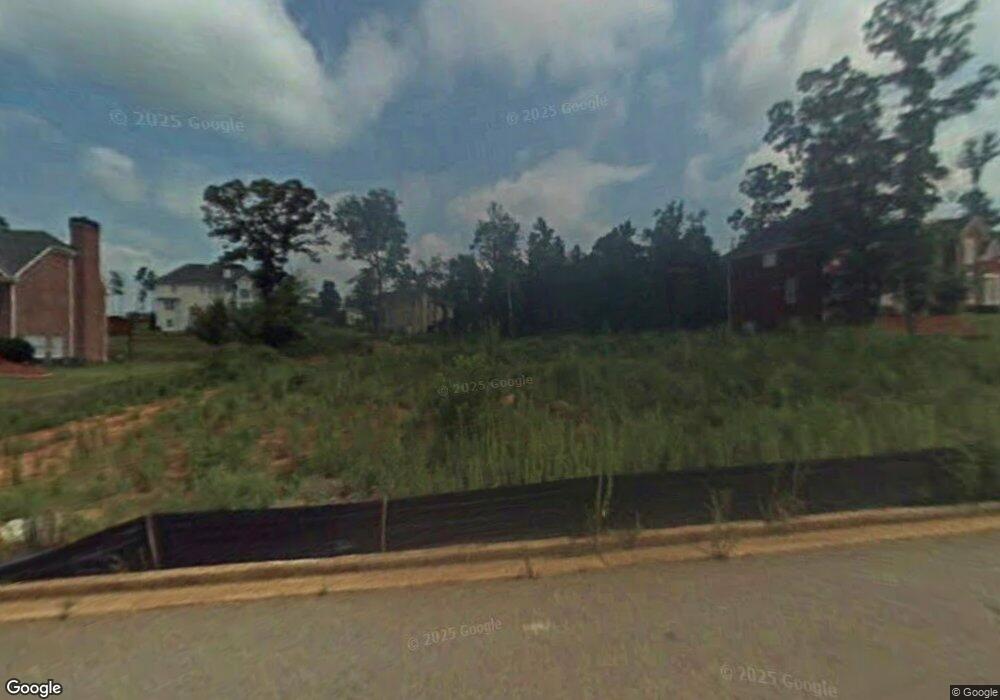131 Johns Creek Ln Stockbridge, GA 30281
Estimated Value: $359,000 - $425,000
4
Beds
3
Baths
2,343
Sq Ft
$162/Sq Ft
Est. Value
About This Home
This home is located at 131 Johns Creek Ln, Stockbridge, GA 30281 and is currently estimated at $380,684, approximately $162 per square foot. 131 Johns Creek Ln is a home located in Henry County with nearby schools including Austin Road Elementary School, Austin Road Middle School, and Woodland High School.
Ownership History
Date
Name
Owned For
Owner Type
Purchase Details
Closed on
May 30, 2014
Sold by
Medina Hector Manuel
Bought by
Williams Anthony J
Current Estimated Value
Purchase Details
Closed on
Jan 14, 2013
Sold by
Medina Landscaping Inc
Bought by
Medina Hector Manuel
Purchase Details
Closed on
Mar 9, 2005
Sold by
Frohling Patrick J
Bought by
Medina Landscaping Inc
Home Financials for this Owner
Home Financials are based on the most recent Mortgage that was taken out on this home.
Original Mortgage
$30,000
Interest Rate
5.54%
Mortgage Type
New Conventional
Purchase Details
Closed on
Nov 26, 2003
Sold by
Cmnty Bk Of South
Bought by
Frohling Patrick J
Create a Home Valuation Report for This Property
The Home Valuation Report is an in-depth analysis detailing your home's value as well as a comparison with similar homes in the area
Home Values in the Area
Average Home Value in this Area
Purchase History
| Date | Buyer | Sale Price | Title Company |
|---|---|---|---|
| Williams Anthony J | $25,000 | -- | |
| Medina Hector Manuel | -- | -- | |
| Medina Landscaping Inc | $46,500 | -- | |
| Frohling Patrick J | $46,600 | -- |
Source: Public Records
Mortgage History
| Date | Status | Borrower | Loan Amount |
|---|---|---|---|
| Previous Owner | Medina Landscaping Inc | $30,000 |
Source: Public Records
Tax History Compared to Growth
Tax History
| Year | Tax Paid | Tax Assessment Tax Assessment Total Assessment is a certain percentage of the fair market value that is determined by local assessors to be the total taxable value of land and additions on the property. | Land | Improvement |
|---|---|---|---|---|
| 2025 | $1,465 | $184,640 | $20,000 | $164,640 |
| 2024 | $1,465 | $158,080 | $20,000 | $138,080 |
| 2023 | $931 | $160,600 | $16,000 | $144,600 |
| 2022 | $4,109 | $127,960 | $16,000 | $111,960 |
| 2021 | $4,001 | $123,360 | $16,000 | $107,360 |
| 2020 | $3,728 | $111,800 | $12,000 | $99,800 |
| 2019 | $3,510 | $102,600 | $12,000 | $90,600 |
| 2018 | $3,411 | $98,400 | $12,000 | $86,400 |
| 2016 | $3,105 | $85,640 | $12,000 | $73,640 |
| 2015 | $1,966 | $47,400 | $10,000 | $37,400 |
| 2014 | $227 | $4,400 | $4,400 | $0 |
Source: Public Records
Map
Nearby Homes
- 154 Johns Creek Ln
- 780 Gardner Rd
- 200 Johns Creek Ln
- 216 Johns Creek Ln
- 226 Farmbrook Pkwy
- 1080 Gardner Rd
- 1100 Gardner Rd
- 125 Bob White Dr
- 111 Audubon Pkwy
- 222 Farmbrook Pkwy
- 128 Crown Glen Way
- 106 Bob White Dr
- 230 Mimosa Ln
- 105 Bobolink Dr
- 108 Hilltop Cir
- 221 Lakeview Dr
- 40 Lake Ct
- 203 Farmbrook Pkwy
- 214 Ashland Dr
- 107 Woodridge Dr
- 135 Johns Creek Ln
- 127 Johns Creek Ln
- 409 Emily Ct
- 139 Johns Creek Ln
- 123 Johns Creek Ln
- 405 Emily Ct
- 126 Johns Creek Ln
- 134 Johns Creek Ln
- 138 Johns Creek Ln Unit 9
- 138 Johns Creek Ln
- 408 Emily Ct
- 143 Johns Creek Ln
- 142 Johns Creek Ln
- 119 Johns Creek Ln Unit 55
- 119 Johns Creek Ln
- 130 Johns Creek Ln Unit 7
- 130 Johns Creek Ln
- 0 Johns Creek Ln Unit LOT 7 3270483
- 0 Johns Creek Ln Unit 8748254
- 0 Johns Creek Ln Unit 7391855
